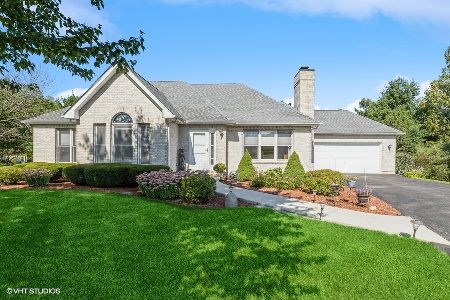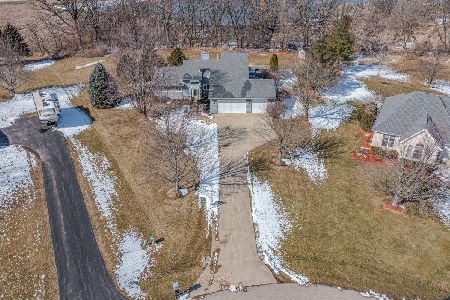18N231 Karen Court, Huntley, Illinois 60142
$500,000
|
Sold
|
|
| Status: | Closed |
| Sqft: | 3,152 |
| Cost/Sqft: | $146 |
| Beds: | 4 |
| Baths: | 4 |
| Year Built: | 1997 |
| Property Taxes: | $10,408 |
| Days On Market: | 1647 |
| Lot Size: | 1,28 |
Description
Unbelievable Custom Home in Prairie Oaks! First floor features remodeled kitchen with stainless steel appliances, granite countertops, upgraded cabinetry & huge center Island/breakfast bar opens up to the elevated deck, gazebo & above- ground heated pool. Gleaming hardwood floors throughout the main living areas including living room, dinning room & cozy family room with fireplace. 1st floor office & butlers pantry! 4 bedrooms on the second Level with an incredible master suite boasting 2 walk- in closets, dual vanities, garden tub & separate shower. The English basement offers a spacious rec room, movie theater, 5th bedroom/office & full bath. The over 1.3 acre property is a perfect setting to just relax & spread out! Located in a quite cul -de -sac!!!! New roof (2018) New furnace (2018) New AC (2018), new hdwd floors, newer driveway, new bath on the main level 3 car garage. Seller originally built the home & have meticulously cared for it!!! Gorgeous curb appeal! You will not want to miss this one!!!
Property Specifics
| Single Family | |
| — | |
| Colonial | |
| 1997 | |
| Full | |
| — | |
| No | |
| 1.28 |
| Kane | |
| Prairie Oaks | |
| — / Not Applicable | |
| None | |
| Private Well | |
| Septic-Private | |
| 11163058 | |
| 0209476003 |
Nearby Schools
| NAME: | DISTRICT: | DISTANCE: | |
|---|---|---|---|
|
Grade School
Gilberts Elementary School |
300 | — | |
|
Middle School
Hampshire Middle School |
300 | Not in DB | |
|
High School
Hampshire High School |
300 | Not in DB | |
Property History
| DATE: | EVENT: | PRICE: | SOURCE: |
|---|---|---|---|
| 14 Sep, 2021 | Sold | $500,000 | MRED MLS |
| 27 Jul, 2021 | Under contract | $459,000 | MRED MLS |
| 21 Jul, 2021 | Listed for sale | $459,000 | MRED MLS |
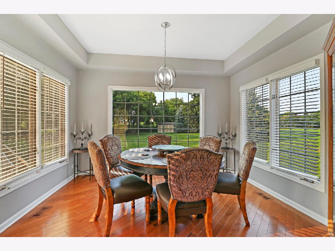
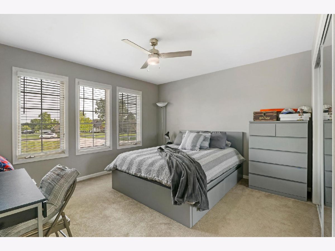
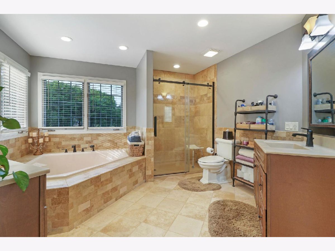
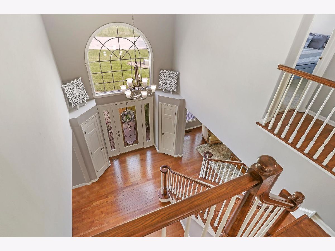
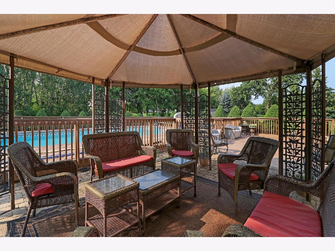
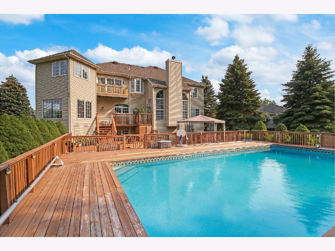
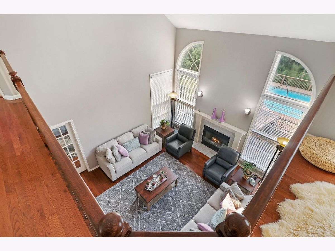
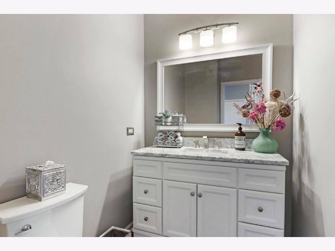
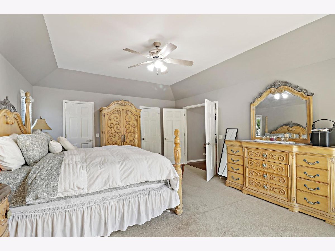
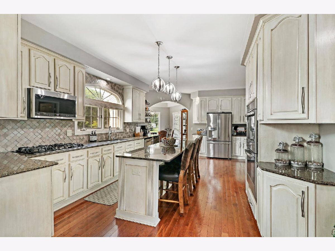
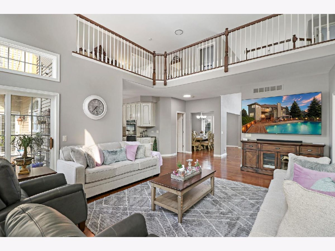
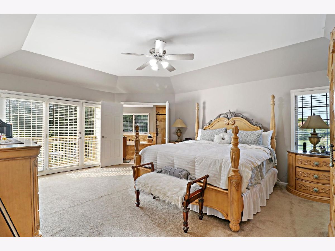
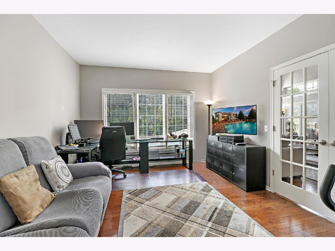
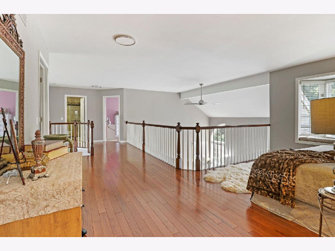
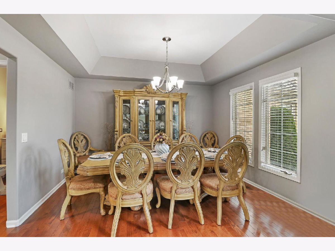
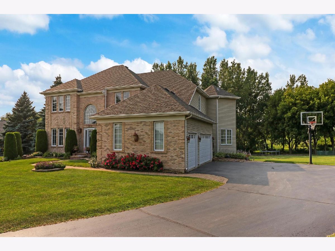
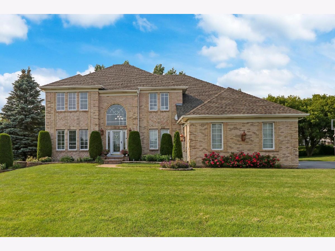
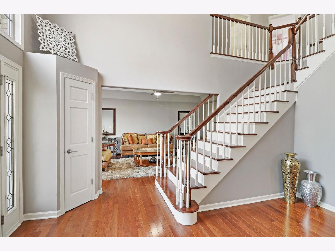
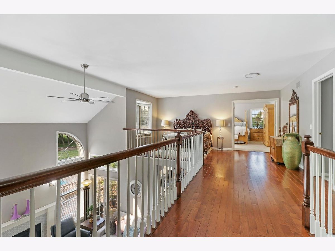
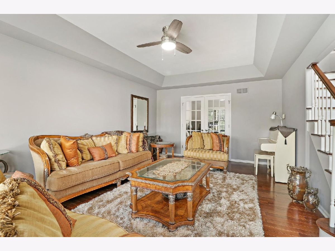
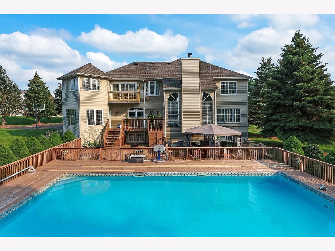
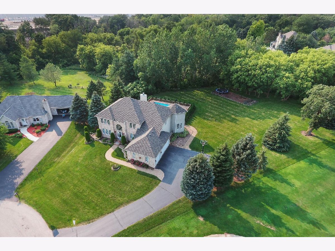
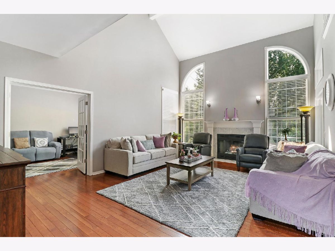
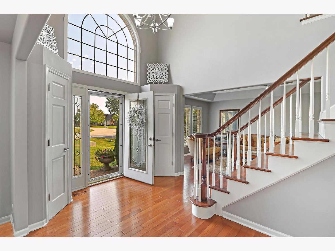
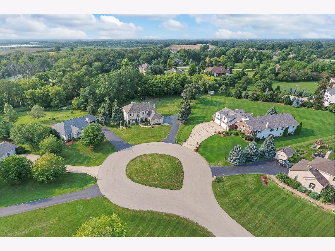
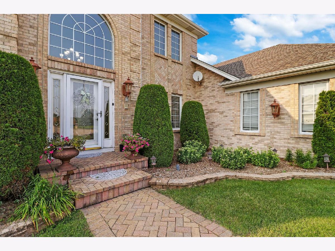
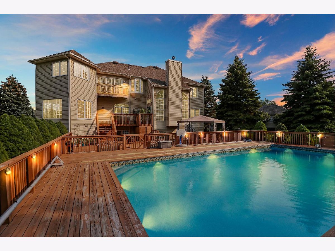
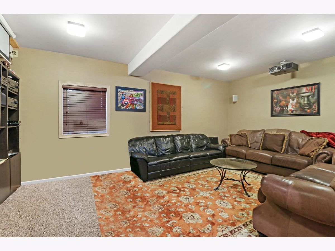
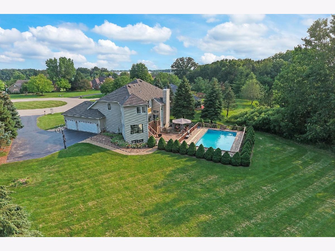
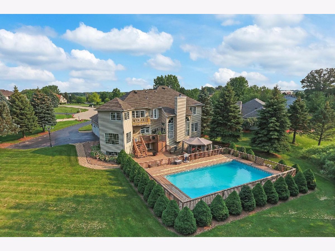
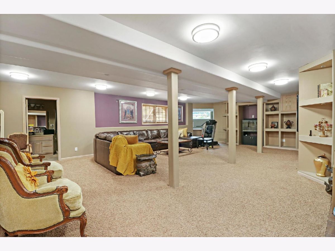
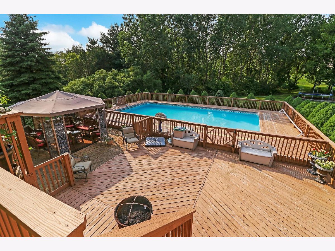
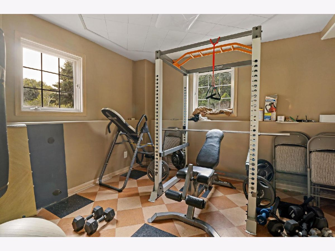
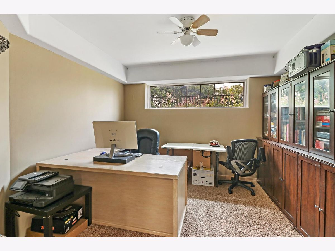
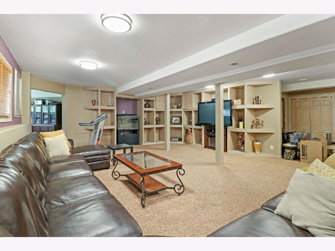
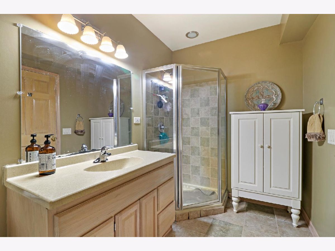
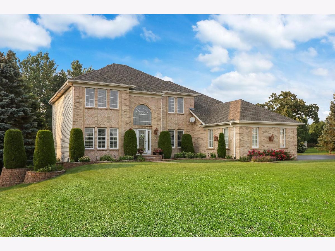
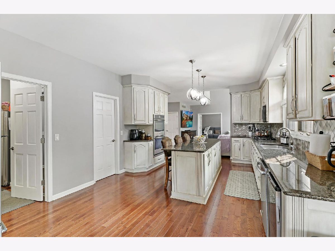
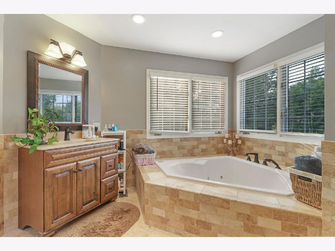
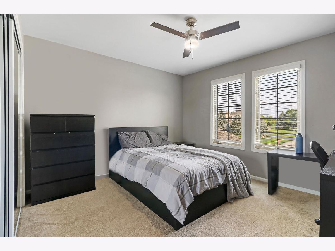
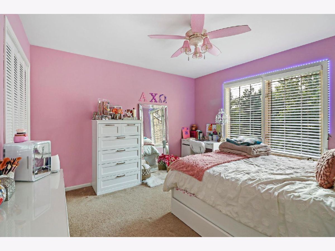
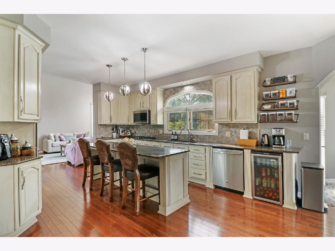
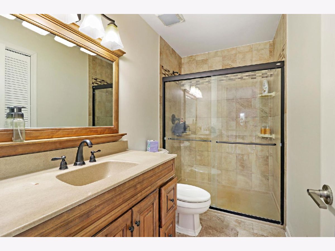
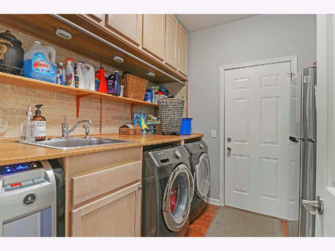
Room Specifics
Total Bedrooms: 4
Bedrooms Above Ground: 4
Bedrooms Below Ground: 0
Dimensions: —
Floor Type: Carpet
Dimensions: —
Floor Type: Carpet
Dimensions: —
Floor Type: Carpet
Full Bathrooms: 4
Bathroom Amenities: Whirlpool,Separate Shower,Double Sink,Soaking Tub
Bathroom in Basement: 1
Rooms: Office,Loft,Deck
Basement Description: Finished
Other Specifics
| 3 | |
| — | |
| Asphalt | |
| — | |
| — | |
| 240X330X80X321 | |
| — | |
| Full | |
| Vaulted/Cathedral Ceilings, Hardwood Floors, First Floor Laundry, Built-in Features, Walk-In Closet(s), Open Floorplan, Some Wood Floors, Drapes/Blinds, Separate Dining Room, Some Storm Doors | |
| Double Oven, Microwave, Dishwasher, Refrigerator | |
| Not in DB | |
| — | |
| — | |
| — | |
| — |
Tax History
| Year | Property Taxes |
|---|---|
| 2021 | $10,408 |
Contact Agent
Nearby Similar Homes
Nearby Sold Comparables
Contact Agent
Listing Provided By
Keller Williams Success Realty


