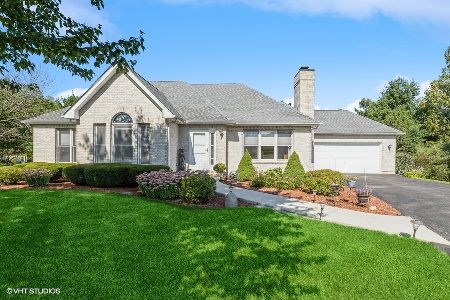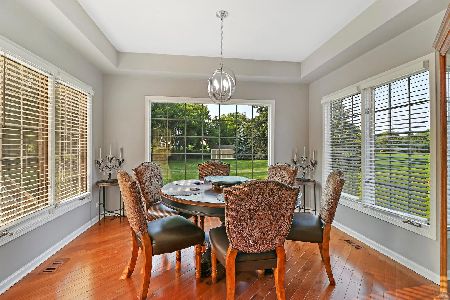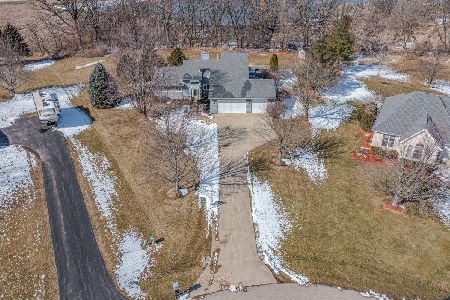18N224 Karen Court, Huntley, Illinois 60142
$311,000
|
Sold
|
|
| Status: | Closed |
| Sqft: | 1,919 |
| Cost/Sqft: | $162 |
| Beds: | 3 |
| Baths: | 3 |
| Year Built: | 1997 |
| Property Taxes: | $6,325 |
| Days On Market: | 2913 |
| Lot Size: | 1,44 |
Description
Perfect one owner ranch home sitting on over 1.5 acres. Take a look at this 3 bedroom 2 bath home. Huge kitchen includes tons of cabinets, breakfast bar, bay window in eating area overlooking huge backyard the backs to open space. Grand living room with wood burning fire place & Large dining room. The master suite includes full bath with separate shower and bath and large walk in closet. The second bedroom includes custom built in shelving in the closet that can easily be converted back to closet space. The partially finished English basement includes workshop and plenty of room to finish into family room or game room, the options are limitless. Stunning and professionally landscaped lot with brick paver patio. This home is situated so that from the back of the home no other homes are visible. Come and take a look!
Property Specifics
| Single Family | |
| — | |
| Ranch | |
| 1997 | |
| Full,English | |
| CUSTOM RANCH | |
| No | |
| 1.44 |
| Kane | |
| Prairie Oaks | |
| 0 / Not Applicable | |
| None | |
| Private Well | |
| Septic-Private | |
| 09846771 | |
| 0209476004 |
Nearby Schools
| NAME: | DISTRICT: | DISTANCE: | |
|---|---|---|---|
|
Grade School
Gilberts Elementary School |
300 | — | |
|
Middle School
Hampshire Middle School |
300 | Not in DB | |
|
High School
Hampshire High School |
300 | Not in DB | |
Property History
| DATE: | EVENT: | PRICE: | SOURCE: |
|---|---|---|---|
| 13 Mar, 2018 | Sold | $311,000 | MRED MLS |
| 14 Feb, 2018 | Under contract | $310,000 | MRED MLS |
| 1 Feb, 2018 | Listed for sale | $310,000 | MRED MLS |
| 14 Nov, 2024 | Sold | $458,000 | MRED MLS |
| 21 Oct, 2024 | Under contract | $475,000 | MRED MLS |
| 11 Oct, 2024 | Listed for sale | $475,000 | MRED MLS |
Room Specifics
Total Bedrooms: 3
Bedrooms Above Ground: 3
Bedrooms Below Ground: 0
Dimensions: —
Floor Type: Carpet
Dimensions: —
Floor Type: Carpet
Full Bathrooms: 3
Bathroom Amenities: Separate Shower,Double Sink
Bathroom in Basement: 0
Rooms: Eating Area,Workshop
Basement Description: Partially Finished,Bathroom Rough-In
Other Specifics
| 2 | |
| Concrete Perimeter | |
| Asphalt | |
| Deck, Brick Paver Patio, Storms/Screens | |
| Cul-De-Sac,Wooded | |
| 34X223X126X323X37 | |
| — | |
| Full | |
| First Floor Bedroom, First Floor Laundry, First Floor Full Bath | |
| Range, Dishwasher, Refrigerator, Washer, Dryer | |
| Not in DB | |
| Street Lights, Street Paved | |
| — | |
| — | |
| Wood Burning, Gas Starter |
Tax History
| Year | Property Taxes |
|---|---|
| 2018 | $6,325 |
| 2024 | $7,546 |
Contact Agent
Nearby Similar Homes
Nearby Sold Comparables
Contact Agent
Listing Provided By
Century 21 New Heritage - Huntley






