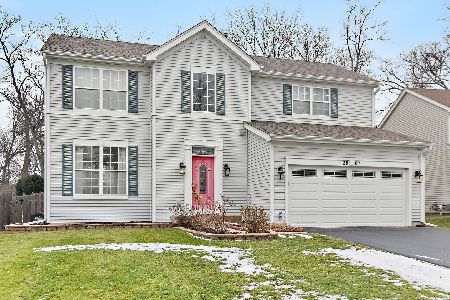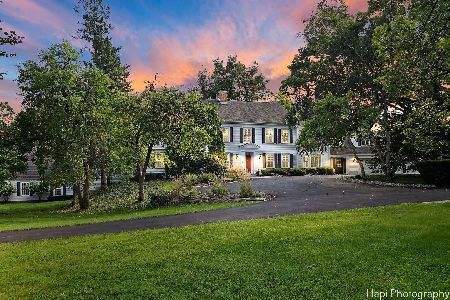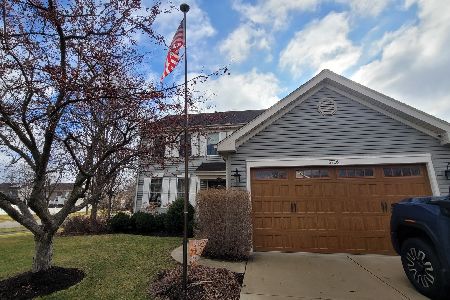18N306 Sawyer Road, Dundee, Illinois 60118
$410,000
|
Sold
|
|
| Status: | Closed |
| Sqft: | 3,700 |
| Cost/Sqft: | $119 |
| Beds: | 4 |
| Baths: | 5 |
| Year Built: | 1989 |
| Property Taxes: | $10,943 |
| Days On Market: | 2447 |
| Lot Size: | 1,48 |
Description
Awesome custom built home on 1.7 manicured acres in unincorporated Dundee. Master bedroom on main floor with a 4 season vaulted sun room attached. 5 bedrooms, 5 baths, vaulted entryway & living room. Another 4 season room with vaulted ceiling & beams, den/office with similar features. Separate dining room, great floor plan, shows like a model. Cabin like finished basement with bar, stone fireplace, 4 separate but open areas, with bedroom, work out room, rec room, & utility/workroom area. Side load 3.5 car garage. Landscaped with private patio, mature trees, secluded subdivision with custom built homes.
Property Specifics
| Single Family | |
| — | |
| Other | |
| 1989 | |
| Full | |
| — | |
| No | |
| 1.48 |
| Kane | |
| Spring Acres Hills | |
| 0 / Not Applicable | |
| None | |
| Private Well | |
| Septic-Private | |
| 10384727 | |
| 0309303008 |
Nearby Schools
| NAME: | DISTRICT: | DISTANCE: | |
|---|---|---|---|
|
Grade School
Liberty Elementary School |
300 | — | |
|
Middle School
Dundee Middle School |
300 | Not in DB | |
|
High School
H D Jacobs High School |
300 | Not in DB | |
Property History
| DATE: | EVENT: | PRICE: | SOURCE: |
|---|---|---|---|
| 6 Aug, 2019 | Sold | $410,000 | MRED MLS |
| 12 Jun, 2019 | Under contract | $440,000 | MRED MLS |
| 18 May, 2019 | Listed for sale | $440,000 | MRED MLS |
Room Specifics
Total Bedrooms: 5
Bedrooms Above Ground: 4
Bedrooms Below Ground: 1
Dimensions: —
Floor Type: Carpet
Dimensions: —
Floor Type: Carpet
Dimensions: —
Floor Type: Carpet
Dimensions: —
Floor Type: —
Full Bathrooms: 5
Bathroom Amenities: Double Sink,Soaking Tub
Bathroom in Basement: 1
Rooms: Bedroom 5,Den,Breakfast Room,Enclosed Porch Heated,Other Room,Suite,Breakfast Room,Recreation Room,Utility Room-Lower Level,Kitchen
Basement Description: Finished
Other Specifics
| 3.5 | |
| Concrete Perimeter | |
| Asphalt | |
| — | |
| — | |
| 106X422X73X195X336 | |
| — | |
| Full | |
| Vaulted/Cathedral Ceilings, Sauna/Steam Room, Hardwood Floors, In-Law Arrangement, First Floor Laundry, First Floor Full Bath | |
| — | |
| Not in DB | |
| — | |
| — | |
| — | |
| Wood Burning |
Tax History
| Year | Property Taxes |
|---|---|
| 2019 | $10,943 |
Contact Agent
Nearby Similar Homes
Nearby Sold Comparables
Contact Agent
Listing Provided By
Baird & Warner Real Estate








