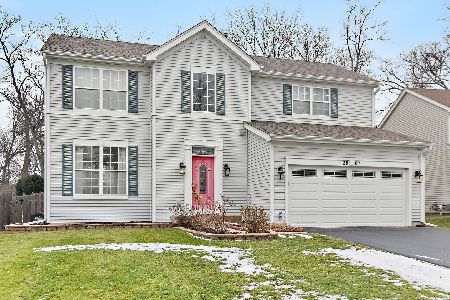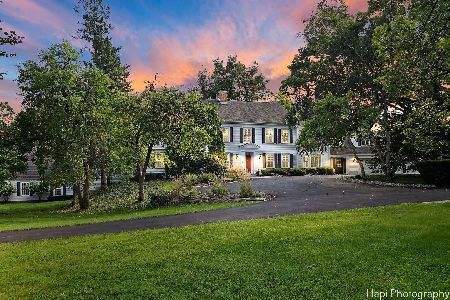18N329 Sawyer Road, West Dundee, Illinois 60118
$428,900
|
Sold
|
|
| Status: | Closed |
| Sqft: | 3,578 |
| Cost/Sqft: | $120 |
| Beds: | 4 |
| Baths: | 4 |
| Year Built: | 1996 |
| Property Taxes: | $10,522 |
| Days On Market: | 3609 |
| Lot Size: | 1,20 |
Description
The front porch greets your guests & Once inside the spacious foyer is flanked by the Library with Fireplace & full wall of built ins & the elegant Dining Room. The Eat in island kitchen features granite counters/cherry cabinetry/butlers pantry w/wet bar & opens onto the Fam Rm w/vaulted, beamed ceiling w/skylights, FP, & built in cabinetry. Three walls of windows in the vaulted Sun Rm provide spectacular views of the park like yard. A private den, powder rm & laundry rm complete the 1st floor. Four bedrooms upstairs include a vaulted master suite w/dual closets & Spa-like bath. The 2nd Bedroom features a large sitting area & on suite bath. Bedrooms 3/4 share a well appointed hall bath. Additional Highlights include: 3 car garage, Hrdwd Flrs, Theater/Flex Rm in Bsmnt, 9 Skylights, six panel doors-pull down stairs to attic, Sec System, only minutes to Metra, I90, Randall Rd & 30 minutes to OHare airport, 45 minutes to downtown Chicago. This home is immacualte inside and out!
Property Specifics
| Single Family | |
| — | |
| Traditional | |
| 1996 | |
| Partial | |
| CUSTOM | |
| No | |
| 1.2 |
| Kane | |
| Spring Acres Hills | |
| 0 / Not Applicable | |
| None | |
| Private Well | |
| Septic-Private | |
| 09163069 | |
| 0309302002 |
Nearby Schools
| NAME: | DISTRICT: | DISTANCE: | |
|---|---|---|---|
|
Grade School
Liberty Elementary School |
300 | — | |
|
Middle School
Dundee Middle School |
300 | Not in DB | |
|
High School
H D Jacobs High School |
300 | Not in DB | |
Property History
| DATE: | EVENT: | PRICE: | SOURCE: |
|---|---|---|---|
| 1 Jul, 2016 | Sold | $428,900 | MRED MLS |
| 19 May, 2016 | Under contract | $429,900 | MRED MLS |
| — | Last price change | $452,500 | MRED MLS |
| 11 Mar, 2016 | Listed for sale | $452,500 | MRED MLS |
Room Specifics
Total Bedrooms: 4
Bedrooms Above Ground: 4
Bedrooms Below Ground: 0
Dimensions: —
Floor Type: Carpet
Dimensions: —
Floor Type: Carpet
Dimensions: —
Floor Type: Carpet
Full Bathrooms: 4
Bathroom Amenities: Whirlpool,Separate Shower,Double Sink
Bathroom in Basement: 0
Rooms: Breakfast Room,Den,Foyer,Recreation Room,Sun Room
Basement Description: Partially Finished
Other Specifics
| 3 | |
| Concrete Perimeter | |
| Asphalt | |
| Porch, Brick Paver Patio | |
| Landscaped | |
| 80X348X162X380 | |
| Pull Down Stair,Unfinished | |
| Full | |
| Vaulted/Cathedral Ceilings, Skylight(s), Bar-Wet, Hardwood Floors, In-Law Arrangement, First Floor Laundry | |
| Range, Microwave, Dishwasher, Refrigerator, Disposal | |
| Not in DB | |
| — | |
| — | |
| — | |
| Wood Burning, Gas Log |
Tax History
| Year | Property Taxes |
|---|---|
| 2016 | $10,522 |
Contact Agent
Nearby Similar Homes
Nearby Sold Comparables
Contact Agent
Listing Provided By
Premier Living Properties






