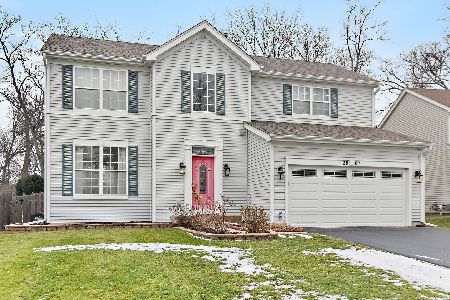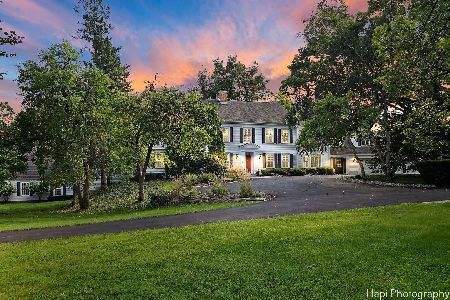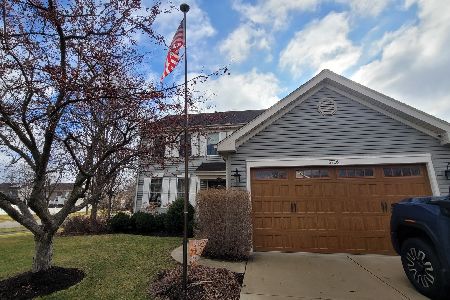18N316 Sawyer Road, Dundee, Illinois 60118
$420,000
|
Sold
|
|
| Status: | Closed |
| Sqft: | 4,202 |
| Cost/Sqft: | $103 |
| Beds: | 4 |
| Baths: | 4 |
| Year Built: | 1997 |
| Property Taxes: | $10,502 |
| Days On Market: | 2792 |
| Lot Size: | 1,52 |
Description
Gorgeous custom home located on 1.5 acres in beautiful Spring Acres subdivision in unincorporated West Dundee! Excellent floor plan w/first floor master bedroom ensuite! Large family room w/brick surround wood burning gas/start fireplace and fireplace fan. Custom built in book case. Huge kitchen w/so much counter space & center island with breakfast bar. A cooks dream kitchen! Amazing views from your 4 season sunroom and the 2 decks for entertaining and watching all the shooting stars this summer. Dont miss the 8 person hot tub with entertainment center! 3 bedrooms, all with walk in closets, on 2nd floor and 2 full baths(including another possible master/In Law en suite). So much space to expand in this already large home! Huge attic spaces that can be finished off plus the full basement with exterior access to the garage. Zoned HVAC,Newer Pella Windows, Carpet & Paint throughout,Cedar Roof stained/sealed 2017. Jacobs High School & Lower taxes. Premium Home Warranty!
Property Specifics
| Single Family | |
| — | |
| — | |
| 1997 | |
| Full | |
| CUSTOM | |
| No | |
| 1.52 |
| Kane | |
| Spring Acres Hills | |
| 0 / Not Applicable | |
| None | |
| Private Well | |
| Septic-Private | |
| 09975645 | |
| 0309303007 |
Nearby Schools
| NAME: | DISTRICT: | DISTANCE: | |
|---|---|---|---|
|
Grade School
Liberty Elementary School |
300 | — | |
|
Middle School
Dundee Middle School |
300 | Not in DB | |
|
High School
H D Jacobs High School |
300 | Not in DB | |
Property History
| DATE: | EVENT: | PRICE: | SOURCE: |
|---|---|---|---|
| 31 Jul, 2018 | Sold | $420,000 | MRED MLS |
| 4 Jul, 2018 | Under contract | $434,900 | MRED MLS |
| 6 Jun, 2018 | Listed for sale | $434,900 | MRED MLS |
Room Specifics
Total Bedrooms: 4
Bedrooms Above Ground: 4
Bedrooms Below Ground: 0
Dimensions: —
Floor Type: Carpet
Dimensions: —
Floor Type: Carpet
Dimensions: —
Floor Type: Carpet
Full Bathrooms: 4
Bathroom Amenities: Whirlpool,Separate Shower,Double Sink
Bathroom in Basement: 0
Rooms: Attic,Sitting Room,Heated Sun Room,Foyer
Basement Description: Unfinished,Exterior Access
Other Specifics
| 3 | |
| Brick/Mortar | |
| — | |
| Deck, Porch | |
| Landscaped | |
| 214X411X63X42X332 | |
| Full | |
| Full | |
| Skylight(s), Hardwood Floors, First Floor Bedroom, In-Law Arrangement, First Floor Laundry, First Floor Full Bath | |
| Double Oven, Range, Microwave, Dishwasher, Refrigerator, Washer, Dryer, Stainless Steel Appliance(s), Built-In Oven | |
| Not in DB | |
| — | |
| — | |
| — | |
| Wood Burning, Gas Starter, Heatilator |
Tax History
| Year | Property Taxes |
|---|---|
| 2018 | $10,502 |
Contact Agent
Nearby Similar Homes
Nearby Sold Comparables
Contact Agent
Listing Provided By
Keller Williams Success Realty








