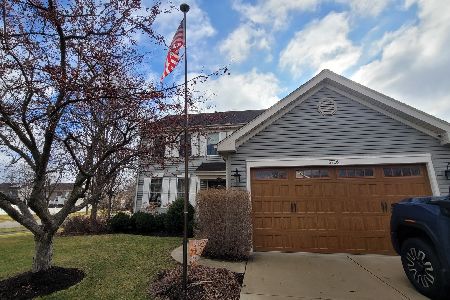18N509 Sleepy Hollow Lane, Dundee, Illinois 60118
$362,000
|
Sold
|
|
| Status: | Closed |
| Sqft: | 2,830 |
| Cost/Sqft: | $136 |
| Beds: | 4 |
| Baths: | 4 |
| Year Built: | 1980 |
| Property Taxes: | $8,901 |
| Days On Market: | 2493 |
| Lot Size: | 0,93 |
Description
Custom Built 4 Bedroom home with quality features throughout....Substantial formal living room & dining room. Kitchen with solid oak cabinetry, solid surface counters, SS appliances, built-in desk and eating area which overlooks famrm & newer Marvin sliding door (natural gas grill included). Large entry greets friends & family...Spacious family room is highlighted by brick fireplace with built-in bookshelves - 8' slider offers tons of natural light accessing 2nd brick paver patio. 4th bdr. in lower level - great separate area for home office area or in-law arrangement (full bath accessible). Master bdr, with WIC & deluxe bath completely remodeled with porcelain tile, granite counters & custom shower door. Beautiful hardwood fls, crown molding, many canned lights & oak built-ins. 1,000 sq.ft. easy access crawl space, 36' x 28' heated garage w/private bath, cabinets & workbench. Wooded, private setting on approx. 1 acre! Much care & detail has been put into this well built home
Property Specifics
| Single Family | |
| — | |
| Contemporary | |
| 1980 | |
| Walkout | |
| CUSTOM | |
| No | |
| 0.93 |
| Kane | |
| Woodland Springs | |
| 0 / Not Applicable | |
| None | |
| Private Well | |
| Septic-Private | |
| 10321675 | |
| 0308277016 |
Nearby Schools
| NAME: | DISTRICT: | DISTANCE: | |
|---|---|---|---|
|
Grade School
Liberty Elementary School |
300 | — | |
|
Middle School
Dundee Middle School |
300 | Not in DB | |
|
High School
H D Jacobs High School |
300 | Not in DB | |
Property History
| DATE: | EVENT: | PRICE: | SOURCE: |
|---|---|---|---|
| 5 Sep, 2019 | Sold | $362,000 | MRED MLS |
| 20 Jun, 2019 | Under contract | $385,000 | MRED MLS |
| — | Last price change | $392,000 | MRED MLS |
| 27 Mar, 2019 | Listed for sale | $392,000 | MRED MLS |
Room Specifics
Total Bedrooms: 4
Bedrooms Above Ground: 4
Bedrooms Below Ground: 0
Dimensions: —
Floor Type: Carpet
Dimensions: —
Floor Type: Carpet
Dimensions: —
Floor Type: Carpet
Full Bathrooms: 4
Bathroom Amenities: Separate Shower,Double Sink
Bathroom in Basement: 1
Rooms: Foyer
Basement Description: Finished,Crawl
Other Specifics
| 3.5 | |
| Concrete Perimeter | |
| Asphalt | |
| Brick Paver Patio, Storms/Screens | |
| Landscaped,Wooded | |
| 144 X 276 X 142 X 277 | |
| Unfinished | |
| Full | |
| Hardwood Floors | |
| Range, Microwave, Dishwasher, Refrigerator, Washer, Dryer, Disposal, Stainless Steel Appliance(s), Water Softener Owned | |
| Not in DB | |
| — | |
| — | |
| — | |
| Wood Burning, Attached Fireplace Doors/Screen, Gas Log, Gas Starter |
Tax History
| Year | Property Taxes |
|---|---|
| 2019 | $8,901 |
Contact Agent
Nearby Similar Homes
Nearby Sold Comparables
Contact Agent
Listing Provided By
Baird & Warner Real Estate - Algonquin





