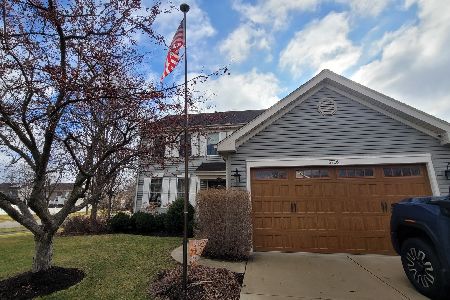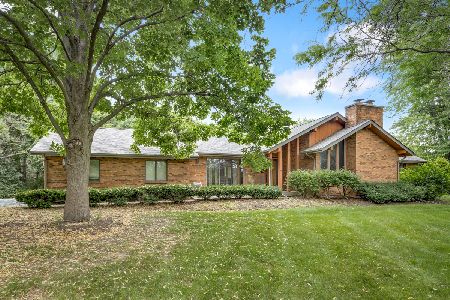18N579 Field Court, Dundee, Illinois 60118
$364,000
|
Sold
|
|
| Status: | Closed |
| Sqft: | 3,436 |
| Cost/Sqft: | $112 |
| Beds: | 4 |
| Baths: | 3 |
| Year Built: | 1985 |
| Property Taxes: | $7,996 |
| Days On Market: | 2472 |
| Lot Size: | 1,01 |
Description
CLASSIC.QUALITY. UNIQUE.... This custom, American Wood Council "Idea House"was built in 1985 and has been meticulously maintained by original owner. Over 150 pines border the 1+ acre property with a cul de sac location. Field stone & redwood exterior add curb appeal as does long driveway w/ plenty of room for cars,trucks,boats,toys. Split Fieldstone FP covers LR wall & continues down thru basement;W/B stove opening in fin. basement;Updated kitchen w/cherry cabinetry, granite counters, heated,slate floor. Enclosed foyer entry. Brazilian cherry flrs.in LR,White oak flooring in bdrs & hall on 2nd level; Newly,remodeled MBB w/ Travertine tile floor & shower. Extensive lighting inside,outside,deck & landscape. Energy-efficient home that boasts low,annual utilities costs; 2nd entry for basement thru garage...The list goes on. EZ to show.
Property Specifics
| Single Family | |
| — | |
| Contemporary | |
| 1985 | |
| Full | |
| CUSTOM | |
| No | |
| 1.01 |
| Kane | |
| — | |
| 0 / Not Applicable | |
| None | |
| Private Well | |
| Septic-Private | |
| 10348718 | |
| 0308277007 |
Nearby Schools
| NAME: | DISTRICT: | DISTANCE: | |
|---|---|---|---|
|
Grade School
Westfield Community School |
300 | — | |
|
Middle School
Westfield Community School |
300 | Not in DB | |
|
High School
H D Jacobs High School |
300 | Not in DB | |
Property History
| DATE: | EVENT: | PRICE: | SOURCE: |
|---|---|---|---|
| 24 Apr, 2020 | Sold | $364,000 | MRED MLS |
| 2 Feb, 2020 | Under contract | $385,000 | MRED MLS |
| — | Last price change | $389,000 | MRED MLS |
| 17 Apr, 2019 | Listed for sale | $429,900 | MRED MLS |
Room Specifics
Total Bedrooms: 4
Bedrooms Above Ground: 4
Bedrooms Below Ground: 0
Dimensions: —
Floor Type: Hardwood
Dimensions: —
Floor Type: Hardwood
Dimensions: —
Floor Type: Hardwood
Full Bathrooms: 3
Bathroom Amenities: Double Sink,Garden Tub
Bathroom in Basement: 0
Rooms: Eating Area
Basement Description: Finished,Bathroom Rough-In
Other Specifics
| 3 | |
| Concrete Perimeter | |
| Asphalt | |
| Deck, Porch, Storms/Screens | |
| Cul-De-Sac,Wooded | |
| 70X179X235X256 | |
| Unfinished | |
| Full | |
| Vaulted/Cathedral Ceilings, Hot Tub, Hardwood Floors, Heated Floors, Second Floor Laundry, Walk-In Closet(s) | |
| Microwave, Dishwasher, Refrigerator, Washer, Dryer, Stainless Steel Appliance(s), Cooktop, Built-In Oven, Water Softener Owned | |
| Not in DB | |
| — | |
| — | |
| — | |
| Wood Burning, Attached Fireplace Doors/Screen, Heatilator |
Tax History
| Year | Property Taxes |
|---|---|
| 2020 | $7,996 |
Contact Agent
Nearby Similar Homes
Nearby Sold Comparables
Contact Agent
Listing Provided By
Baird & Warner Real Estate - Algonquin







