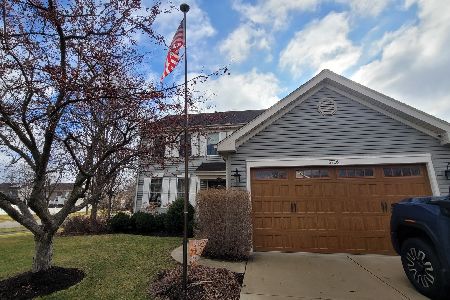18N580 Spring Bluff Drive, Dundee, Illinois 60118
$320,000
|
Sold
|
|
| Status: | Closed |
| Sqft: | 2,355 |
| Cost/Sqft: | $140 |
| Beds: | 4 |
| Baths: | 3 |
| Year Built: | 1986 |
| Property Taxes: | $7,752 |
| Days On Market: | 2290 |
| Lot Size: | 0,94 |
Description
Snuggled in a choice setting on a wooded .92 acre lot this original owners custom built 4 bedroom, 2.5 bath, 2-story has been lovingly cared for and meticulously maintained. Spacious entry foyer w/leaded glass door, beamed cathedral ceiling in Great room with french doors leading to "hot tub" room...entertaining couldn't get better!!! Hot tub room (6 person tub) all tongue & groove cedar with access to outside deck. Family Rm. features brick fpl. w/gas logs & large picture window to enjoy the views. Formal DR, L-shaped country kitchen w/oak cabinetry, granite counters, large eating area w/bayed window. Convenient 1st floor laundry. Spacious Master Bdr. with WIC and private bath, 3rd bdr. has 6 x 7 sitting area..Full bsmt with office rm. Beautiful hardwood floors & new carpeting thruout. Roof 3 yrs (tear off). Neutral decor throughout!! Huge multi-level deck w/seating overlooking countryside views. Only minutes to shopping & I-90, but tucked away in your very own nature getaway!
Property Specifics
| Single Family | |
| — | |
| Traditional | |
| 1986 | |
| Full | |
| — | |
| No | |
| 0.94 |
| Kane | |
| Woodland Springs | |
| 0 / Not Applicable | |
| None | |
| Private Well | |
| Septic-Private | |
| 10549358 | |
| 0308277019 |
Nearby Schools
| NAME: | DISTRICT: | DISTANCE: | |
|---|---|---|---|
|
Grade School
Liberty Elementary School |
300 | — | |
|
Middle School
Dundee Middle School |
300 | Not in DB | |
|
High School
H D Jacobs High School |
300 | Not in DB | |
Property History
| DATE: | EVENT: | PRICE: | SOURCE: |
|---|---|---|---|
| 30 Jul, 2020 | Sold | $320,000 | MRED MLS |
| 29 May, 2020 | Under contract | $329,900 | MRED MLS |
| 16 Oct, 2019 | Listed for sale | $329,900 | MRED MLS |
Room Specifics
Total Bedrooms: 4
Bedrooms Above Ground: 4
Bedrooms Below Ground: 0
Dimensions: —
Floor Type: Carpet
Dimensions: —
Floor Type: Carpet
Dimensions: —
Floor Type: Carpet
Full Bathrooms: 3
Bathroom Amenities: —
Bathroom in Basement: 0
Rooms: Foyer,Office,Great Room
Basement Description: Partially Finished
Other Specifics
| 2 | |
| — | |
| Asphalt | |
| Deck, Hot Tub | |
| Wooded | |
| 40075 | |
| — | |
| Full | |
| Vaulted/Cathedral Ceilings, Hot Tub, Hardwood Floors, First Floor Laundry | |
| Range, Microwave, Dishwasher, Refrigerator, Washer, Dryer | |
| Not in DB | |
| Street Paved | |
| — | |
| — | |
| Attached Fireplace Doors/Screen, Gas Log, Gas Starter |
Tax History
| Year | Property Taxes |
|---|---|
| 2020 | $7,752 |
Contact Agent
Nearby Similar Homes
Nearby Sold Comparables
Contact Agent
Listing Provided By
Baird & Warner Real Estate - Algonquin




