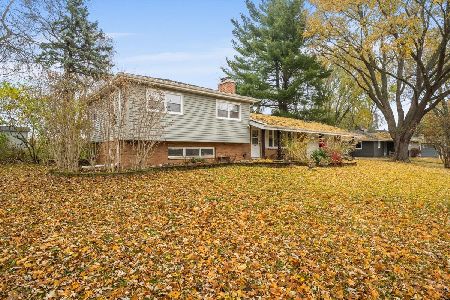18N801 Westhill Road, Dundee, Illinois 60118
$410,000
|
Sold
|
|
| Status: | Closed |
| Sqft: | 3,000 |
| Cost/Sqft: | $140 |
| Beds: | 3 |
| Baths: | 4 |
| Year Built: | 1980 |
| Property Taxes: | $10,812 |
| Days On Market: | 2742 |
| Lot Size: | 2,88 |
Description
If you have ever dreamt of the perfect home, you have to come out and see this one. Absolutely private smart home. Stunningly beautiful updated ranch with loft and finished walkout basement. First-floor master. 3 beds, 3 1/2 baths. All hardwood floors. Huge windows to absolutely private views. Whole house generator. Soaring ceilings, 2 floor to ceiling fireplaces, extended 3 car garage. Trex deck 1 year old and approx 60' long. Pella windows. Newer mechanicals - most with warranty. Steel roof and siding. So clean you could eat off the floors. Z-wave smart home features. See the list of features and upgrades in other docs. This one of a kind home is 3000 sq ft of heaven but only minutes from Algonquin shopping and restaurants. Book your appointment now.
Property Specifics
| Single Family | |
| — | |
| Ranch | |
| 1980 | |
| Walkout | |
| CUSTOM HOME | |
| No | |
| 2.88 |
| Kane | |
| — | |
| 0 / Not Applicable | |
| None | |
| Private Well | |
| Septic-Private | |
| 10033651 | |
| 0309100046 |
Property History
| DATE: | EVENT: | PRICE: | SOURCE: |
|---|---|---|---|
| 22 Oct, 2018 | Sold | $410,000 | MRED MLS |
| 10 Sep, 2018 | Under contract | $419,000 | MRED MLS |
| — | Last price change | $429,000 | MRED MLS |
| 26 Jul, 2018 | Listed for sale | $449,000 | MRED MLS |
Room Specifics
Total Bedrooms: 3
Bedrooms Above Ground: 3
Bedrooms Below Ground: 0
Dimensions: —
Floor Type: Hardwood
Dimensions: —
Floor Type: Hardwood
Full Bathrooms: 4
Bathroom Amenities: Separate Shower,Double Sink
Bathroom in Basement: 1
Rooms: Loft,Workshop
Basement Description: Finished
Other Specifics
| 3 | |
| Concrete Perimeter | |
| Asphalt | |
| Deck, Patio, Brick Paver Patio, Storms/Screens | |
| Horses Allowed,Wooded | |
| 343X336X336X374 | |
| — | |
| Full | |
| Vaulted/Cathedral Ceilings, Skylight(s), Hardwood Floors, Wood Laminate Floors, First Floor Bedroom, First Floor Full Bath | |
| Range, Microwave, Dishwasher, Refrigerator, Washer, Dryer, Indoor Grill, Cooktop | |
| Not in DB | |
| — | |
| — | |
| — | |
| Gas Log |
Tax History
| Year | Property Taxes |
|---|---|
| 2018 | $10,812 |
Contact Agent
Nearby Similar Homes
Nearby Sold Comparables
Contact Agent
Listing Provided By
RE/MAX Unlimited Northwest




