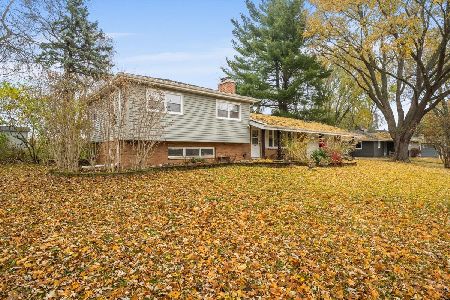35W698 Ridge Road, Dundee, Illinois 60118
$361,000
|
Sold
|
|
| Status: | Closed |
| Sqft: | 1,920 |
| Cost/Sqft: | $191 |
| Beds: | 3 |
| Baths: | 2 |
| Year Built: | 2001 |
| Property Taxes: | $6,259 |
| Days On Market: | 2692 |
| Lot Size: | 1,12 |
Description
It doesn't get any better than this. Custom ranch situated on over a 1 acre wooded lot. Open concept. 2x6 exterior framing & added insulation for added efficiency. Triple glazed Pella doors & Pella windows. Duel staircases to partially finished full walk out basement. Depth of garage is 7 extra feet. 9 foot ceilings thru out. Hardwood floors & designer vinyl in kitchen & laundry area. Family rm with gas fireplace, ceiling fan, track lighting & double patio doors leading to 20x11 Trex deck. No shortage of kitchen cabinets w/double pantry & great working peninsula. All appliances stay including washer & dryer. Master bdrm w/walk in closet, bath w/2 linen closets, shower & bidet! 2nd bath w/walk-in shower. Newer furnace & ejector pump. New hot water heater. Whole house surge protector & back up generator. *Too many added features to list. See Feature sheet in additional info w/disclosures*. See agents comments for lock box location.
Property Specifics
| Single Family | |
| — | |
| Contemporary | |
| 2001 | |
| Full,Walkout | |
| CUSTOM HOME | |
| No | |
| 1.12 |
| Kane | |
| — | |
| 0 / Not Applicable | |
| None | |
| Private Well | |
| Septic-Private | |
| 10082860 | |
| 0309100037 |
Nearby Schools
| NAME: | DISTRICT: | DISTANCE: | |
|---|---|---|---|
|
Grade School
Liberty Elementary School |
300 | — | |
|
Middle School
Dundee Middle School |
300 | Not in DB | |
|
High School
H D Jacobs High School |
300 | Not in DB | |
Property History
| DATE: | EVENT: | PRICE: | SOURCE: |
|---|---|---|---|
| 24 Oct, 2018 | Sold | $361,000 | MRED MLS |
| 16 Sep, 2018 | Under contract | $366,900 | MRED MLS |
| 14 Sep, 2018 | Listed for sale | $366,900 | MRED MLS |
Room Specifics
Total Bedrooms: 3
Bedrooms Above Ground: 3
Bedrooms Below Ground: 0
Dimensions: —
Floor Type: Hardwood
Dimensions: —
Floor Type: Hardwood
Full Bathrooms: 2
Bathroom Amenities: Separate Shower,Bidet
Bathroom in Basement: 0
Rooms: Recreation Room,Deck
Basement Description: Partially Finished,Exterior Access,Bathroom Rough-In
Other Specifics
| 2 | |
| Concrete Perimeter | |
| Asphalt | |
| Deck, Brick Paver Patio, Storms/Screens | |
| Corner Lot,Wooded | |
| 332X165 | |
| Unfinished | |
| Full | |
| Hardwood Floors, First Floor Laundry | |
| Range, Microwave, Dishwasher, Refrigerator, Washer, Dryer | |
| Not in DB | |
| Street Paved | |
| — | |
| — | |
| Attached Fireplace Doors/Screen, Gas Log, Gas Starter |
Tax History
| Year | Property Taxes |
|---|---|
| 2018 | $6,259 |
Contact Agent
Nearby Similar Homes
Nearby Sold Comparables
Contact Agent
Listing Provided By
Baird & Warner




