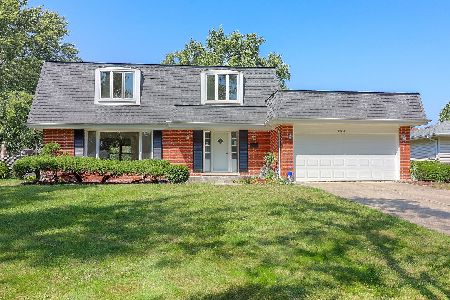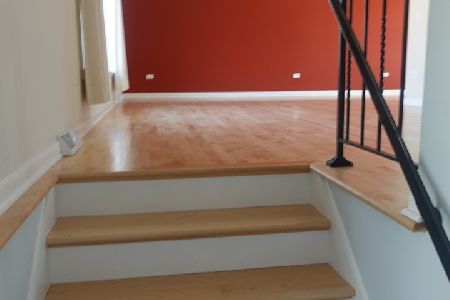18W088 71st Street, Darien, Illinois 60561
$321,111
|
Sold
|
|
| Status: | Closed |
| Sqft: | 1,871 |
| Cost/Sqft: | $171 |
| Beds: | 3 |
| Baths: | 3 |
| Year Built: | 1969 |
| Property Taxes: | $5,279 |
| Days On Market: | 3537 |
| Lot Size: | 0,24 |
Description
This lovely home has been beautifully renovated including new windows throughout. The stunning kitchen features newer cabinets, granite counters, stainless appliances, hardwood floor, all 2015. The master offers a private bath with skylight completed in 2013. All bedrooms feature hardwood floors and crown molding. The sunlit living room has hardwood, can lighting, and crown molding. A spacious family room offers new carpeting and crown molding. All baths are updated, one with a whirlpool tub, Also featured are new garage overhead door 2015, new interior and exterior doors 2014, new washer, dryer 2013, new kitchen appliances 2015, iron baluster railings 2014. Freshly painted and ready for it's new owner to enjoy!
Property Specifics
| Single Family | |
| — | |
| — | |
| 1969 | |
| None | |
| — | |
| No | |
| 0.24 |
| Du Page | |
| — | |
| 0 / Not Applicable | |
| None | |
| Lake Michigan | |
| Public Sewer | |
| 09196028 | |
| 0928203004 |
Nearby Schools
| NAME: | DISTRICT: | DISTANCE: | |
|---|---|---|---|
|
Grade School
Lace Elementary School |
61 | — | |
|
Middle School
Eisenhower Junior High School |
61 | Not in DB | |
|
High School
South High School |
99 | Not in DB | |
Property History
| DATE: | EVENT: | PRICE: | SOURCE: |
|---|---|---|---|
| 8 Mar, 2013 | Sold | $212,000 | MRED MLS |
| 18 Jan, 2013 | Under contract | $238,900 | MRED MLS |
| — | Last price change | $249,900 | MRED MLS |
| 9 Oct, 2012 | Listed for sale | $249,900 | MRED MLS |
| 10 Jun, 2016 | Sold | $321,111 | MRED MLS |
| 18 Apr, 2016 | Under contract | $319,500 | MRED MLS |
| 12 Apr, 2016 | Listed for sale | $319,500 | MRED MLS |
Room Specifics
Total Bedrooms: 3
Bedrooms Above Ground: 3
Bedrooms Below Ground: 0
Dimensions: —
Floor Type: Hardwood
Dimensions: —
Floor Type: Hardwood
Full Bathrooms: 3
Bathroom Amenities: Whirlpool
Bathroom in Basement: 0
Rooms: Foyer
Basement Description: None
Other Specifics
| 2 | |
| — | |
| — | |
| — | |
| Fenced Yard | |
| 78X132X77X133 | |
| — | |
| Full | |
| Skylight(s), Hardwood Floors | |
| Range, Microwave, Dishwasher, Refrigerator, Washer, Dryer, Stainless Steel Appliance(s) | |
| Not in DB | |
| — | |
| — | |
| — | |
| — |
Tax History
| Year | Property Taxes |
|---|---|
| 2013 | $2,338 |
| 2016 | $5,279 |
Contact Agent
Nearby Similar Homes
Nearby Sold Comparables
Contact Agent
Listing Provided By
Re/Max Signature Homes









