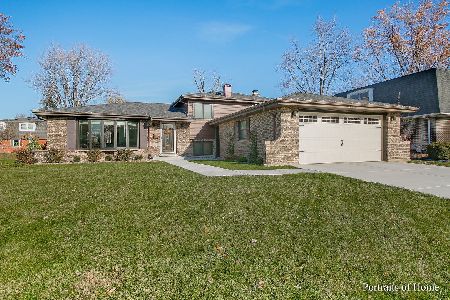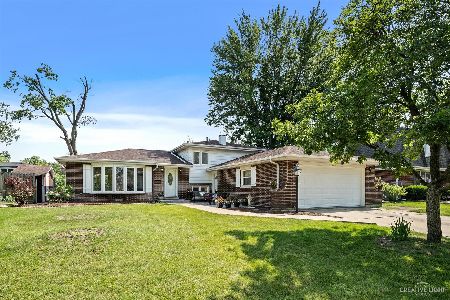18W130 Claremont Drive, Darien, Illinois 60561
$304,000
|
Sold
|
|
| Status: | Closed |
| Sqft: | 1,871 |
| Cost/Sqft: | $165 |
| Beds: | 3 |
| Baths: | 3 |
| Year Built: | 1969 |
| Property Taxes: | $5,972 |
| Days On Market: | 2116 |
| Lot Size: | 0,23 |
Description
This sparkling clean, 3 br, 2.1 bth split level was loved and tenderly cared for the current owners for the past 23 years. This quality construction of Gallagher and Henry is located in Farmingdale subdivision. Furnace has been replaced within the last 4-5 years, hot water heater 2 years ago. Some windows have been replaced and seller updated the bathrooms. There is hardwood floor under carpet in all bedrooms, living room and dining room. Lots of closet space. Lower level presents with large family room with wood burning fireplace with gas starter. This is move-in ready home waiting for your paint color ideas, decorating and furniture. Must see house in a great school district, near shopping, restaurants and not far from I55. AGENTS AND/OR PROSPECTIVE BUYERS EXPOSED TO COVID19 OR SHOWING ANY SYMPTOMS OF COVID19 ARE NOT TO ENTER THE HOME UNTIL THEY RECEIVE CLEARANCE FROM MEDICAL PROFESSIONAL.
Property Specifics
| Single Family | |
| — | |
| — | |
| 1969 | |
| None | |
| — | |
| No | |
| 0.23 |
| Du Page | |
| — | |
| — / Not Applicable | |
| None | |
| Public | |
| Public Sewer | |
| 10655405 | |
| 0921404019 |
Nearby Schools
| NAME: | DISTRICT: | DISTANCE: | |
|---|---|---|---|
|
Grade School
Lace Elementary School |
61 | — | |
|
Middle School
Eisenhower Junior High School |
61 | Not in DB | |
|
High School
South High School |
99 | Not in DB | |
|
Alternate Elementary School
Mark Delay School |
— | Not in DB | |
Property History
| DATE: | EVENT: | PRICE: | SOURCE: |
|---|---|---|---|
| 14 Aug, 2020 | Sold | $304,000 | MRED MLS |
| 18 May, 2020 | Under contract | $308,900 | MRED MLS |
| 4 Mar, 2020 | Listed for sale | $308,900 | MRED MLS |
Room Specifics
Total Bedrooms: 3
Bedrooms Above Ground: 3
Bedrooms Below Ground: 0
Dimensions: —
Floor Type: Hardwood
Dimensions: —
Floor Type: Carpet
Full Bathrooms: 3
Bathroom Amenities: —
Bathroom in Basement: 0
Rooms: Foyer
Basement Description: Crawl
Other Specifics
| 2 | |
| Concrete Perimeter | |
| Concrete | |
| Patio | |
| — | |
| 77X132 | |
| — | |
| Half | |
| Hardwood Floors | |
| Range, Dishwasher, Refrigerator, Washer, Dryer | |
| Not in DB | |
| Street Paved | |
| — | |
| — | |
| Wood Burning, Gas Starter |
Tax History
| Year | Property Taxes |
|---|---|
| 2020 | $5,972 |
Contact Agent
Nearby Similar Homes
Nearby Sold Comparables
Contact Agent
Listing Provided By
Classic Realty Group, Inc.










