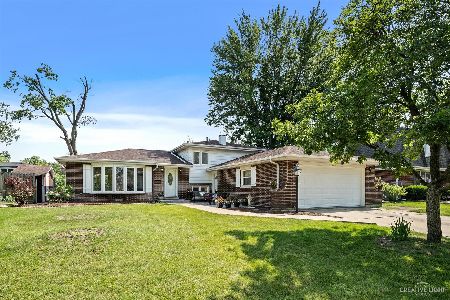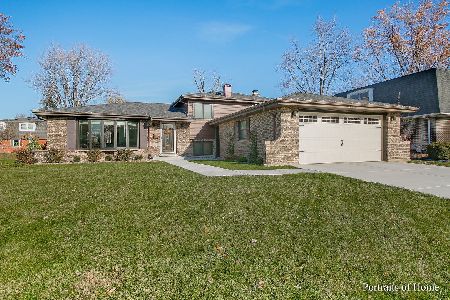18W131 Holly Avenue, Darien, Illinois 60561
$362,000
|
Sold
|
|
| Status: | Closed |
| Sqft: | 2,310 |
| Cost/Sqft: | $162 |
| Beds: | 4 |
| Baths: | 3 |
| Year Built: | 1969 |
| Property Taxes: | $6,429 |
| Days On Market: | 3700 |
| Lot Size: | 0,00 |
Description
Prepare to be impressed! Brick 2-story w/gorgeous Pella leaded glass, entry door w/matching sidelights. Electronic combination lock entry. Newer thermopane windows throughout. Gleaming refinished hardwood floors. Beautiful 42'' maple cabinets w/quiet close drawers. Huge island w/granite counter, storage drawers & seating for 5. SS appliances. Pantry closet. Pella garden window. Laundry room w/high end front load washer & dryer. Newer utility sink. Bead board wall w/additional storage.4 generous sized bedrooms. Master bath w/ceramic tiled shower + white vanity. Mirrored double closets. Hall bath--whirlpool tub w/ceramic floor + tub surround. Granite topped dark wood vanity. Newer sliding door from family room to large no-maintenance deck with seating (2008). Gigantic rec room in basement w/newer drywall & recessed lights (2014). Mansard roof was torn off & replaced w/30 year shingles. 2 roof fans + ice & water shield installed. Spotlessly clean. Pack your bags & move right in!
Property Specifics
| Single Family | |
| — | |
| Traditional | |
| 1969 | |
| Full | |
| REGENCY | |
| No | |
| — |
| Du Page | |
| Farmingdale | |
| 0 / Not Applicable | |
| None | |
| Lake Michigan,Public | |
| Public Sewer | |
| 09079167 | |
| 0921404008 |
Nearby Schools
| NAME: | DISTRICT: | DISTANCE: | |
|---|---|---|---|
|
Grade School
Mark Delay School |
61 | — | |
|
Middle School
Eisenhower Junior High School |
61 | Not in DB | |
|
High School
South High School |
99 | Not in DB | |
|
Alternate Elementary School
Lace Elementary School |
— | Not in DB | |
Property History
| DATE: | EVENT: | PRICE: | SOURCE: |
|---|---|---|---|
| 23 Feb, 2016 | Sold | $362,000 | MRED MLS |
| 9 Dec, 2015 | Under contract | $374,900 | MRED MLS |
| 3 Nov, 2015 | Listed for sale | $374,900 | MRED MLS |
Room Specifics
Total Bedrooms: 4
Bedrooms Above Ground: 4
Bedrooms Below Ground: 0
Dimensions: —
Floor Type: Hardwood
Dimensions: —
Floor Type: Hardwood
Dimensions: —
Floor Type: Hardwood
Full Bathrooms: 3
Bathroom Amenities: Whirlpool
Bathroom in Basement: 1
Rooms: No additional rooms
Basement Description: Finished
Other Specifics
| 2 | |
| Concrete Perimeter | |
| Concrete | |
| Deck | |
| Fenced Yard | |
| 75X131X76X131 | |
| — | |
| Full | |
| Hardwood Floors | |
| Range, Microwave, Dishwasher, Refrigerator, High End Refrigerator, Washer, Dryer, Disposal, Stainless Steel Appliance(s) | |
| Not in DB | |
| — | |
| — | |
| — | |
| Wood Burning |
Tax History
| Year | Property Taxes |
|---|---|
| 2016 | $6,429 |
Contact Agent
Nearby Similar Homes
Nearby Sold Comparables
Contact Agent
Listing Provided By
Realty Executives Midwest









