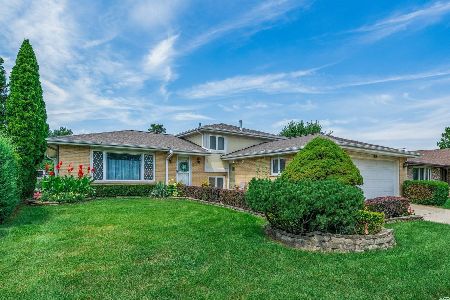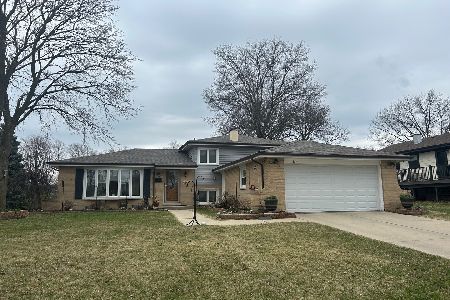18W315 Holly Avenue, Darien, Illinois 60561
$428,000
|
Sold
|
|
| Status: | Closed |
| Sqft: | 2,025 |
| Cost/Sqft: | $207 |
| Beds: | 3 |
| Baths: | 2 |
| Year Built: | 1970 |
| Property Taxes: | $6,505 |
| Days On Market: | 1312 |
| Lot Size: | 0,24 |
Description
Discover your new home in this updated modern style, Gallagher and Henry split-level house located in the heart of Darien's Brookhaven Manor subdivision. As you enter the home you will truly appreciate all the updates to the fine details, from the refinished hardwood floors (2017), the aged wood style ceramic floors (2017), to white shaker baseboards complimenting the cool gray tone colors throughout the home. The main floor starts with the open foyer that is adjacent to the large living room. The living room is complemented by the adjoined dining room which greets the large open updated kitchen. The kitchen was updated with Maple cabinets with 42" upper wall cabinets, dark granite countertops with ample surface space, and high-end Kitchen Aid Stainless steel appliances. The lower level of the home features a gas-burning fireplace with a modern look with its colors and finishes. The lower full bathroom was refinished (2017) with a walk-in ceramic and glass tile walls with a pebble stone floor, aged wood style ceramic floors, a grand vanity, and shaker style baseboards. The laundry on the lower level was also updated (2017) in addition to adding laundry room cabinets for more storage. The upper level of the home also continues with updates and modern style finishes. The main bathroom is located off the 3 bedrooms which features a shower and bathtub combo with ceramic tile walls and large vanity. The bedrooms all have plenty of room and all feature closets, with the master bedroom having double closets. The backyard of the home features a large concrete patio with a covered awning, lots of green space with a swing set, a tree swing, and low-maintenance 6 ft white vinyl fencing. The furnace and A/C were installed in 2013, the roof is approximately 15 years old, and the windows are approximately 15 years old. Make this modern home yours today! ***All offers due May 23, 2022 by 5:00pm***
Property Specifics
| Single Family | |
| — | |
| — | |
| 1970 | |
| — | |
| CLARIDGE | |
| No | |
| 0.24 |
| Du Page | |
| Brookhaven Manor | |
| 0 / Not Applicable | |
| — | |
| — | |
| — | |
| 11407323 | |
| 0921403005 |
Nearby Schools
| NAME: | DISTRICT: | DISTANCE: | |
|---|---|---|---|
|
Grade School
Lace Elementary School |
61 | — | |
|
Middle School
Eisenhower Junior High School |
61 | Not in DB | |
|
High School
South High School |
99 | Not in DB | |
Property History
| DATE: | EVENT: | PRICE: | SOURCE: |
|---|---|---|---|
| 3 May, 2012 | Sold | $305,000 | MRED MLS |
| 17 Mar, 2012 | Under contract | $324,900 | MRED MLS |
| 22 Feb, 2012 | Listed for sale | $324,900 | MRED MLS |
| 11 Jul, 2022 | Sold | $428,000 | MRED MLS |
| 25 May, 2022 | Under contract | $419,900 | MRED MLS |
| 20 May, 2022 | Listed for sale | $419,900 | MRED MLS |
| 16 Jul, 2025 | Sold | $501,500 | MRED MLS |
| 3 Jun, 2025 | Under contract | $475,000 | MRED MLS |
| 29 May, 2025 | Listed for sale | $475,000 | MRED MLS |































Room Specifics
Total Bedrooms: 3
Bedrooms Above Ground: 3
Bedrooms Below Ground: 0
Dimensions: —
Floor Type: —
Dimensions: —
Floor Type: —
Full Bathrooms: 2
Bathroom Amenities: —
Bathroom in Basement: 1
Rooms: —
Basement Description: Partially Finished
Other Specifics
| 2 | |
| — | |
| Concrete | |
| — | |
| — | |
| 82X130 | |
| — | |
| — | |
| — | |
| — | |
| Not in DB | |
| — | |
| — | |
| — | |
| — |
Tax History
| Year | Property Taxes |
|---|---|
| 2012 | $5,114 |
| 2022 | $6,505 |
| 2025 | $7,329 |
Contact Agent
Nearby Similar Homes
Nearby Sold Comparables
Contact Agent
Listing Provided By
Realty Executives Midwest








