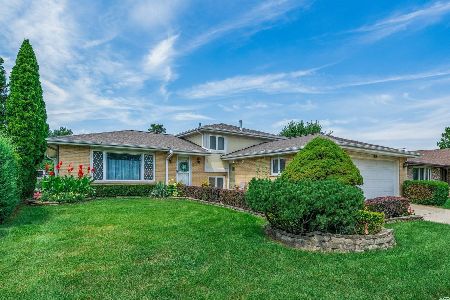18W324 Holly Avenue, Darien, Illinois 60561
$315,000
|
Sold
|
|
| Status: | Closed |
| Sqft: | 1,598 |
| Cost/Sqft: | $203 |
| Beds: | 3 |
| Baths: | 2 |
| Year Built: | 1971 |
| Property Taxes: | $6,378 |
| Days On Market: | 2692 |
| Lot Size: | 0,24 |
Description
This solid brick split level home is sure to please the buyer looking for cozy and comfortable! Perfectly maintained hardwood floors throughout most of the home with newer carpeting in lower level. An eat in kitchen for the everyday use however the dining room is definitely large enough for entertainment or a more formal setting. The huge lower level easily provides multiple areas for different activities. Perhaps the fireplace will keep you in for the night while watching a movie or a good old fashion game night. Cemented crawl for convenient extra storage. The stunning new brick paver patio out back allows a beautiful serene environment overlooking the professionally landscaped yard. Come take a look, you won't be disappointed. Estate sale
Property Specifics
| Single Family | |
| — | |
| — | |
| 1971 | |
| None | |
| MONTCLARE | |
| No | |
| 0.24 |
| Du Page | |
| Farmingdale | |
| 0 / Not Applicable | |
| None | |
| Lake Michigan | |
| Public Sewer | |
| 10046376 | |
| 0921401007 |
Nearby Schools
| NAME: | DISTRICT: | DISTANCE: | |
|---|---|---|---|
|
Grade School
Mark Delay School |
61 | — | |
|
Middle School
Eisenhower Junior High School |
61 | Not in DB | |
|
High School
South High School |
99 | Not in DB | |
|
Alternate Elementary School
Lace Elementary School |
— | Not in DB | |
Property History
| DATE: | EVENT: | PRICE: | SOURCE: |
|---|---|---|---|
| 15 Jun, 2011 | Sold | $250,000 | MRED MLS |
| 27 Apr, 2011 | Under contract | $250,000 | MRED MLS |
| 19 Apr, 2011 | Listed for sale | $250,000 | MRED MLS |
| 1 Nov, 2018 | Sold | $315,000 | MRED MLS |
| 9 Sep, 2018 | Under contract | $325,000 | MRED MLS |
| — | Last price change | $339,900 | MRED MLS |
| 9 Aug, 2018 | Listed for sale | $339,900 | MRED MLS |
Room Specifics
Total Bedrooms: 3
Bedrooms Above Ground: 3
Bedrooms Below Ground: 0
Dimensions: —
Floor Type: Hardwood
Dimensions: —
Floor Type: Hardwood
Full Bathrooms: 2
Bathroom Amenities: —
Bathroom in Basement: 0
Rooms: No additional rooms
Basement Description: Crawl
Other Specifics
| 2 | |
| Concrete Perimeter | |
| Concrete | |
| Patio, Brick Paver Patio, Storms/Screens | |
| Landscaped | |
| 75X134 | |
| — | |
| None | |
| Hardwood Floors | |
| Range, Dishwasher, Refrigerator, Washer, Dryer, Disposal, Stainless Steel Appliance(s) | |
| Not in DB | |
| — | |
| — | |
| — | |
| Gas Starter |
Tax History
| Year | Property Taxes |
|---|---|
| 2011 | $5,311 |
| 2018 | $6,378 |
Contact Agent
Nearby Similar Homes
Nearby Sold Comparables
Contact Agent
Listing Provided By
Baird & Warner








