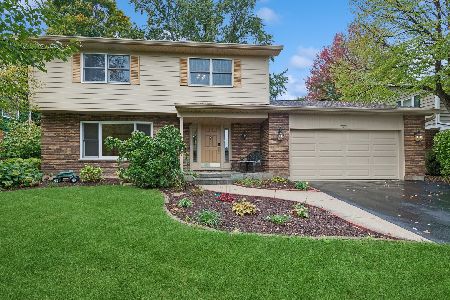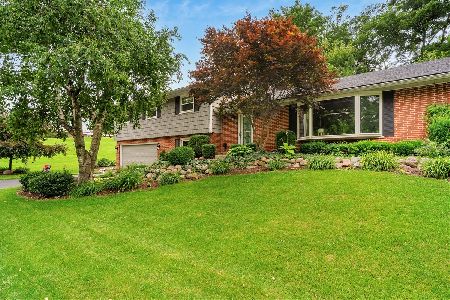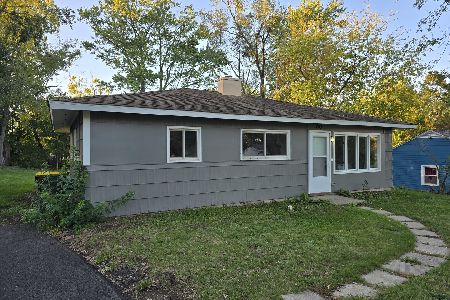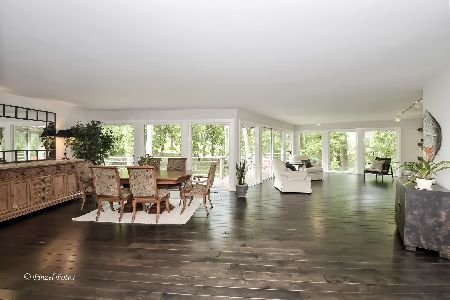19 Marryat Road, Trout Valley, Illinois 60013
$415,000
|
Sold
|
|
| Status: | Closed |
| Sqft: | 4,640 |
| Cost/Sqft: | $92 |
| Beds: | 4 |
| Baths: | 6 |
| Year Built: | 1978 |
| Property Taxes: | $18,929 |
| Days On Market: | 2305 |
| Lot Size: | 1,62 |
Description
Fantastic 7225 SF custom estate situated on a wooded hilltop in the lovely Village of Trout Valley. Antique architectural pieces built-in throughout; from stained glass windows, to unique lighting fixtures, & swinging saloon doors. This home boasts an impressive great room feat. custom millwork, timber beams, a spiral staircase, & cathedral ceilings. Offering multiple outdoor spaces this home feats. a large front deck w/scenic views, a screened-in sunroom, & beautiful 100-year-old Chicago St. brick patio leading to a one of a kind, multi-level backyard. Equipped w/an expansive fam. room, wine cellar, 2 gas fireplaces, & a unique walk-out bsmnt highlighting a 12-seat bar; this home was made for entertaining! Completed w/an oversized 3 car garage, intercom/alarm systems, & a golf cart ride to all the amenities that Trout Valley has to offer: a private lodge, dock/marina, horse stable/pastures, community pool, and a number of trout streams/ponds throughout the community - This won't last!
Property Specifics
| Single Family | |
| — | |
| — | |
| 1978 | |
| Full,Walkout | |
| — | |
| No | |
| 1.62 |
| Mc Henry | |
| Trout Valley | |
| — / Not Applicable | |
| None | |
| Private Well | |
| Septic-Private | |
| 10499100 | |
| 1913376025 |
Nearby Schools
| NAME: | DISTRICT: | DISTANCE: | |
|---|---|---|---|
|
Middle School
Cary Junior High School |
26 | Not in DB | |
|
High School
Cary-grove Community High School |
155 | Not in DB | |
Property History
| DATE: | EVENT: | PRICE: | SOURCE: |
|---|---|---|---|
| 31 Jan, 2020 | Sold | $415,000 | MRED MLS |
| 6 Nov, 2019 | Under contract | $429,000 | MRED MLS |
| — | Last price change | $455,000 | MRED MLS |
| 28 Aug, 2019 | Listed for sale | $455,000 | MRED MLS |
Room Specifics
Total Bedrooms: 4
Bedrooms Above Ground: 4
Bedrooms Below Ground: 0
Dimensions: —
Floor Type: Carpet
Dimensions: —
Floor Type: Carpet
Dimensions: —
Floor Type: Carpet
Full Bathrooms: 6
Bathroom Amenities: Separate Shower,Double Sink
Bathroom in Basement: 1
Rooms: Den,Great Room,Mud Room,Office,Recreation Room,Storage,Sun Room,Utility Room-Lower Level,Other Room
Basement Description: Finished
Other Specifics
| 3 | |
| Concrete Perimeter | |
| Asphalt | |
| Balcony, Deck, Patio, Porch Screened, Brick Paver Patio | |
| Wooded | |
| 68867 | |
| Unfinished | |
| Full | |
| Vaulted/Cathedral Ceilings, Bar-Wet, Hardwood Floors, First Floor Bedroom, First Floor Laundry, First Floor Full Bath | |
| Range, Microwave, Dishwasher, Refrigerator, Bar Fridge, Freezer, Washer, Dryer, Disposal, Trash Compactor | |
| Not in DB | |
| Clubhouse, Pool, Horse-Riding Area, Dock | |
| — | |
| — | |
| Gas Log, Gas Starter |
Tax History
| Year | Property Taxes |
|---|---|
| 2020 | $18,929 |
Contact Agent
Nearby Similar Homes
Nearby Sold Comparables
Contact Agent
Listing Provided By
@properties









