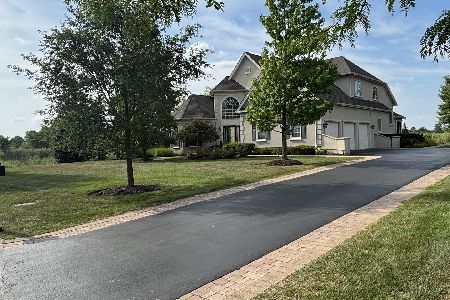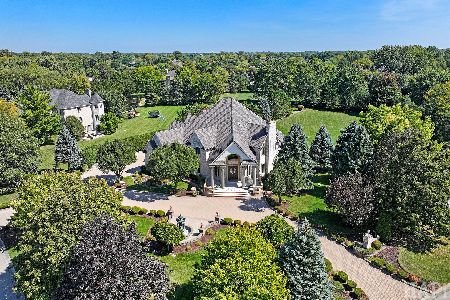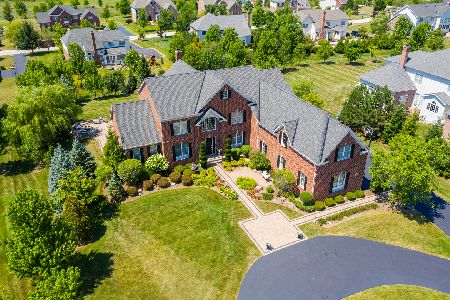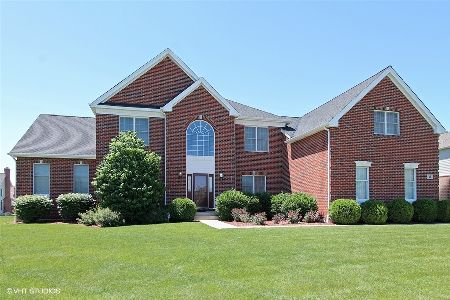19 Olympic Drive, South Barrington, Illinois 60010
$720,000
|
Sold
|
|
| Status: | Closed |
| Sqft: | 3,581 |
| Cost/Sqft: | $216 |
| Beds: | 5 |
| Baths: | 3 |
| Year Built: | 2008 |
| Property Taxes: | $16,902 |
| Days On Market: | 2542 |
| Lot Size: | 0,41 |
Description
Shows like new construction! 2 Story foyer and family room, 9' ceilings, office or 5th BR. First floor full bath. Master suite with sitting room and huge walk in closet. Cherry cabinets, granite, New 2016 upgraded Thermador appliances, Karastan carpeting, updated paint colors, additional crown molding, rear staircase. Also, new contemporary LED light fixtures and faucets. 9' basement ceiling. Private backyard with professional landscape and paver patio. Extended driveway. Wonderful neighborhood walk to park and Arboretum shopping center.
Property Specifics
| Single Family | |
| — | |
| Colonial | |
| 2008 | |
| Full | |
| COLUMBIA | |
| No | |
| 0.41 |
| Cook | |
| The Woods Of South Barrington | |
| 90 / Monthly | |
| Other | |
| Public | |
| Public Sewer | |
| 10265496 | |
| 01282080180000 |
Nearby Schools
| NAME: | DISTRICT: | DISTANCE: | |
|---|---|---|---|
|
Grade School
Barbara B Rose Elementary School |
220 | — | |
|
Middle School
Barrington Middle School Prairie |
220 | Not in DB | |
|
High School
Barrington High School |
220 | Not in DB | |
Property History
| DATE: | EVENT: | PRICE: | SOURCE: |
|---|---|---|---|
| 27 May, 2008 | Sold | $847,975 | MRED MLS |
| 6 Apr, 2008 | Under contract | $849,975 | MRED MLS |
| 25 Jan, 2008 | Listed for sale | $849,975 | MRED MLS |
| 26 Jul, 2016 | Sold | $805,000 | MRED MLS |
| 9 Jun, 2016 | Under contract | $834,900 | MRED MLS |
| 15 Mar, 2016 | Listed for sale | $834,900 | MRED MLS |
| 31 May, 2019 | Sold | $720,000 | MRED MLS |
| 27 Mar, 2019 | Under contract | $774,900 | MRED MLS |
| 6 Feb, 2019 | Listed for sale | $774,900 | MRED MLS |
Room Specifics
Total Bedrooms: 5
Bedrooms Above Ground: 5
Bedrooms Below Ground: 0
Dimensions: —
Floor Type: Carpet
Dimensions: —
Floor Type: Carpet
Dimensions: —
Floor Type: Carpet
Dimensions: —
Floor Type: —
Full Bathrooms: 3
Bathroom Amenities: Separate Shower,Double Sink,Soaking Tub
Bathroom in Basement: 0
Rooms: Foyer,Bedroom 5,Sitting Room
Basement Description: Unfinished,Bathroom Rough-In
Other Specifics
| 3 | |
| Concrete Perimeter | |
| Asphalt,Brick,Side Drive | |
| Brick Paver Patio, Storms/Screens | |
| Landscaped | |
| 100X156X129X159 | |
| Unfinished | |
| Full | |
| Vaulted/Cathedral Ceilings, Hardwood Floors, First Floor Bedroom, First Floor Laundry, First Floor Full Bath | |
| Microwave, Dishwasher, Refrigerator, Washer, Dryer, Disposal, Stainless Steel Appliance(s), Cooktop, Built-In Oven, Range Hood | |
| Not in DB | |
| Street Lights, Street Paved | |
| — | |
| — | |
| Wood Burning, Gas Log, Gas Starter |
Tax History
| Year | Property Taxes |
|---|---|
| 2016 | $15,029 |
| 2019 | $16,902 |
Contact Agent
Nearby Similar Homes
Nearby Sold Comparables
Contact Agent
Listing Provided By
RE/MAX Central Inc.







