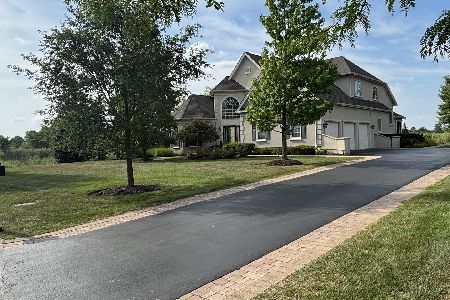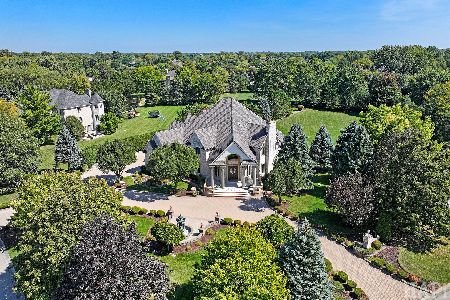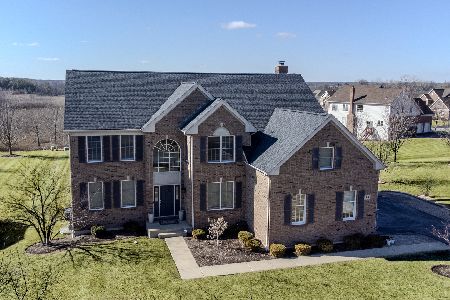16 Olympic Drive, South Barrington, Illinois 60010
$850,000
|
Sold
|
|
| Status: | Closed |
| Sqft: | 0 |
| Cost/Sqft: | — |
| Beds: | 5 |
| Baths: | 3 |
| Year Built: | 2008 |
| Property Taxes: | $17,084 |
| Days On Market: | 658 |
| Lot Size: | 0,00 |
Description
Bright 5 bedroom Home & Three Car Garage*Two-Story Foyer & Family Room W/cathedral Ceilings*Wonderful Views. First floor full bath. Kitchen Maple Cabinetry, Stainless Appls & Corian countertop,4 Bedrooms upstairs. Master Bedroom Suite W/Luxury Bathroom, master den and huge walk-in closet. 5th bedroom on first floor icould be office, Bonus room on 1st floor is also sunroom. Pictures were taken before last tenant moved in. This is NOT 55+ community.
Property Specifics
| Single Family | |
| — | |
| — | |
| 2008 | |
| — | |
| — | |
| Yes | |
| — |
| Cook | |
| The Woods Of South Barrington | |
| 110 / Monthly | |
| — | |
| — | |
| — | |
| 12022588 | |
| 01282030110000 |
Nearby Schools
| NAME: | DISTRICT: | DISTANCE: | |
|---|---|---|---|
|
Grade School
Barbara B Rose Elementary School |
220 | — | |
|
Middle School
Barrington Middle School Prairie |
220 | Not in DB | |
|
High School
Barrington High School |
220 | Not in DB | |
Property History
| DATE: | EVENT: | PRICE: | SOURCE: |
|---|---|---|---|
| 12 Jun, 2018 | Under contract | $0 | MRED MLS |
| 31 May, 2018 | Listed for sale | $0 | MRED MLS |
| 15 May, 2024 | Sold | $850,000 | MRED MLS |
| 9 Apr, 2024 | Under contract | $829,900 | MRED MLS |
| 5 Apr, 2024 | Listed for sale | $829,900 | MRED MLS |
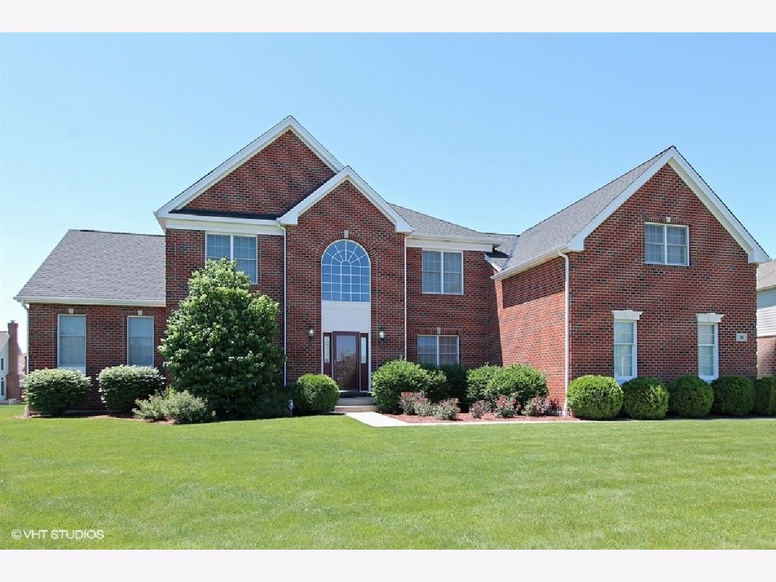
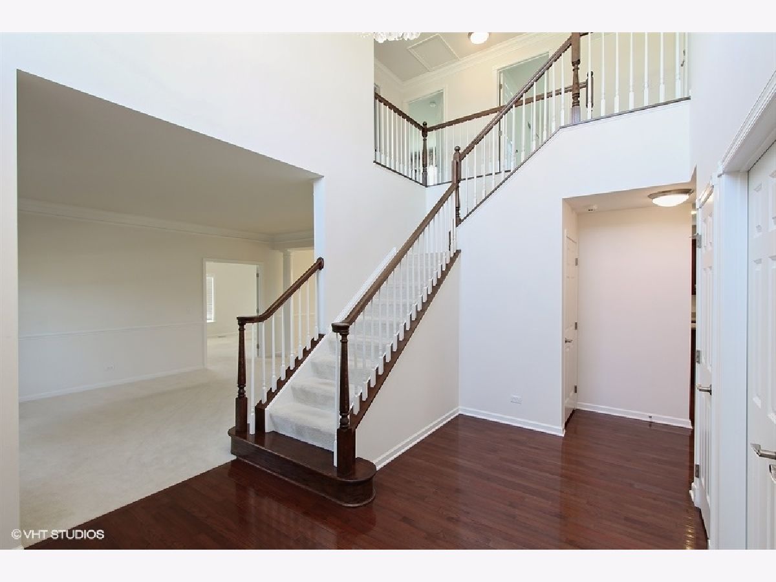
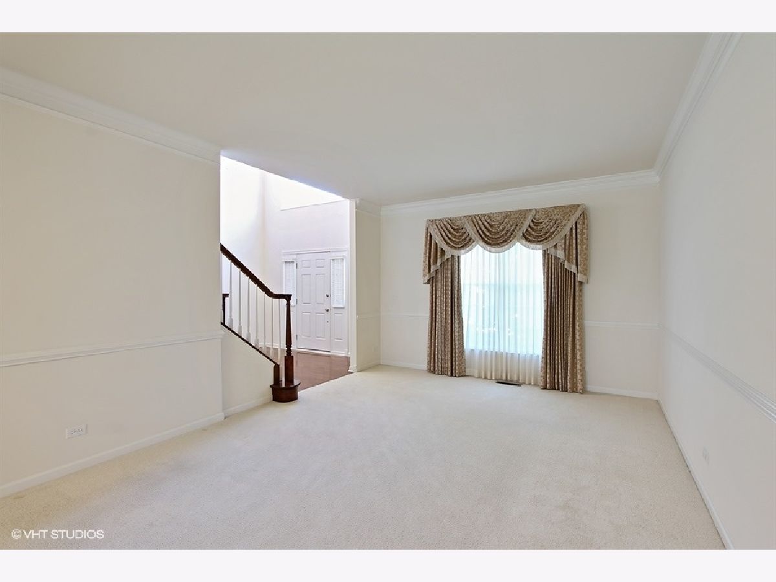
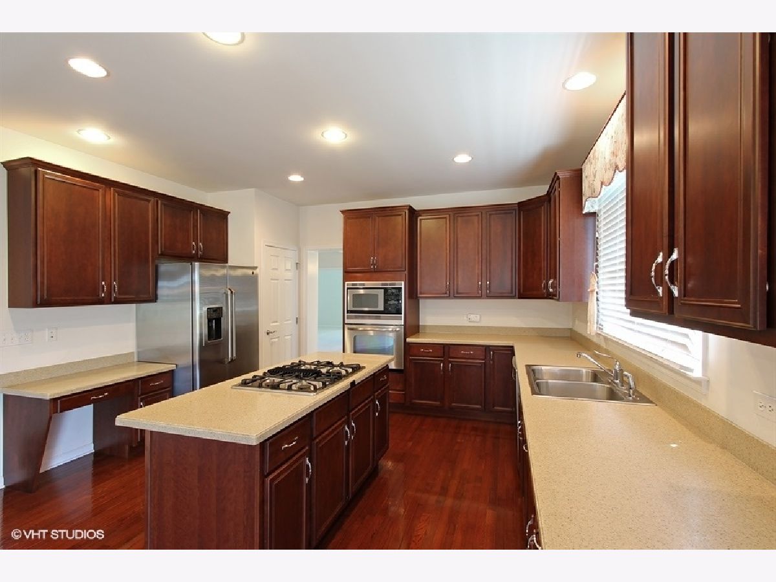
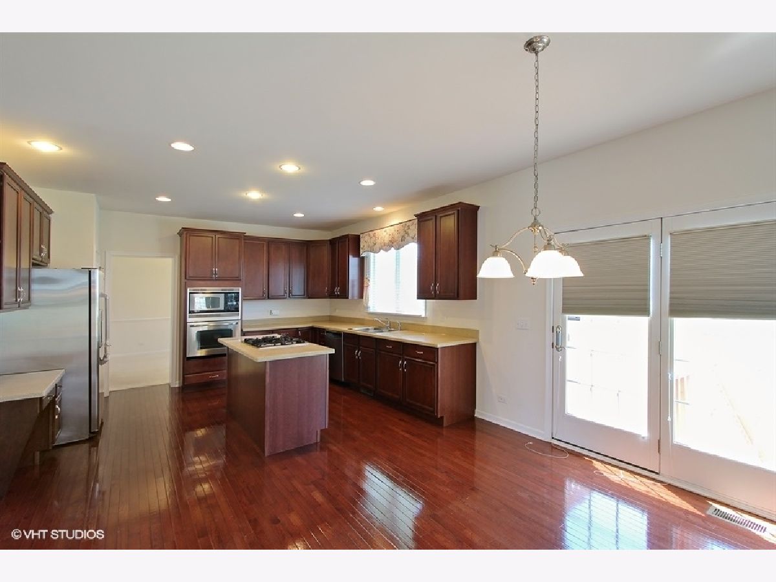
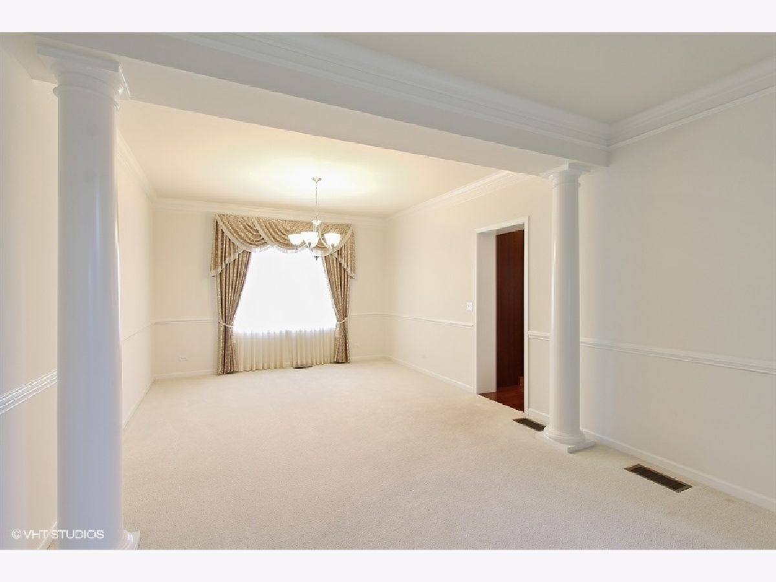

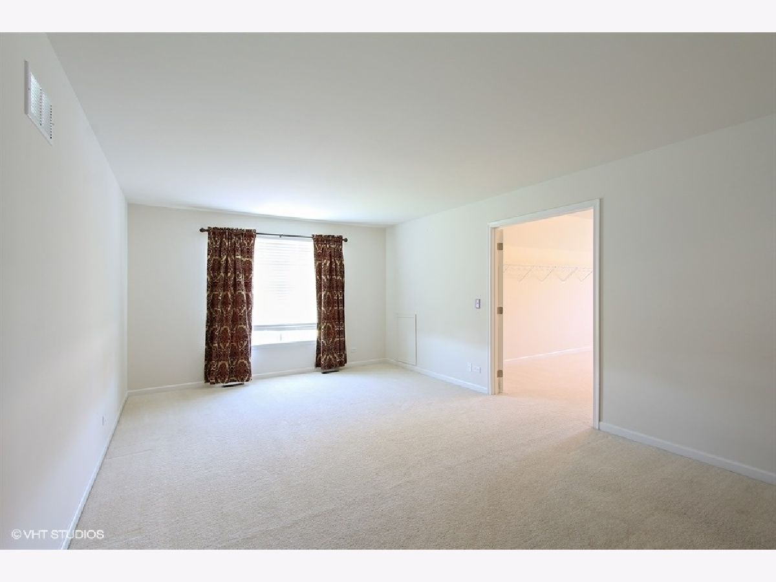




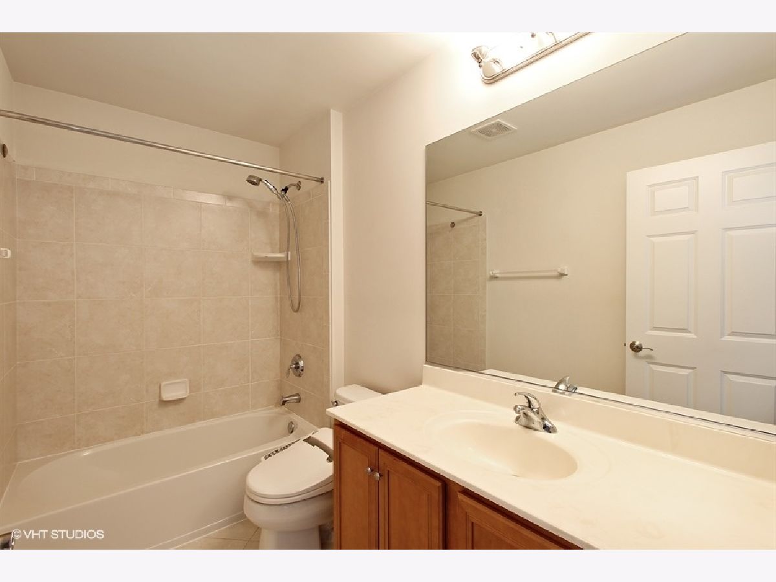



Room Specifics
Total Bedrooms: 5
Bedrooms Above Ground: 5
Bedrooms Below Ground: 0
Dimensions: —
Floor Type: —
Dimensions: —
Floor Type: —
Dimensions: —
Floor Type: —
Dimensions: —
Floor Type: —
Full Bathrooms: 3
Bathroom Amenities: Separate Shower,Double Sink,Soaking Tub
Bathroom in Basement: 0
Rooms: —
Basement Description: Unfinished
Other Specifics
| 3 | |
| — | |
| Asphalt | |
| — | |
| — | |
| 24256 | |
| — | |
| — | |
| — | |
| — | |
| Not in DB | |
| — | |
| — | |
| — | |
| — |
Tax History
| Year | Property Taxes |
|---|---|
| 2024 | $17,084 |
Contact Agent
Nearby Similar Homes
Nearby Sold Comparables
Contact Agent
Listing Provided By
RE/MAX Suburban

