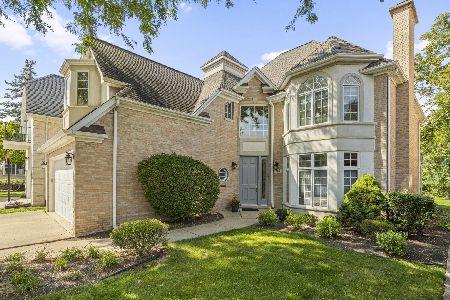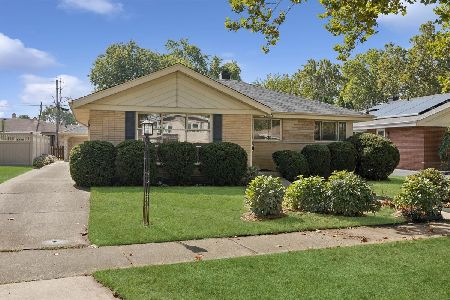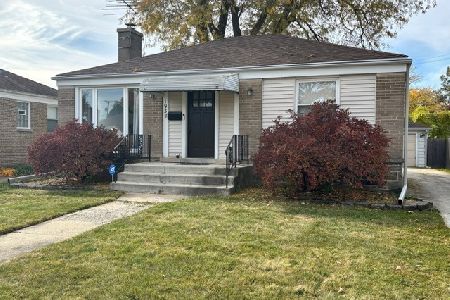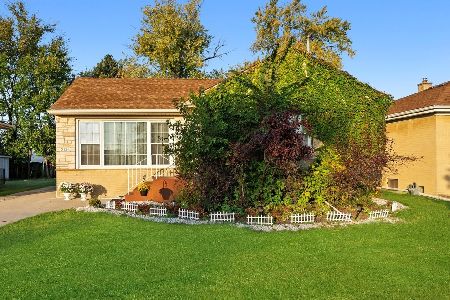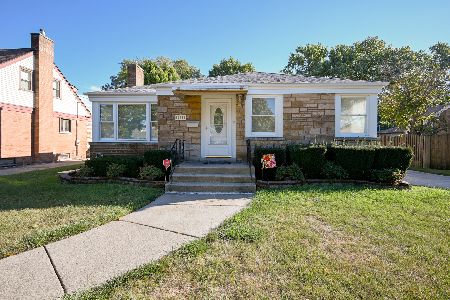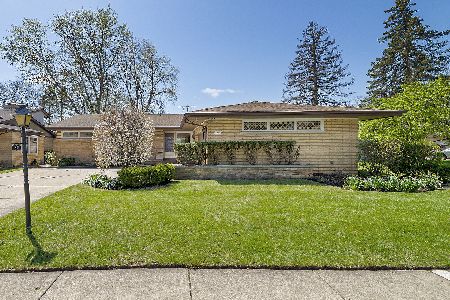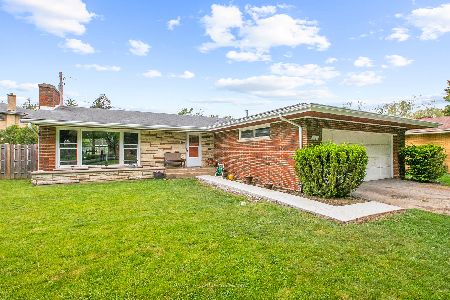19 Stonegate Road, La Grange Park, Illinois 60526
$605,000
|
Sold
|
|
| Status: | Closed |
| Sqft: | 4,013 |
| Cost/Sqft: | $149 |
| Beds: | 4 |
| Baths: | 5 |
| Year Built: | — |
| Property Taxes: | $13,489 |
| Days On Market: | 3301 |
| Lot Size: | 0,00 |
Description
Love Where You Live! The living is easy in this beautifully custom designed Tudor in lovely LaGrange Park, Illinois. The attention to detail is evident in this fine 2010 re-construction by La Manita. Every aspect of this home has been thoughtful considered from the maintenance free exterior of brick and stucco with architectural shingle roof and concrete driveway to the luxurious interior features. The open floor plan of the first floor is just made for great entertaining. Loads of recessed lights, gleaming hardwood flooring, tastefully painted walls set the stage. Your family and guests will happily gather around the gourmet chef's appointed kitchen with gorgeous cabinetry, granite countertops, stainless steel appliances and adjacent butler's bar. Truly not to be missed is the fact that this home offers two master suites; one on the first floor and a grand one on the second with immense walk-in-closet with built-in drawers. The list goes on and on.
Property Specifics
| Single Family | |
| — | |
| Tudor | |
| — | |
| Full | |
| 2 STORY | |
| No | |
| — |
| Cook | |
| — | |
| 0 / Not Applicable | |
| None | |
| Lake Michigan | |
| Sewer-Storm | |
| 09380899 | |
| 15283150070000 |
Nearby Schools
| NAME: | DISTRICT: | DISTANCE: | |
|---|---|---|---|
|
Grade School
Forest Road Elementary School |
102 | — | |
|
Middle School
Park Junior High School |
102 | Not in DB | |
|
High School
Lyons Twp High School |
204 | Not in DB | |
Property History
| DATE: | EVENT: | PRICE: | SOURCE: |
|---|---|---|---|
| 5 Jan, 2017 | Sold | $605,000 | MRED MLS |
| 7 Nov, 2016 | Under contract | $599,000 | MRED MLS |
| 2 Nov, 2016 | Listed for sale | $599,000 | MRED MLS |
Room Specifics
Total Bedrooms: 5
Bedrooms Above Ground: 4
Bedrooms Below Ground: 1
Dimensions: —
Floor Type: Carpet
Dimensions: —
Floor Type: Carpet
Dimensions: —
Floor Type: Hardwood
Dimensions: —
Floor Type: —
Full Bathrooms: 5
Bathroom Amenities: Whirlpool,Double Sink,Bidet,Soaking Tub
Bathroom in Basement: 1
Rooms: Bedroom 5,Eating Area,Loft,Bonus Room,Media Room,Foyer,Mud Room,Storage,Balcony/Porch/Lanai
Basement Description: Partially Finished,Crawl
Other Specifics
| 2 | |
| Concrete Perimeter | |
| Concrete | |
| Deck | |
| Cul-De-Sac,Fenced Yard,Nature Preserve Adjacent,Landscaped | |
| 70'X133'X23'X50'X114' | |
| — | |
| Full | |
| Vaulted/Cathedral Ceilings, Bar-Wet, Heated Floors, First Floor Bedroom, First Floor Laundry, First Floor Full Bath | |
| Range, Microwave, Dishwasher, High End Refrigerator | |
| Not in DB | |
| Sidewalks, Street Lights, Street Paved | |
| — | |
| — | |
| Gas Starter |
Tax History
| Year | Property Taxes |
|---|---|
| 2017 | $13,489 |
Contact Agent
Nearby Similar Homes
Nearby Sold Comparables
Contact Agent
Listing Provided By
Baird & Warner

