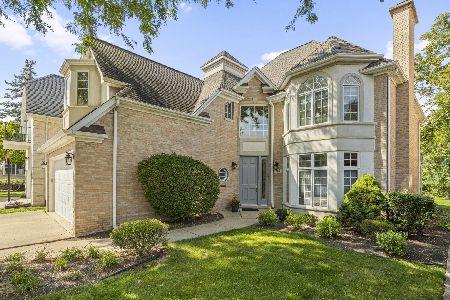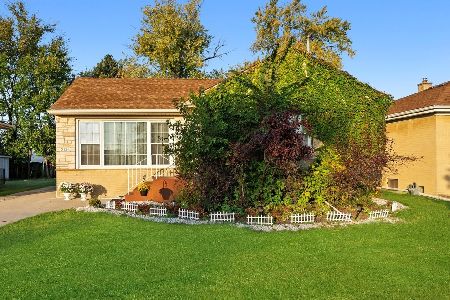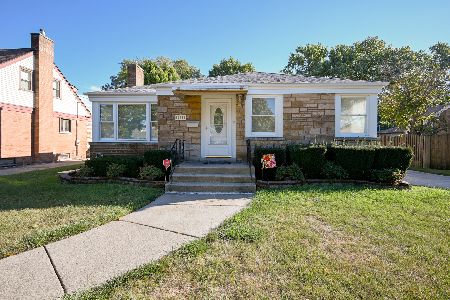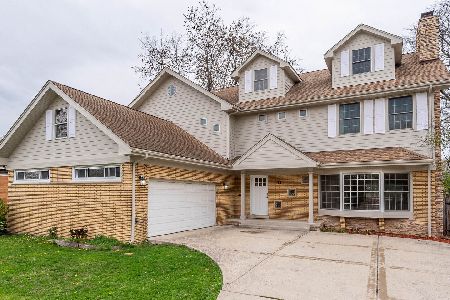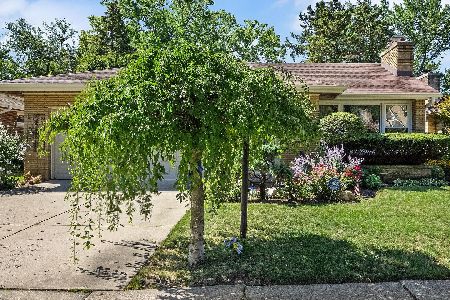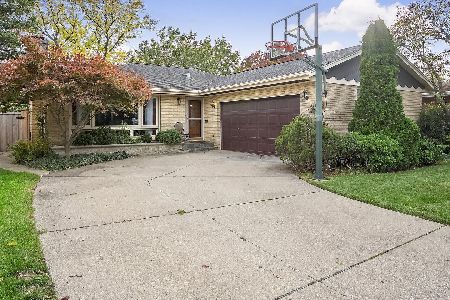30 Stonegate Road, La Grange Park, Illinois 60526
$430,000
|
Sold
|
|
| Status: | Closed |
| Sqft: | 2,178 |
| Cost/Sqft: | $184 |
| Beds: | 4 |
| Baths: | 3 |
| Year Built: | 1957 |
| Property Taxes: | $10,744 |
| Days On Market: | 1289 |
| Lot Size: | 0,00 |
Description
Larger than it looks solid brick and stone ranch in sought after Sherwood Village Subdivision. Four spacious bedrooms and two full baths on the first floor. Large welcoming foyer, sun-drenched living and dining room combo with several picture windows, floor-to-ceiling wood-burning fireplace and sliding glass door to family room with direct patio access. Large eat-in kitchen and retro basement with rec room, bar, game room (pool table included), work room and laundry with cedar lined closet. Backyard concrete block patio, inground pool with concrete pool deck and pool house with plumbing and fixtures for full bath, plus relaxing side porch with porch swing. Lovely mature landscaping features sprinkler system, raised flower beds and an abundance of flowering shrubs and perennials. Concrete driveway and two car attached garage. Desirable area schools: Forest Rd Elementary, Park Jr. High and LTHS! Nearby Robinhood Park with playground and Salt Creek bike trail / walking path. Property is an estate and is being conveyed "as-is".
Property Specifics
| Single Family | |
| — | |
| — | |
| 1957 | |
| — | |
| RANCH | |
| No | |
| — |
| Cook | |
| Sherwood Village | |
| 0 / Not Applicable | |
| — | |
| — | |
| — | |
| 11392153 | |
| 15283140030000 |
Nearby Schools
| NAME: | DISTRICT: | DISTANCE: | |
|---|---|---|---|
|
Grade School
Forest Road Elementary School |
102 | — | |
|
Middle School
Ogden Ave Elementary School |
102 | Not in DB | |
|
High School
Lyons Twp High School |
204 | Not in DB | |
Property History
| DATE: | EVENT: | PRICE: | SOURCE: |
|---|---|---|---|
| 3 Jun, 2022 | Sold | $430,000 | MRED MLS |
| 7 May, 2022 | Under contract | $399,700 | MRED MLS |
| 6 May, 2022 | Listed for sale | $399,700 | MRED MLS |
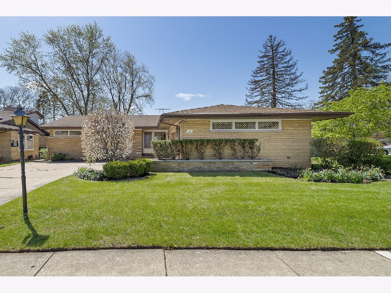
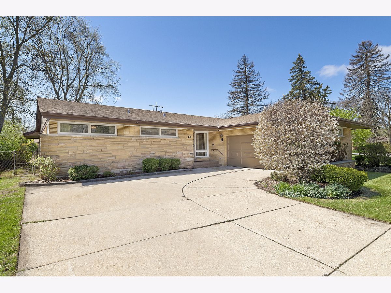
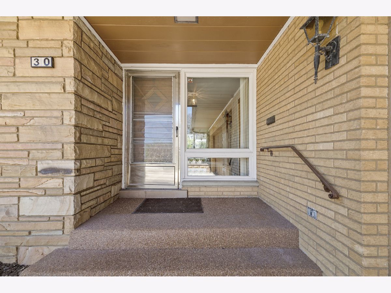
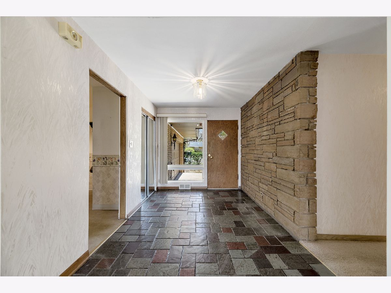
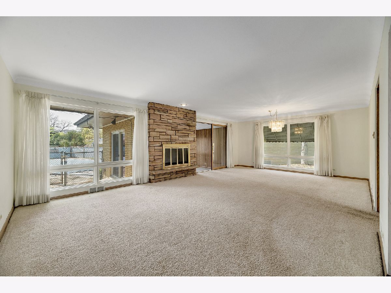
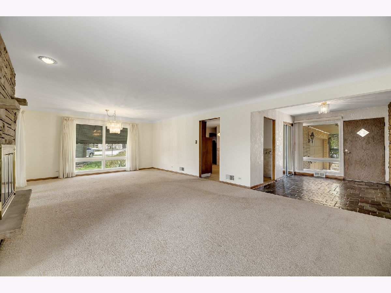
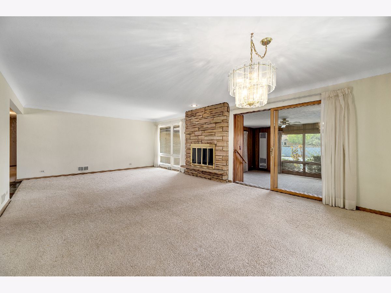
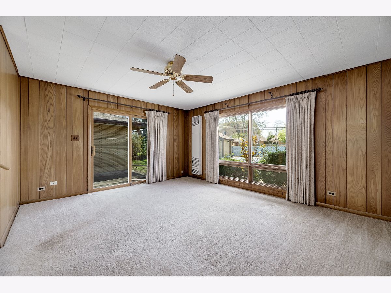
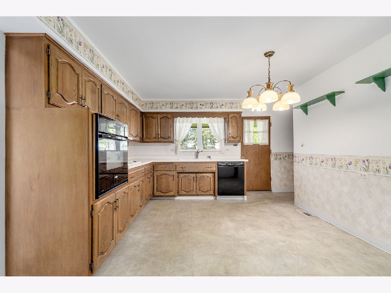
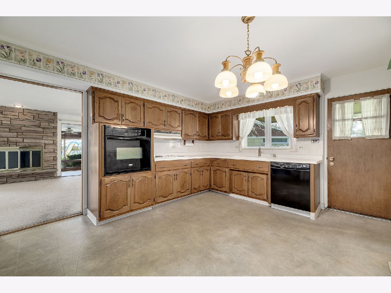
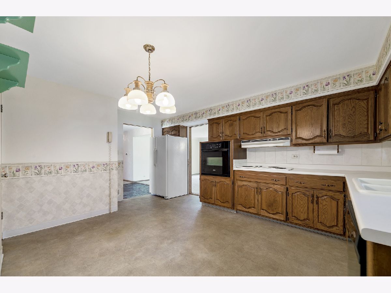
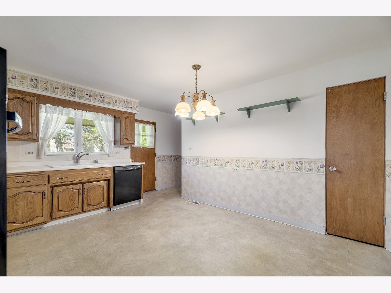
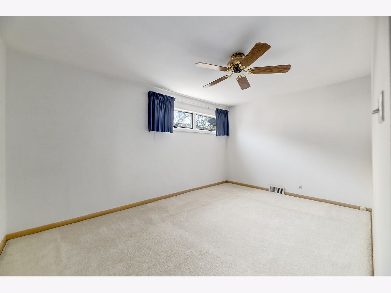
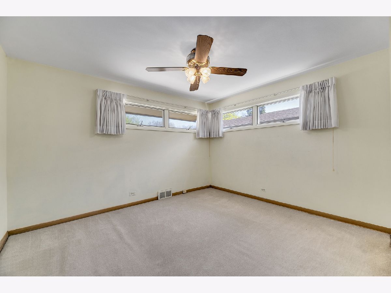
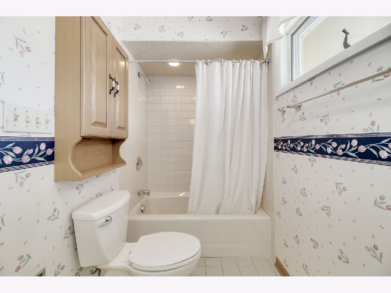
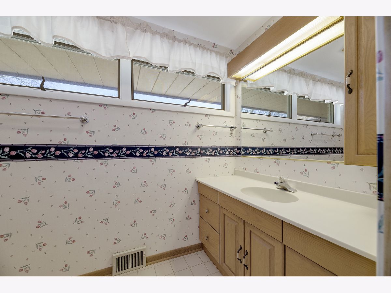
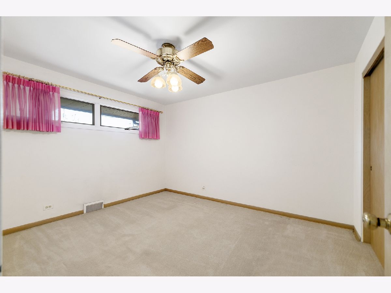
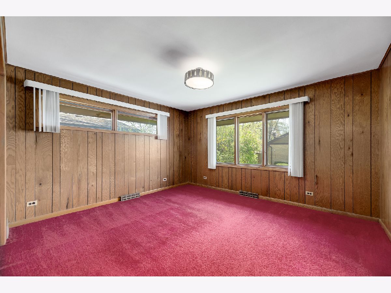
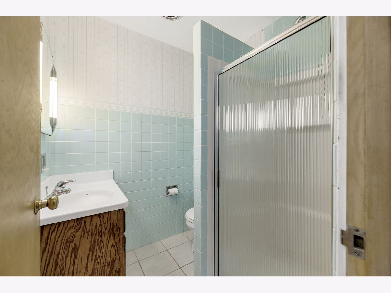
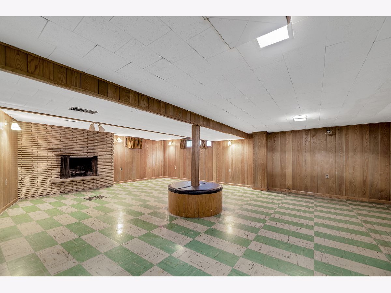
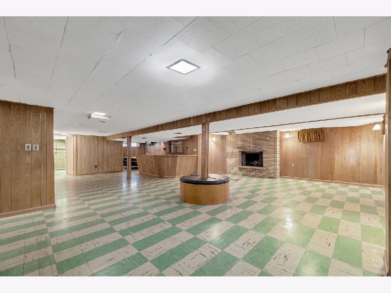
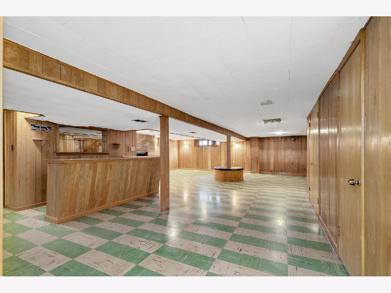
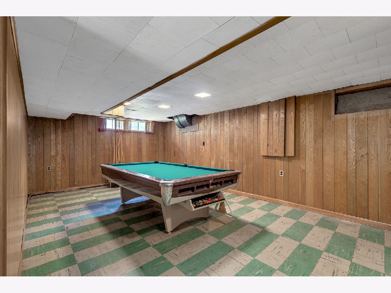
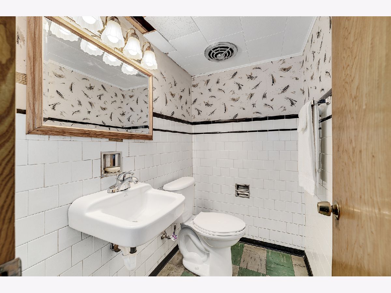
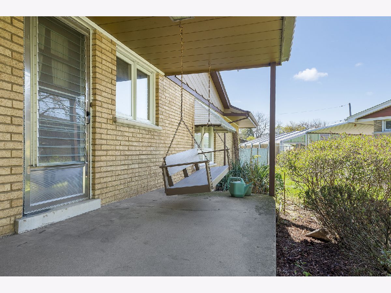
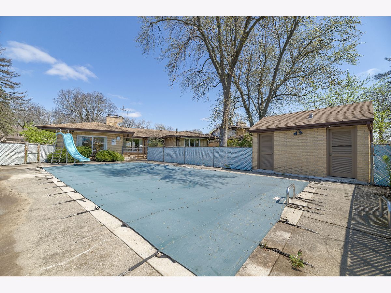
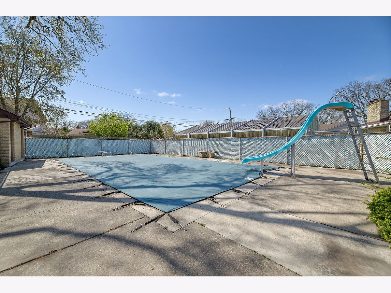
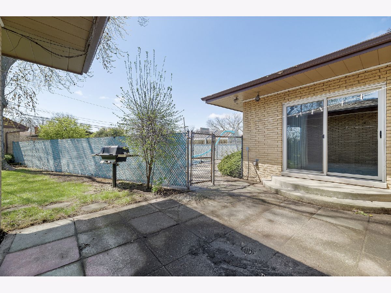
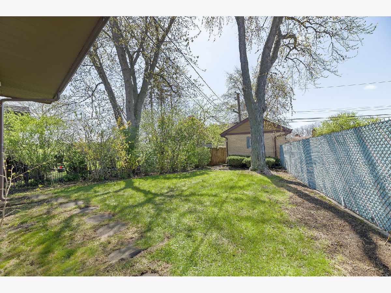
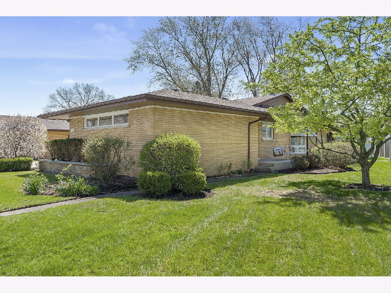
Room Specifics
Total Bedrooms: 4
Bedrooms Above Ground: 4
Bedrooms Below Ground: 0
Dimensions: —
Floor Type: —
Dimensions: —
Floor Type: —
Dimensions: —
Floor Type: —
Full Bathrooms: 3
Bathroom Amenities: —
Bathroom in Basement: 1
Rooms: —
Basement Description: Finished
Other Specifics
| 2 | |
| — | |
| Concrete | |
| — | |
| — | |
| 106.3 X 152.92 X 42.89 X 1 | |
| Unfinished | |
| — | |
| — | |
| — | |
| Not in DB | |
| — | |
| — | |
| — | |
| — |
Tax History
| Year | Property Taxes |
|---|---|
| 2022 | $10,744 |
Contact Agent
Nearby Similar Homes
Nearby Sold Comparables
Contact Agent
Listing Provided By
Coldwell Banker Realty

