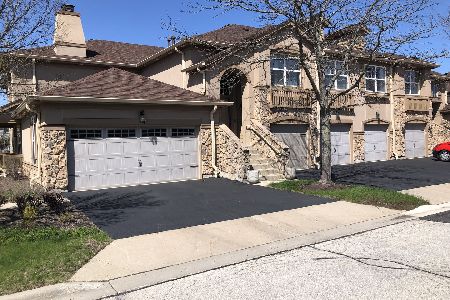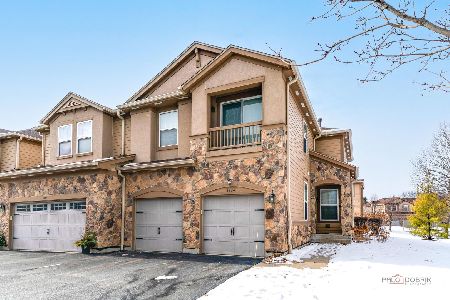192 Red Top Drive, Libertyville, Illinois 60048
$353,000
|
Sold
|
|
| Status: | Closed |
| Sqft: | 2,143 |
| Cost/Sqft: | $177 |
| Beds: | 4 |
| Baths: | 4 |
| Year Built: | 2000 |
| Property Taxes: | $9,841 |
| Days On Market: | 2741 |
| Lot Size: | 0,00 |
Description
Beautiful, meticulously maintained townhome conveniently located close to everything! Open floor plan. Hardwood floors throughout the first level. Sunny, English basement offers recreation room, full bathroom, and 4th bedroom suitable for guest, in-law, or fitness room. Gourmet kitchen features breakfast bar, and stainless steel appliances. Family room offers gas logs, gas starter fireplace with sliding doors to back deck. Relish the spa-like master suite with spacious walk-in-closet, whirlpool tub, separate shower, and double sinks. Close proximity to shops, restaurants, and Starbucks. Enjoy the park with walking trail and stream located at end of street.
Property Specifics
| Condos/Townhomes | |
| 2 | |
| — | |
| 2000 | |
| Full,English | |
| — | |
| No | |
| — |
| Lake | |
| Red Top | |
| 300 / Monthly | |
| Lawn Care,Snow Removal | |
| Lake Michigan,Public | |
| Public Sewer | |
| 10062513 | |
| 11282021670000 |
Nearby Schools
| NAME: | DISTRICT: | DISTANCE: | |
|---|---|---|---|
|
Grade School
Hawthorn Elementary School (nor |
73 | — | |
|
Middle School
Hawthorn Middle School North |
73 | Not in DB | |
|
High School
Libertyville High School |
128 | Not in DB | |
|
Alternate High School
Vernon Hills High School |
— | Not in DB | |
Property History
| DATE: | EVENT: | PRICE: | SOURCE: |
|---|---|---|---|
| 14 Jun, 2013 | Sold | $335,000 | MRED MLS |
| 31 May, 2013 | Under contract | $350,000 | MRED MLS |
| 3 Mar, 2013 | Listed for sale | $350,000 | MRED MLS |
| 31 Oct, 2018 | Sold | $353,000 | MRED MLS |
| 4 Oct, 2018 | Under contract | $379,900 | MRED MLS |
| — | Last price change | $390,000 | MRED MLS |
| 24 Aug, 2018 | Listed for sale | $390,000 | MRED MLS |
Room Specifics
Total Bedrooms: 4
Bedrooms Above Ground: 4
Bedrooms Below Ground: 0
Dimensions: —
Floor Type: Carpet
Dimensions: —
Floor Type: Carpet
Dimensions: —
Floor Type: Wood Laminate
Full Bathrooms: 4
Bathroom Amenities: Whirlpool,Separate Shower,Double Sink
Bathroom in Basement: 1
Rooms: Office,Recreation Room,Walk In Closet
Basement Description: Finished
Other Specifics
| 2 | |
| Concrete Perimeter | |
| Asphalt | |
| Deck, Storms/Screens | |
| Common Grounds,Landscaped | |
| .08 | |
| — | |
| Full | |
| Vaulted/Cathedral Ceilings, Hardwood Floors, In-Law Arrangement, First Floor Laundry, Laundry Hook-Up in Unit, Storage | |
| Range, Microwave, Dishwasher, Refrigerator, Washer, Dryer, Disposal, Stainless Steel Appliance(s) | |
| Not in DB | |
| — | |
| — | |
| None | |
| Gas Log, Gas Starter |
Tax History
| Year | Property Taxes |
|---|---|
| 2013 | $8,232 |
| 2018 | $9,841 |
Contact Agent
Nearby Similar Homes
Nearby Sold Comparables
Contact Agent
Listing Provided By
Coldwell Banker Residential







