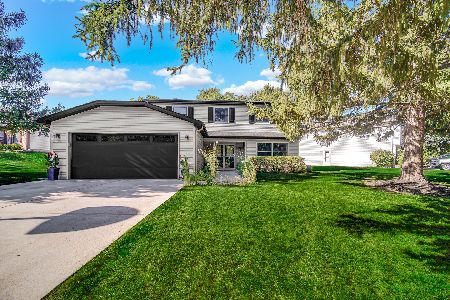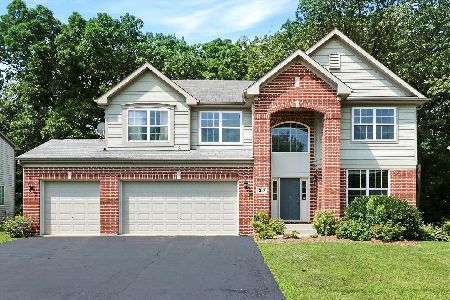190 Regency Drive, Bartlett, Illinois 60103
$560,000
|
Sold
|
|
| Status: | Closed |
| Sqft: | 3,585 |
| Cost/Sqft: | $153 |
| Beds: | 4 |
| Baths: | 4 |
| Year Built: | 2004 |
| Property Taxes: | $11,004 |
| Days On Market: | 1554 |
| Lot Size: | 0,31 |
Description
The two story entry will "Wow" you as you step into this beautiful home. To get a true sense of this majestic home we ask that you review the 3D walkthrough, drone video and floorplans, all available online via the tour button. Great location with wooded tree line behind your home and a park across the street. The amazing kitchen features 42" cabinetry, a center island, stainless appliances, pantry closet and Corian counters, look at all that counter space! All overlooking the eating area and family room! Great flow for entertaining and everyday living! The first floor den is a great work from home space, sitting area or even a bedroom. Upstairs the Primary Bedroom features two walk-in closet and ensuite with dual vanity, large soaking tub and separate shower. The secondary bedroom suite has a walk-in and its own bathroom as well. The other two bedrooms share the hall bath. The HUGE loft w/ impressive open railings is a great hangout space. Plenty of additional living area in the finished basement with additional half bath. The backyard features a deck that backs to wooded area for added privacy. This one won't last!
Property Specifics
| Single Family | |
| — | |
| Contemporary | |
| 2004 | |
| Full | |
| — | |
| No | |
| 0.31 |
| Cook | |
| Regency Oaks | |
| 221 / Quarterly | |
| Other | |
| Lake Michigan | |
| Public Sewer | |
| 11229656 | |
| 06343080150000 |
Property History
| DATE: | EVENT: | PRICE: | SOURCE: |
|---|---|---|---|
| 28 Jun, 2007 | Sold | $598,000 | MRED MLS |
| 15 Jun, 2007 | Under contract | $634,920 | MRED MLS |
| — | Last price change | $644,900 | MRED MLS |
| 9 Apr, 2007 | Listed for sale | $644,900 | MRED MLS |
| 23 Dec, 2021 | Sold | $560,000 | MRED MLS |
| 29 Oct, 2021 | Under contract | $550,000 | MRED MLS |
| 24 Oct, 2021 | Listed for sale | $550,000 | MRED MLS |
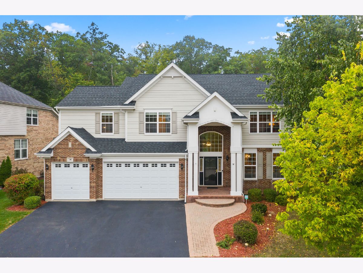
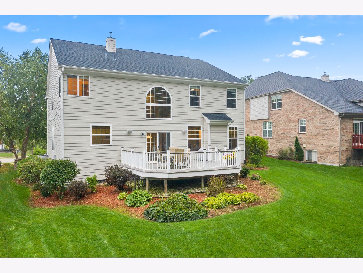
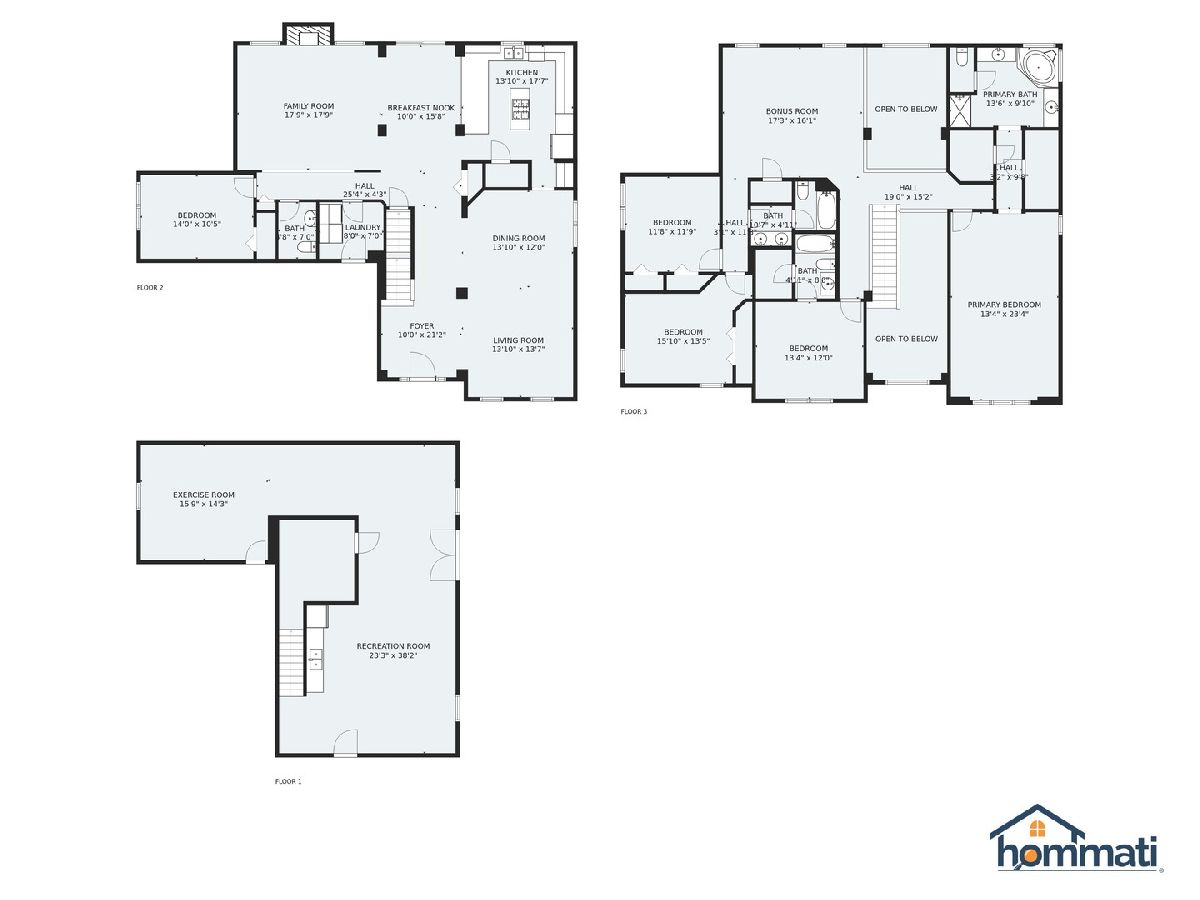
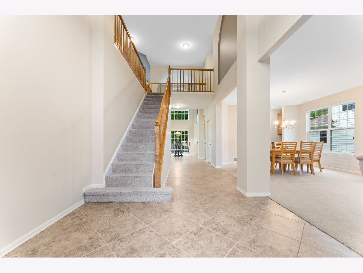
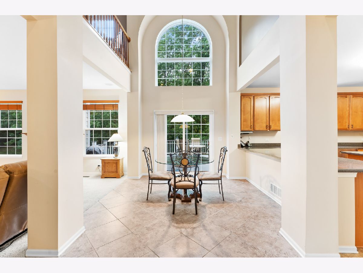
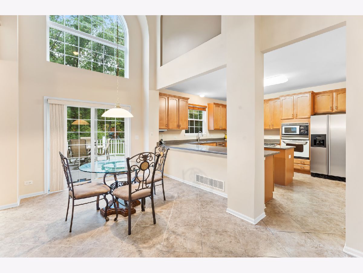
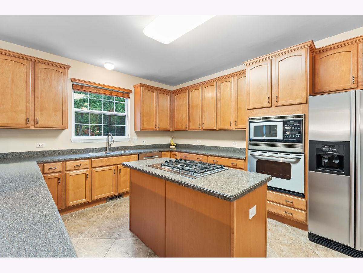
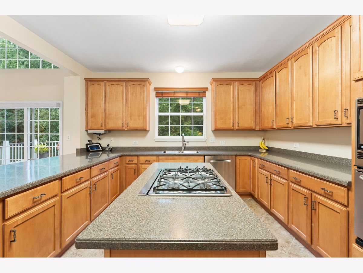
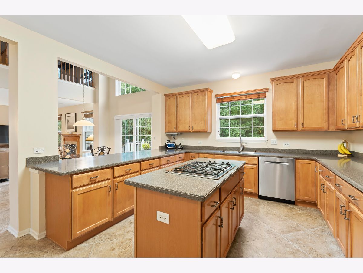
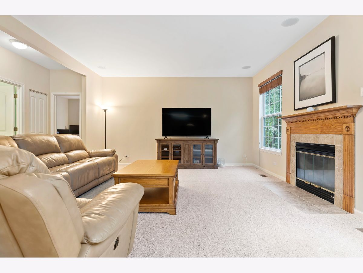
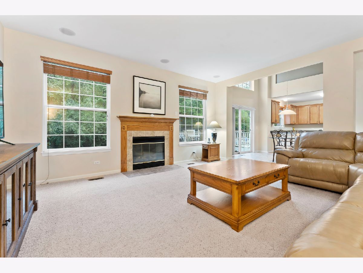
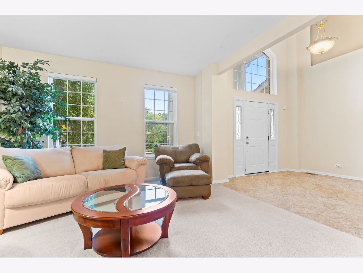
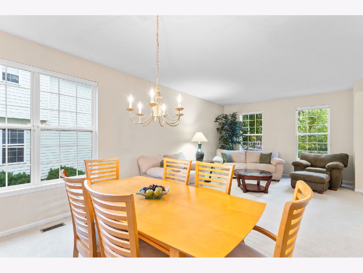
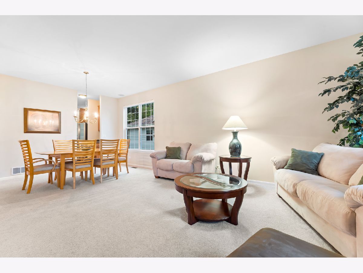
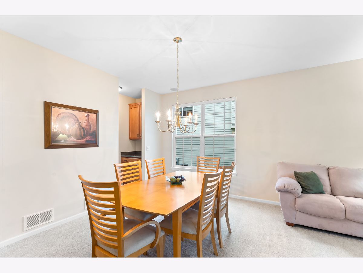
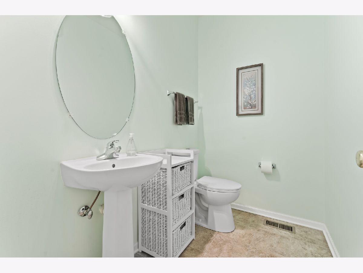
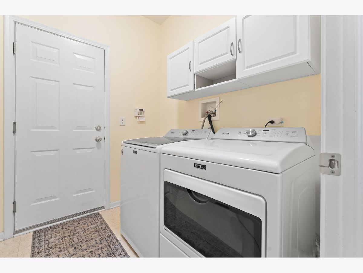
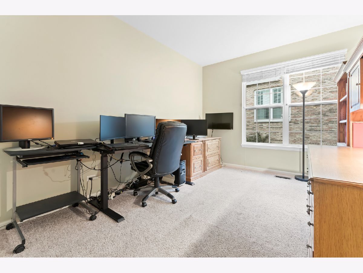
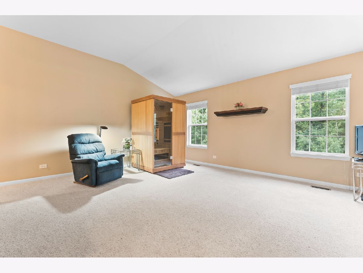
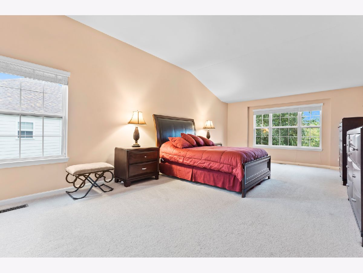
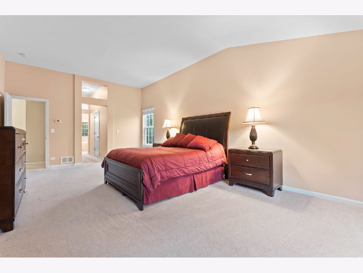
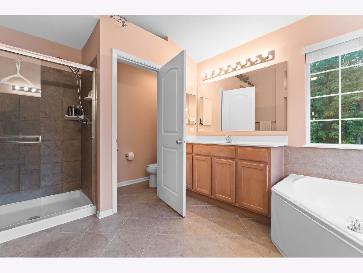
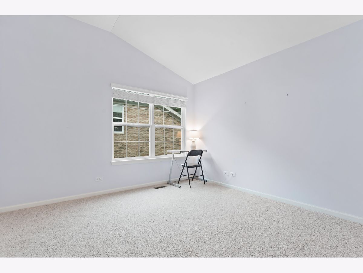
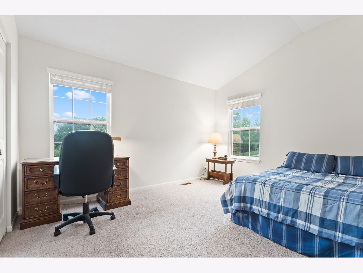
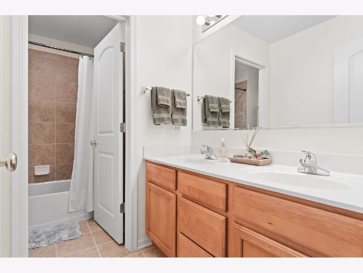
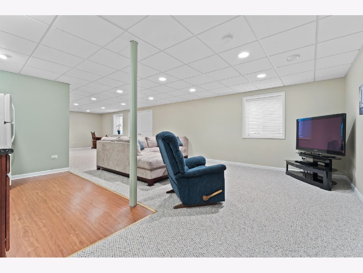
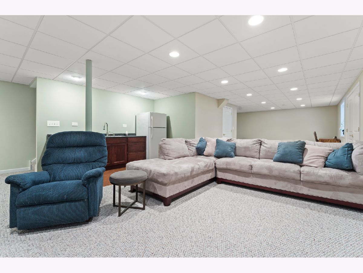
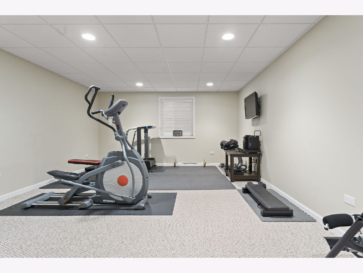
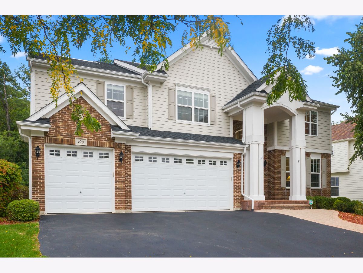
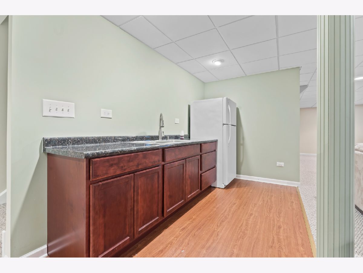
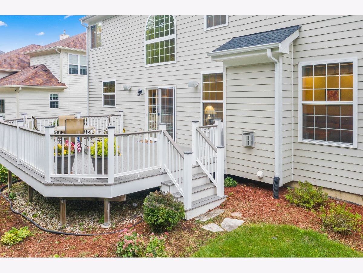
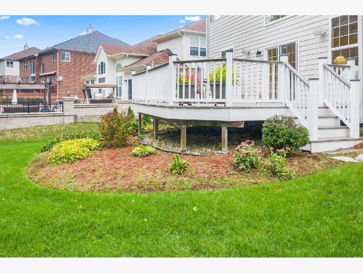
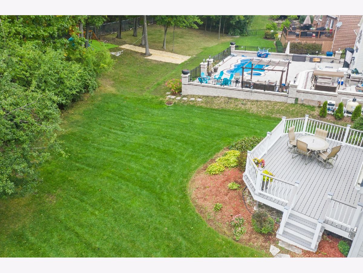
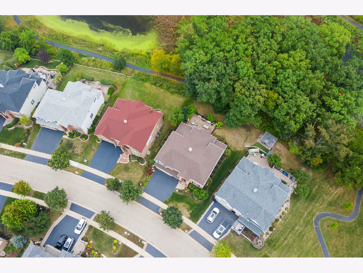
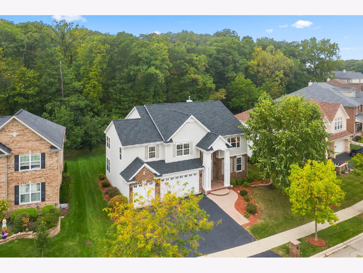
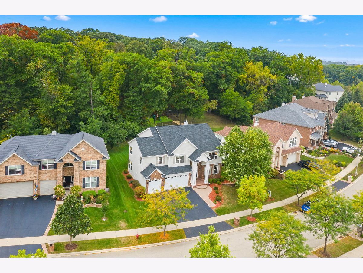
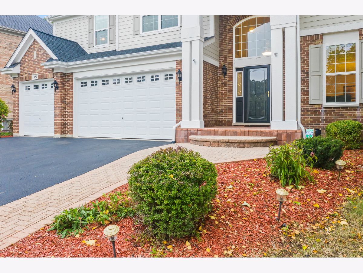
Room Specifics
Total Bedrooms: 4
Bedrooms Above Ground: 4
Bedrooms Below Ground: 0
Dimensions: —
Floor Type: Carpet
Dimensions: —
Floor Type: Carpet
Dimensions: —
Floor Type: Carpet
Full Bathrooms: 4
Bathroom Amenities: —
Bathroom in Basement: 1
Rooms: Office,Loft,Breakfast Room,Exercise Room,Recreation Room
Basement Description: Finished
Other Specifics
| 2 | |
| Concrete Perimeter | |
| — | |
| — | |
| — | |
| 45X204X88X201 | |
| — | |
| Full | |
| — | |
| Range, Microwave, Dishwasher, Refrigerator, Washer, Dryer, Disposal | |
| Not in DB | |
| — | |
| — | |
| — | |
| — |
Tax History
| Year | Property Taxes |
|---|---|
| 2007 | $2,773 |
| 2021 | $11,004 |
Contact Agent
Nearby Sold Comparables
Contact Agent
Listing Provided By
Homesmart Connect LLC

