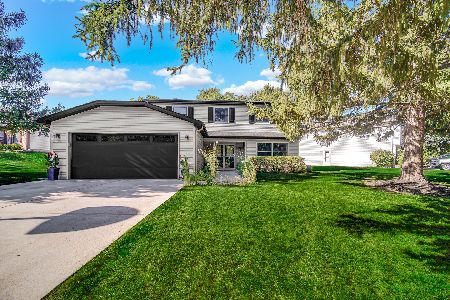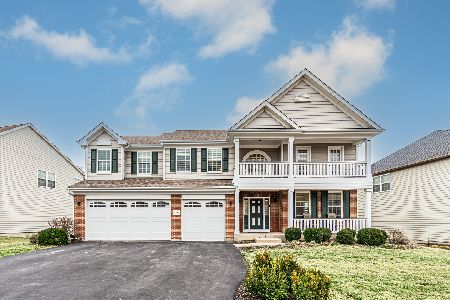193 Regency Drive, Bartlett, Illinois 60103
$547,000
|
Sold
|
|
| Status: | Closed |
| Sqft: | 4,054 |
| Cost/Sqft: | $139 |
| Beds: | 5 |
| Baths: | 5 |
| Year Built: | 2007 |
| Property Taxes: | $15,473 |
| Days On Market: | 3805 |
| Lot Size: | 0,00 |
Description
Exquisite 4054sf Home with TWO true MASTER SUITES **one on 1st Floor & another on 2nd Floor!** ~Perfect quiet setting--right next to the Playground/Park, backing to Wooded Nature Preserve w/Pond! ~TONS of UPGRADES: Miles of Brazilian Teak Floors! ~Soaring Volume Ceilings & Giant Windows to show off the View! ~Gourmet Island Kitchen w/premium Cherry-stained Maple cabinets, Walk-in-pantry, Butler pantry, Stainless appliances, Subway tile backsplash & Granite galore! ~2story FamRm w/Fireplace off kitchen ~Bayed DR & LR w/Crown molding & Arched Doorways ~Master Suites w/Spa Baths & Walk-in closets! ~Huge California closet in 2nd flr MBR ~Phenomenal English Basement w/Wetbar, BR5/Office & Full Bath--perfect for company! ~Trex Deck leads to Beautifully Landscaped Yard & Upscale Paver Patio w/Tranquil views & Granite-topped Grilling station! ~Nickel Light Fixtures ~Solid wood Doors ~Low-maintenance Brick & Hardieboard Exterior ~Just minutes to Train/Town & Expressway--This home is a Winner!!
Property Specifics
| Single Family | |
| — | |
| — | |
| 2007 | |
| Full,English | |
| REGENCY II | |
| No | |
| — |
| Cook | |
| Regency Oaks | |
| 209 / Quarterly | |
| Insurance,Exterior Maintenance,Snow Removal | |
| Public | |
| Public Sewer | |
| 09022959 | |
| 06343070190000 |
Nearby Schools
| NAME: | DISTRICT: | DISTANCE: | |
|---|---|---|---|
|
Grade School
Bartlett Elementary School |
46 | — | |
|
Middle School
Eastview Middle School |
46 | Not in DB | |
|
High School
South Elgin High School |
46 | Not in DB | |
Property History
| DATE: | EVENT: | PRICE: | SOURCE: |
|---|---|---|---|
| 24 Sep, 2015 | Sold | $547,000 | MRED MLS |
| 4 Sep, 2015 | Under contract | $565,000 | MRED MLS |
| 26 Aug, 2015 | Listed for sale | $565,000 | MRED MLS |
Room Specifics
Total Bedrooms: 5
Bedrooms Above Ground: 5
Bedrooms Below Ground: 0
Dimensions: —
Floor Type: Carpet
Dimensions: —
Floor Type: Carpet
Dimensions: —
Floor Type: Carpet
Dimensions: —
Floor Type: —
Full Bathrooms: 5
Bathroom Amenities: Separate Shower,Double Sink,Soaking Tub
Bathroom in Basement: 1
Rooms: Bedroom 5,Exercise Room,Foyer,Loft,Office,Recreation Room,Walk In Closet
Basement Description: Finished
Other Specifics
| 3 | |
| Concrete Perimeter | |
| Asphalt | |
| Deck, Patio, Porch, Brick Paver Patio, Storms/Screens | |
| Nature Preserve Adjacent,Landscaped,Park Adjacent,Pond(s),Water View,Wooded | |
| 85X134X67X134 | |
| Full | |
| Full | |
| Vaulted/Cathedral Ceilings, Hardwood Floors, First Floor Bedroom, In-Law Arrangement, First Floor Laundry, First Floor Full Bath | |
| Double Oven, Range, Microwave, Dishwasher, Refrigerator, Washer, Dryer, Disposal, Stainless Steel Appliance(s) | |
| Not in DB | |
| Sidewalks, Street Lights, Street Paved | |
| — | |
| — | |
| Attached Fireplace Doors/Screen, Gas Log, Gas Starter |
Tax History
| Year | Property Taxes |
|---|---|
| 2015 | $15,473 |
Contact Agent
Nearby Sold Comparables
Contact Agent
Listing Provided By
RE/MAX All Pro






