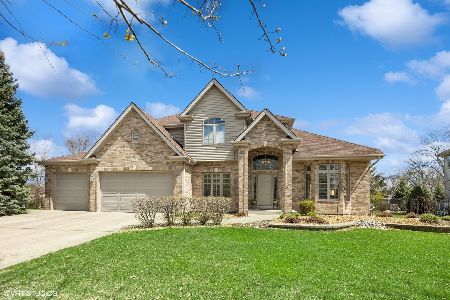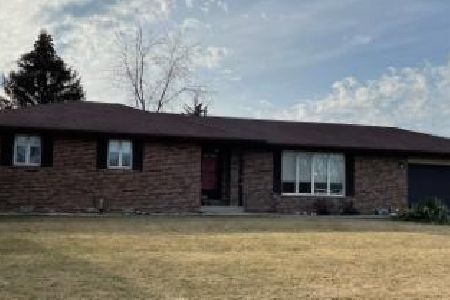190 Sonoma Road, New Lenox, Illinois 60451
$444,000
|
Sold
|
|
| Status: | Closed |
| Sqft: | 3,500 |
| Cost/Sqft: | $128 |
| Beds: | 4 |
| Baths: | 4 |
| Year Built: | 2005 |
| Property Taxes: | $9,144 |
| Days On Market: | 2766 |
| Lot Size: | 0,29 |
Description
Remarkable "LIKE NEW" Customized 5 Bedroom Brick Home in New Lenox! Features Include Caribbean in-ground Saltwater Pool and Slide,Fountains and automatic safety cover, Krupske in-ground water Sprinkler System,New Updated Landscaping and Lighting...Inside Custom Kitchen complete with Food Warming Drawer,All Stainless Appliances and Custom Island. New Fireplace Mantel and built-in cabinets on both sides,New updated Laundry Room and Cabinets, New Dry Bar and Wine Fridge,Wainscoting added in Dining Room,Full Finished Basement with Bedroom and Full Bath and additional Kitchenette with Fridge and Microwave of Family Room in Basement. Over 100K in extras just in the yard and pool complete with outdoor Glass Fireplace...Your own Oasis in this Beautiful Tranquil Setting can be yours today.....See the rest then come and SEE the BEST!!! Just minutes off of I80..Close to Schools,Dining, Shopping,Movies etc....
Property Specifics
| Single Family | |
| — | |
| — | |
| 2005 | |
| — | |
| — | |
| No | |
| 0.29 |
| Will | |
| Wildflower Estates | |
| 200 / Annual | |
| — | |
| — | |
| — | |
| 10011988 | |
| 1508181130260000 |
Nearby Schools
| NAME: | DISTRICT: | DISTANCE: | |
|---|---|---|---|
|
Grade School
Nelson Ridge/nelson Prairie Elem |
122 | — | |
|
Middle School
Liberty Junior High School |
122 | Not in DB | |
|
High School
Lincoln-way West High School |
210 | Not in DB | |
Property History
| DATE: | EVENT: | PRICE: | SOURCE: |
|---|---|---|---|
| 15 Aug, 2018 | Sold | $444,000 | MRED MLS |
| 13 Jul, 2018 | Under contract | $449,000 | MRED MLS |
| 10 Jul, 2018 | Listed for sale | $449,000 | MRED MLS |




































Room Specifics
Total Bedrooms: 5
Bedrooms Above Ground: 4
Bedrooms Below Ground: 1
Dimensions: —
Floor Type: —
Dimensions: —
Floor Type: —
Dimensions: —
Floor Type: —
Dimensions: —
Floor Type: —
Full Bathrooms: 4
Bathroom Amenities: Whirlpool,Separate Shower,Double Sink
Bathroom in Basement: 1
Rooms: —
Basement Description: —
Other Specifics
| 3 | |
| — | |
| — | |
| — | |
| — | |
| 93X137X93X138 | |
| — | |
| — | |
| — | |
| — | |
| Not in DB | |
| — | |
| — | |
| — | |
| — |
Tax History
| Year | Property Taxes |
|---|---|
| 2018 | $9,144 |
Contact Agent
Nearby Similar Homes
Nearby Sold Comparables
Contact Agent
Listing Provided By
Compass







