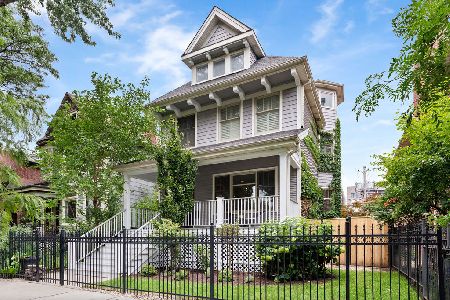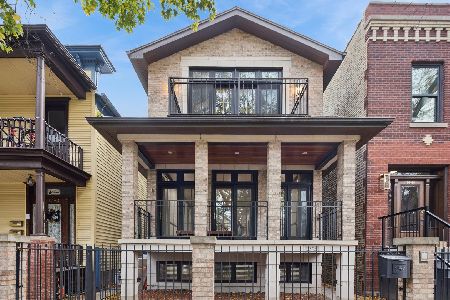1900 Bradley Place, North Center, Chicago, Illinois 60613
$2,300,000
|
Sold
|
|
| Status: | Closed |
| Sqft: | 5,485 |
| Cost/Sqft: | $419 |
| Beds: | 6 |
| Baths: | 6 |
| Year Built: | 2010 |
| Property Taxes: | $34,640 |
| Days On Market: | 245 |
| Lot Size: | 0,00 |
Description
The Location is in the Middle of some Incredible Neighborhoods in Chicago. You are steps to North Center, Steps to Roscoe Village, Steps to West Lakeview/Southport Corridor. All within the highly sought-after Bell Elementary School district. This sensational 6-bedroom, 4.2-bathroom home sits on an oversized 32.5 x 126 Corner Lot and offers High Ceilings and Phenomenal NaturalLight throughout the home. Built in 2010 by Paul Peterson, the all-brick construction spans just under 5,500 square feet per plans and is sure to impress even the most discerning buyers. A standout feature is the three-car garage with an attached breezeway that connects directly to the custom-designed mudroom-an ideal setup for Chicago living. Outdoor spaces abound, including a lovely landscaped backyard, a side deck perfect for grilling just off the family room, and a fully built-out rooftop deck over the garage. The rooftop oasis includes composite decking, water and gas hookups, and a newly added custom iron and wood pergola with lighting. Inside, the home is defined by quality craftsmanship and exquisite details: oversized rooms, incredible millwork including wainscoting and double crown molding, coffered ceilings, custom built-ins, and solid core 8' doors throughout the main and second levels. The main floor features a large chef's kitchen with custom cabinetry, side-by-side paneled Sub-Zero refrigerator and freezer columns, a 48" Wolf range, and two dishwashers flanking the sink in the island-which also offers bar seating and extra storage. The adjacent eat-in area rivals the size of most formal dining rooms. The spacious family room features a wood-burning fireplace and abundant windows that bring in gorgeous natural light, Privacy, and views of the tree-lined street. Also on the main level are oversized separate living and dining rooms ideal for hosting, along with a proper foyer and exceptional closet and storage space. A center staircase illuminated by three skylights leads to the second floor, where you'll find four incredibly spacious en suite bedrooms. The primary suite spans the entire width of the house and boasts fully built-out dual walk-in closets and a luxurious spa bath with radiant heated floors, a soaking air tub, a steam shower, and dual vanities. One additional bedroom features its own attached bath, while the other two (including one with vaulted ceilings) share a generous Jack-and-Jill bathroom. Each room is filled with natural light, offering a sense of openness and calm unique to this home. The lower level is designed for both comfort and entertainment. It includes a large family room with a wine closet, a wet bar, a dry bar. A separate playroom from the Family Room to house all of the toys or Artist Studio! Two more bedrooms complete the space-one en suite, perfect for a nanny, au pair, or in-law arrangement, and another bedroom currently used as a home gym. A half bath, secondary laundry room, radiant heated floors throughout , and excellent storage add functionality and comfort. This home truly has it all, including the rare feature of a breezeway that connects the custom mudroom directly to the three-car garage. The block is wonderful, and the location puts you in the heart of everything. In addition to being in the Bell Elementary boundary, it's walkable to Saint Ben's and Saint Andrew schools. Enjoy easy access to the Addison Brown Line and all the shops and restaurants of Roscoe Village, Southport Corridor, and the Lincoln/Roscoe/Paulina intersection-offering the very best of all neighborhoods. Recent improvements include all-new lighting throughout, a new iron and wood pergola with lighting, water, and gas on the rooftop deck, fresh paint throughout the home, and a fully gutted lower-level powder room.
Property Specifics
| Single Family | |
| — | |
| — | |
| 2010 | |
| — | |
| — | |
| No | |
| — |
| Cook | |
| — | |
| 0 / Not Applicable | |
| — | |
| — | |
| — | |
| 12333648 | |
| 14192170480000 |
Nearby Schools
| NAME: | DISTRICT: | DISTANCE: | |
|---|---|---|---|
|
Grade School
Bell Elementary School |
299 | — | |
|
Middle School
Bell Elementary School |
299 | Not in DB | |
|
High School
Lake View High School |
299 | Not in DB | |
Property History
| DATE: | EVENT: | PRICE: | SOURCE: |
|---|---|---|---|
| 7 Dec, 2010 | Sold | $1,690,000 | MRED MLS |
| 14 Nov, 2010 | Under contract | $1,895,000 | MRED MLS |
| 16 Aug, 2010 | Listed for sale | $1,895,000 | MRED MLS |
| 18 Mar, 2021 | Sold | $1,825,000 | MRED MLS |
| 9 Jan, 2021 | Under contract | $1,850,000 | MRED MLS |
| 4 Jan, 2021 | Listed for sale | $1,850,000 | MRED MLS |
| 27 Jun, 2025 | Sold | $2,300,000 | MRED MLS |
| 14 Apr, 2025 | Under contract | $2,300,000 | MRED MLS |
| 13 Apr, 2025 | Listed for sale | $2,300,000 | MRED MLS |
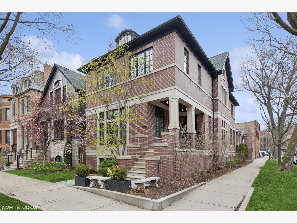
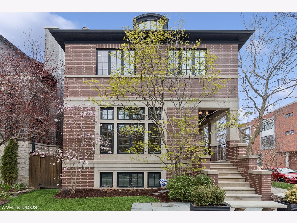
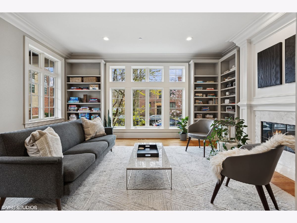
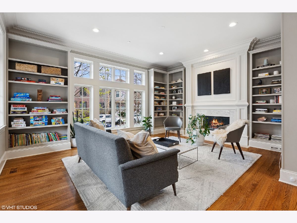
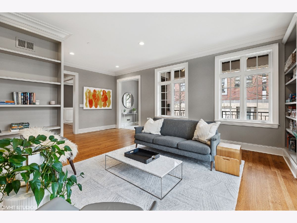
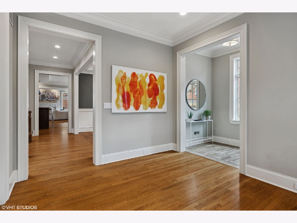
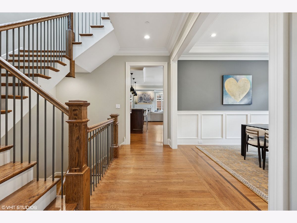
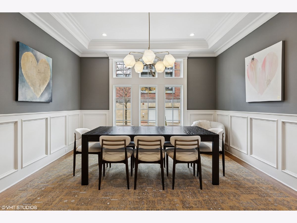
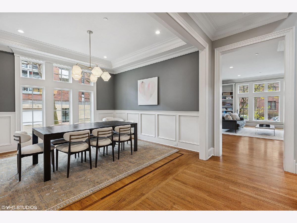
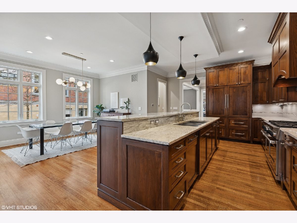
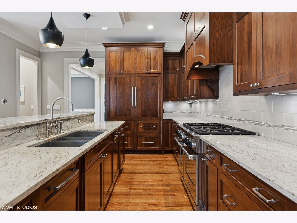
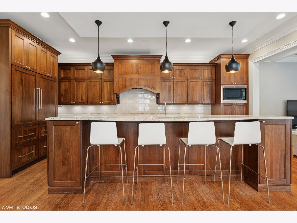
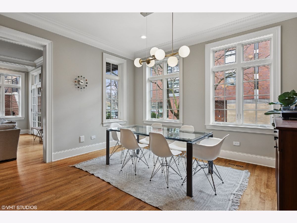
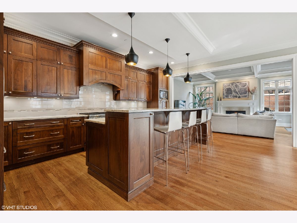
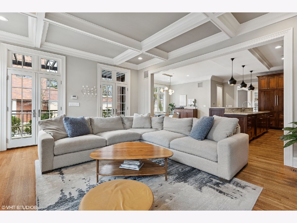
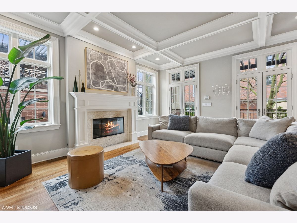
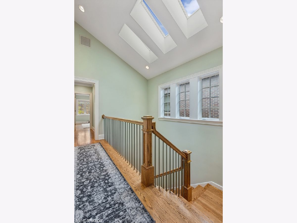
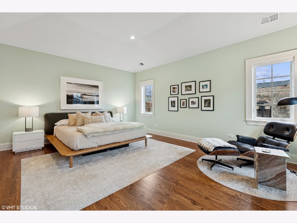
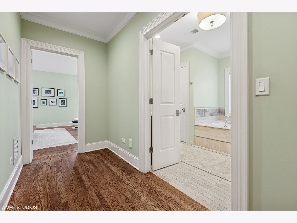
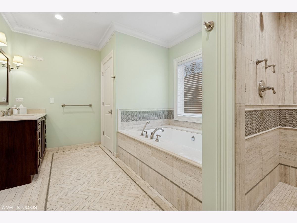
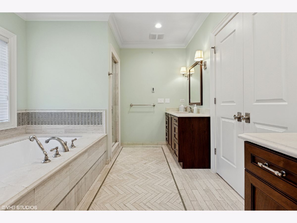
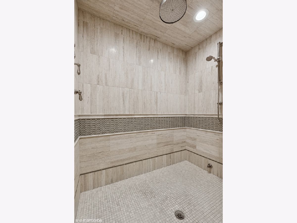
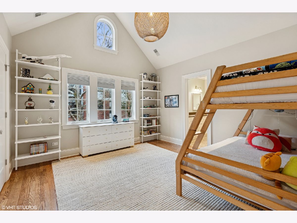
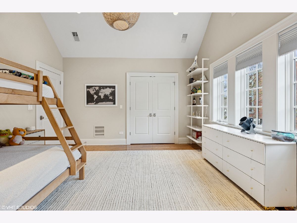
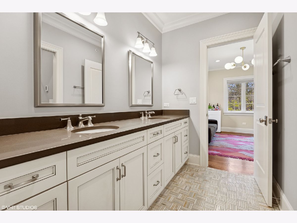
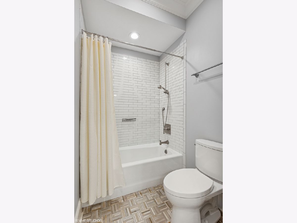
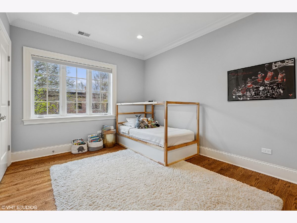
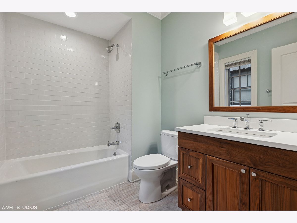
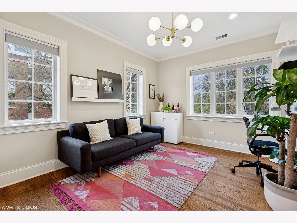
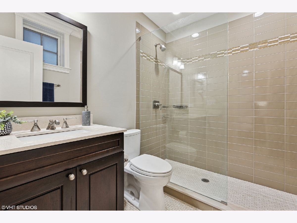
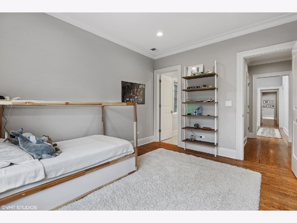
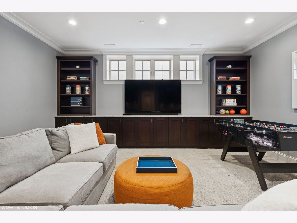
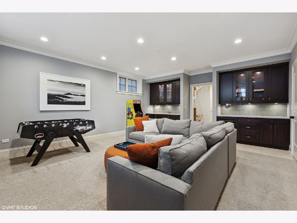
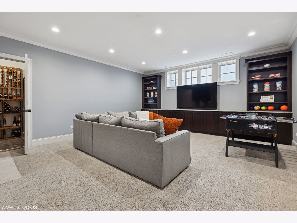
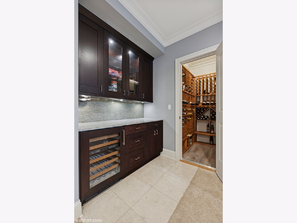
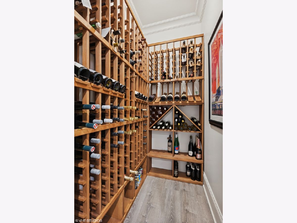
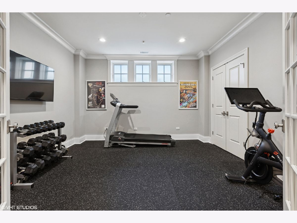
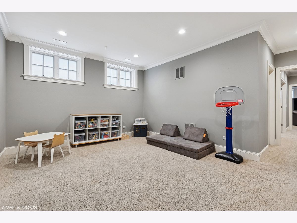
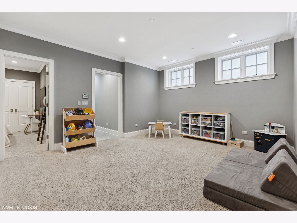
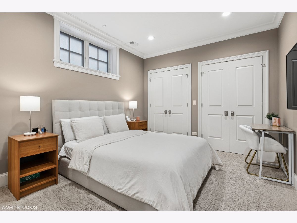
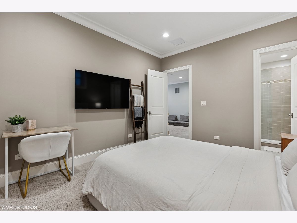
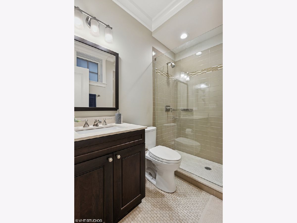
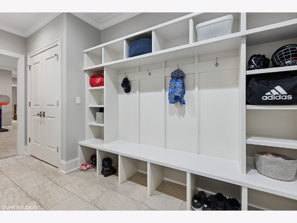
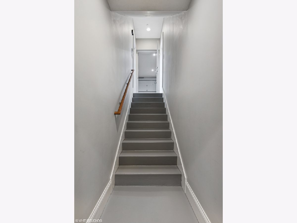
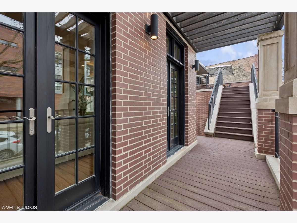
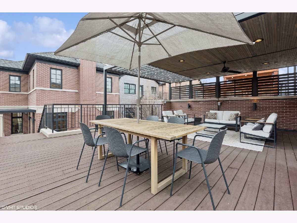
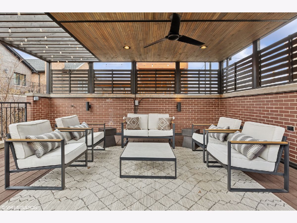
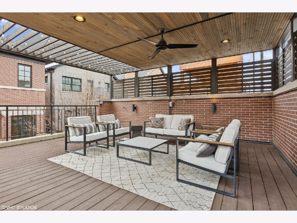
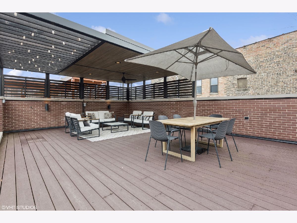
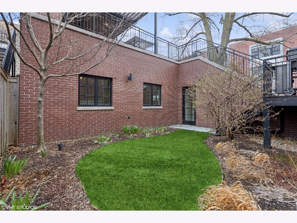
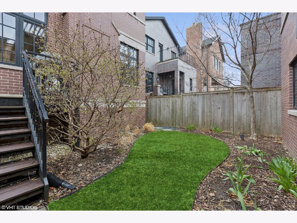
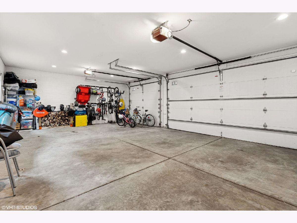
Room Specifics
Total Bedrooms: 6
Bedrooms Above Ground: 6
Bedrooms Below Ground: 0
Dimensions: —
Floor Type: —
Dimensions: —
Floor Type: —
Dimensions: —
Floor Type: —
Dimensions: —
Floor Type: —
Dimensions: —
Floor Type: —
Full Bathrooms: 6
Bathroom Amenities: Whirlpool,Separate Shower,Steam Shower,Double Sink
Bathroom in Basement: 1
Rooms: —
Basement Description: —
Other Specifics
| 3 | |
| — | |
| — | |
| — | |
| — | |
| 33 X 126 | |
| Pull Down Stair | |
| — | |
| — | |
| — | |
| Not in DB | |
| — | |
| — | |
| — | |
| — |
Tax History
| Year | Property Taxes |
|---|---|
| 2021 | $31,216 |
| 2025 | $34,640 |
Contact Agent
Nearby Similar Homes
Nearby Sold Comparables
Contact Agent
Listing Provided By
@properties Christie's International Real Estate

