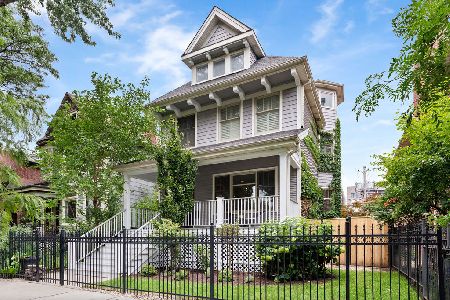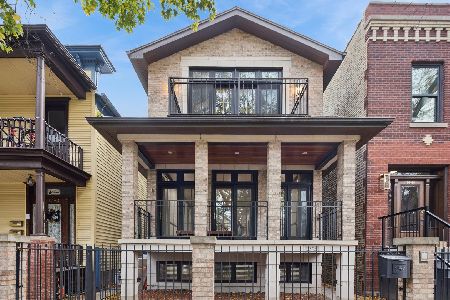1931 Bradley Place, North Center, Chicago, Illinois 60613
$1,000,000
|
Sold
|
|
| Status: | Closed |
| Sqft: | 3,838 |
| Cost/Sqft: | $287 |
| Beds: | 4 |
| Baths: | 4 |
| Year Built: | — |
| Property Taxes: | $11,427 |
| Days On Market: | 4849 |
| Lot Size: | 0,20 |
Description
Traditional charm + modern convenience @ its finest. Live on Chicago Magazine readers "best block for trick or treating" in Chicago's top rated Bell Elementary School district! No detail spared in this masterful gut renovation of luxury home on 30 x 125 lot. Gourmet kitchen, 2 fireplaces, desirable 4-bedrooms up layout, spa-like master bath. NEW roof, windows, plumbing, electric, etc. Walk to CTA Brown Line.
Property Specifics
| Single Family | |
| — | |
| Brownstone | |
| — | |
| Full | |
| — | |
| No | |
| 0.2 |
| Cook | |
| — | |
| 0 / Not Applicable | |
| None | |
| Lake Michigan | |
| Public Sewer | |
| 08150965 | |
| 14192180140000 |
Nearby Schools
| NAME: | DISTRICT: | DISTANCE: | |
|---|---|---|---|
|
Grade School
Bell Elementary School |
299 | — | |
|
Middle School
Bell Elementary School |
299 | Not in DB | |
|
High School
Lane Technical High School |
299 | Not in DB | |
|
Alternate High School
Northside College Preparatory Se |
— | Not in DB | |
Property History
| DATE: | EVENT: | PRICE: | SOURCE: |
|---|---|---|---|
| 1 Dec, 2012 | Sold | $1,000,000 | MRED MLS |
| 29 Oct, 2012 | Under contract | $1,099,900 | MRED MLS |
| 4 Sep, 2012 | Listed for sale | $1,099,900 | MRED MLS |
Room Specifics
Total Bedrooms: 4
Bedrooms Above Ground: 4
Bedrooms Below Ground: 0
Dimensions: —
Floor Type: Carpet
Dimensions: —
Floor Type: Carpet
Dimensions: —
Floor Type: Carpet
Full Bathrooms: 4
Bathroom Amenities: Whirlpool,Separate Shower,Steam Shower,Double Sink,Full Body Spray Shower
Bathroom in Basement: 1
Rooms: Library,Breakfast Room,Mud Room,Sitting Room,Deck,Walk In Closet
Basement Description: Finished
Other Specifics
| 2.5 | |
| — | |
| — | |
| Deck, Porch | |
| Fenced Yard | |
| 30 X 125 | |
| Unfinished | |
| Full | |
| Bar-Dry, Hardwood Floors, Heated Floors, Second Floor Laundry | |
| Double Oven, Range, Microwave, Dishwasher, High End Refrigerator, Washer, Dryer, Disposal, Stainless Steel Appliance(s), Wine Refrigerator | |
| Not in DB | |
| Street Lights, Sidewalks, Street Paved | |
| — | |
| — | |
| Gas Log |
Tax History
| Year | Property Taxes |
|---|---|
| 2012 | $11,427 |
Contact Agent
Nearby Similar Homes
Nearby Sold Comparables
Contact Agent
Listing Provided By
@properties











