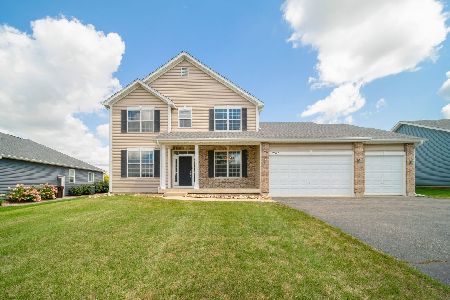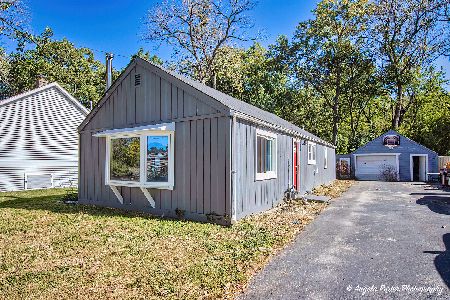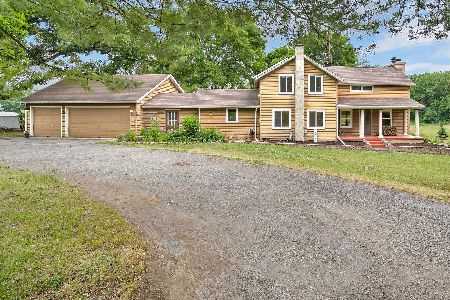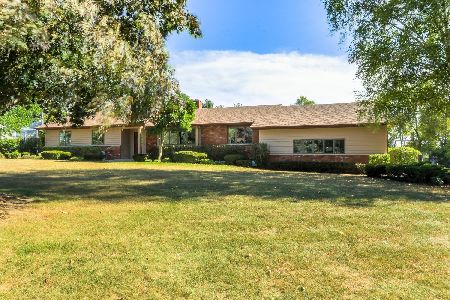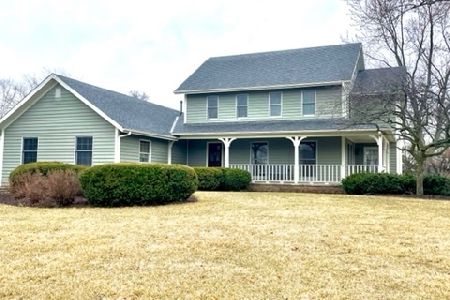1901 August Lane, Mchenry, Illinois 60051
$435,000
|
Sold
|
|
| Status: | Closed |
| Sqft: | 2,502 |
| Cost/Sqft: | $186 |
| Beds: | 3 |
| Baths: | 3 |
| Year Built: | 1986 |
| Property Taxes: | $9,011 |
| Days On Market: | 209 |
| Lot Size: | 1,36 |
Description
Simply stunning is this breathtaking four-bedroom, two and a half-bath, 2 story home located in the Chapel Hill Oaks Subdivision on a large 1.36-acre lot. This home has approximately 2502 square feet of living space above grade plus another 900 finished square feet in the lower level!!! Before heading indoors take a walk around to the back of the home and be impressed by the huge backyard that is any entertainer's dream!!! With summer right around the corner, hosting a pool party with the in-ground pool and showing off your grilling skills by BBQ'ing on the spacious deck with access to the kitchen, family room and dining room will be a breeze...imagine all the unforgettable memories you and your family and friends will create here!!! Step inside the spacious foyer where you will immediately feel the essence of being home!!! As you admire the beautiful oak floors that seamlessly flow through the main floor living room, kitchen and dining room you are already picturing the family gathering around the fireplace in the living room sharing the day's events. Enter the "Heart of the Home" with its exceptional amount of cabinets and counter space for all your cooking needs like hosting Sunday dinners in the adjacent formal dining room!!! Interact effortlessly with family and friends while grabbing beverages and snacks as they gather in the family room to play a game of charades or watch the Big Game!!! Escape up to the second floor to your spa-like primary ensuite!!! Relax in the master bathroom with its 2-person over-sized jetted tub and soak the day away!!! Separate vanities in the shower area make morning routines less hectic! Curl up with a good book in front of the wood burning fireplace in the sitting room or enjoy your morning coffee on your private balcony as the morning sun energizes you for the day...in fact this space is large enough you could have your own private coffee bar here!!! Extensive closet space is sure to excite the clothes and shoe fanatic!!! The second bedroom is large enough for a couple of sets of bunk beds or twin beds and offers an abundance of closet space. Third bedroom and a full-sized hall bathroom round out the sleeping area of the home. Teens want their own space to hang out? Then head downstairs to the recreation room where they can entertain friends as they play video games or watch movies well into the night!!! Here you will also find the fourth bedroom that could easily be made into a playroom for the kids, craft room, exercise room or in-law arrangement. Golf season is right around the corner, so you have the choice of Chapel Hill Country Club or Pistakee Golf Course. Grab your date and head down to the McHenry Outdoor Theatre for a night out!!! Come and make this your next home, you will not be disappointed!!!
Property Specifics
| Single Family | |
| — | |
| — | |
| 1986 | |
| — | |
| CUSTOM 2 STORY | |
| No | |
| 1.36 |
| — | |
| Chapel Hill Oaks | |
| — / Not Applicable | |
| — | |
| — | |
| — | |
| 12320510 | |
| 1019302007 |
Nearby Schools
| NAME: | DISTRICT: | DISTANCE: | |
|---|---|---|---|
|
Grade School
Ringwood School Primary Ctr |
12 | — | |
|
Middle School
Johnsburg Junior High School |
12 | Not in DB | |
|
High School
Johnsburg High School |
12 | Not in DB | |
Property History
| DATE: | EVENT: | PRICE: | SOURCE: |
|---|---|---|---|
| 26 Jun, 2020 | Under contract | $0 | MRED MLS |
| 13 May, 2020 | Listed for sale | $0 | MRED MLS |
| 28 Jul, 2022 | Under contract | $0 | MRED MLS |
| 15 Jul, 2022 | Listed for sale | $0 | MRED MLS |
| 18 Nov, 2023 | Under contract | $0 | MRED MLS |
| 11 Jul, 2023 | Listed for sale | $0 | MRED MLS |
| 21 Aug, 2025 | Sold | $435,000 | MRED MLS |
| 9 Jul, 2025 | Under contract | $464,900 | MRED MLS |
| — | Last price change | $489,900 | MRED MLS |
| 1 Apr, 2025 | Listed for sale | $489,900 | MRED MLS |
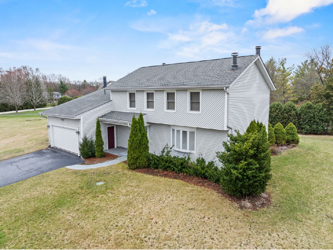
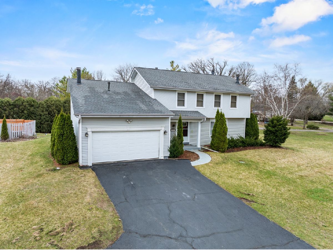
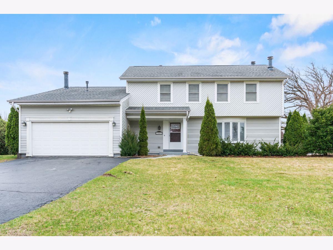
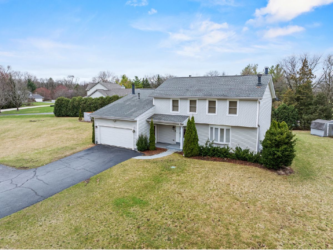
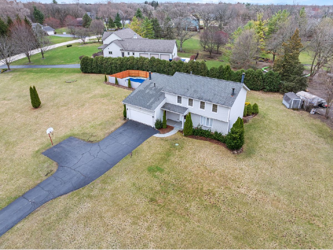
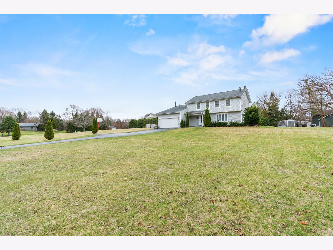
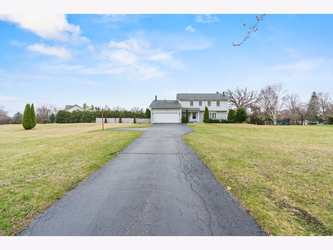
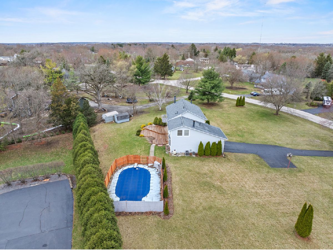
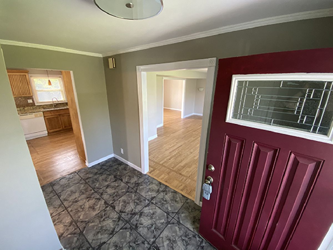
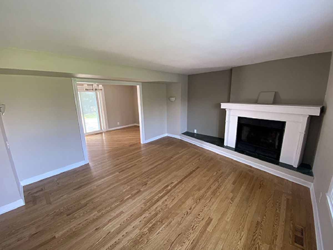
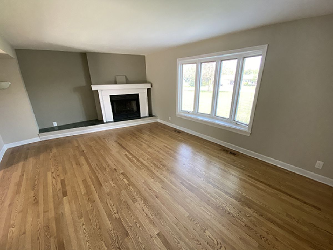
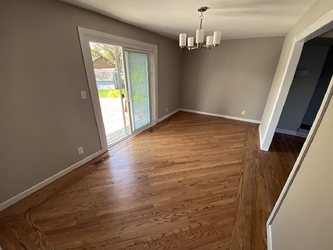
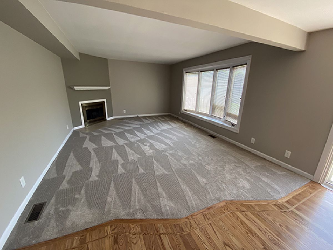
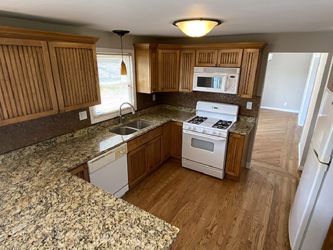
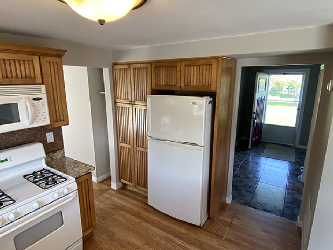
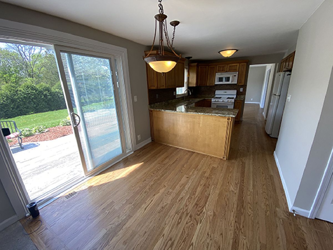
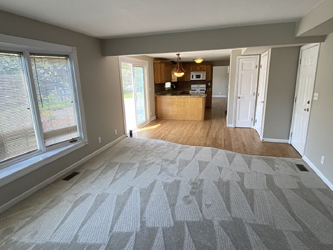
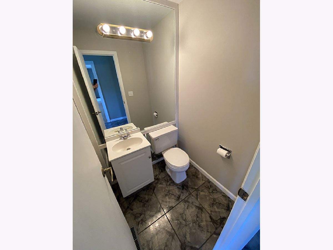
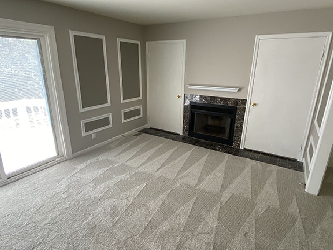
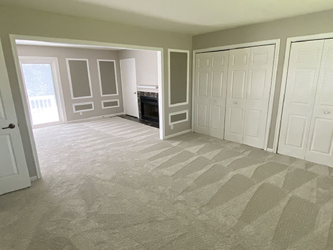
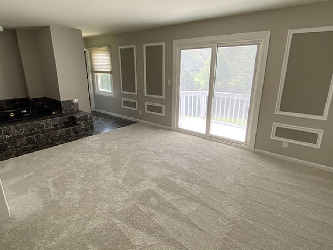
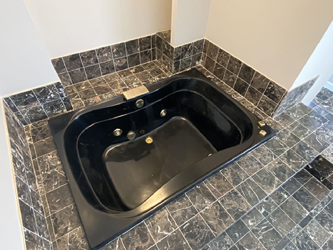
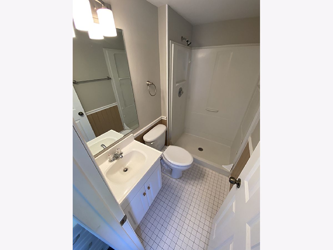
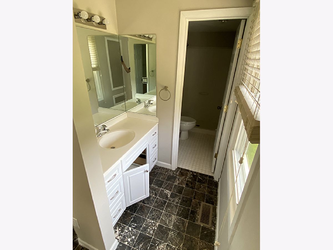
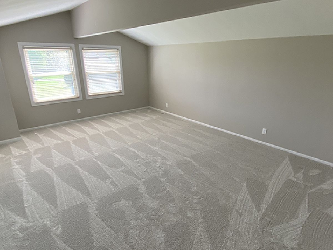
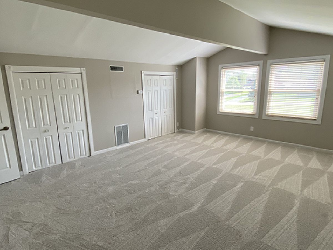
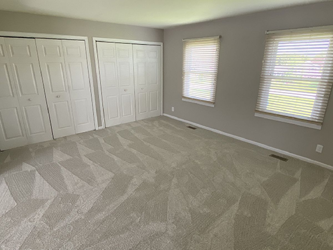
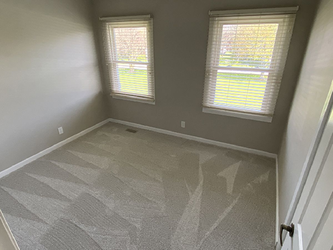
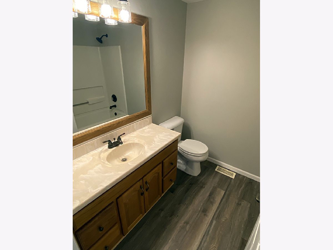
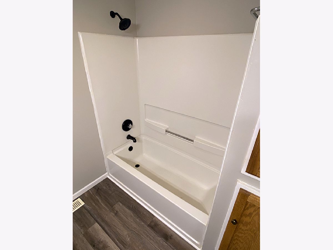
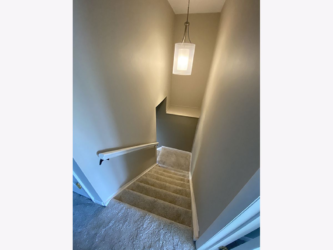
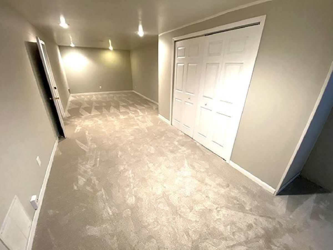
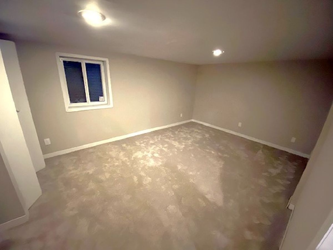
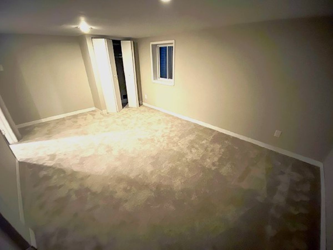
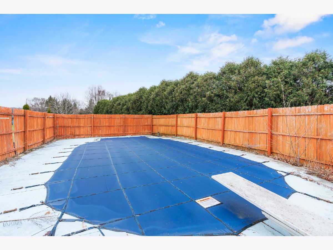
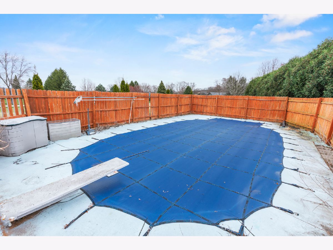
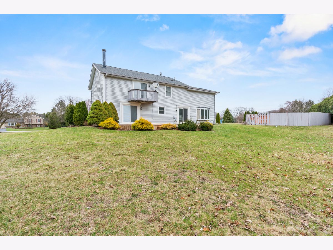
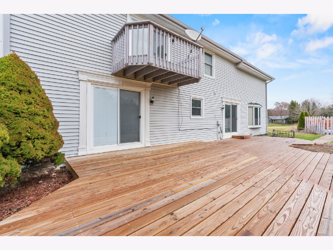
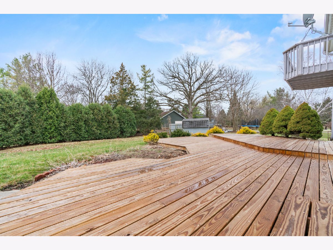
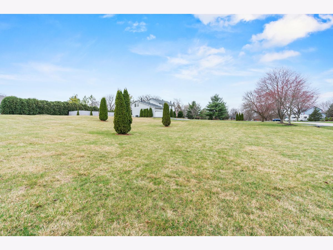
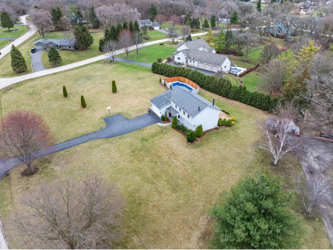
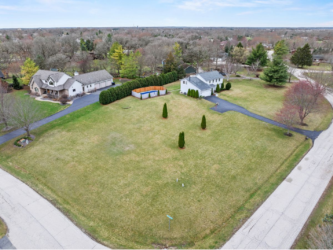
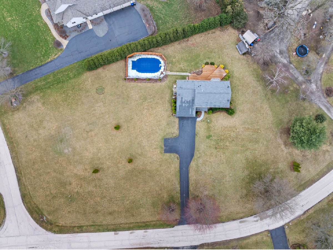
Room Specifics
Total Bedrooms: 4
Bedrooms Above Ground: 3
Bedrooms Below Ground: 1
Dimensions: —
Floor Type: —
Dimensions: —
Floor Type: —
Dimensions: —
Floor Type: —
Full Bathrooms: 3
Bathroom Amenities: Whirlpool,Separate Shower,Double Sink
Bathroom in Basement: 0
Rooms: —
Basement Description: —
Other Specifics
| 2.5 | |
| — | |
| — | |
| — | |
| — | |
| 205 X 290 X 108 X 10 X 42 | |
| — | |
| — | |
| — | |
| — | |
| Not in DB | |
| — | |
| — | |
| — | |
| — |
Tax History
| Year | Property Taxes |
|---|---|
| 2025 | $9,011 |
Contact Agent
Nearby Similar Homes
Nearby Sold Comparables
Contact Agent
Listing Provided By
Realty Executives Cornerstone


