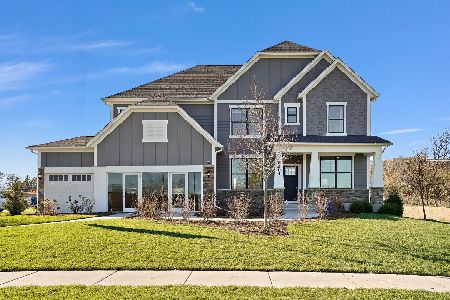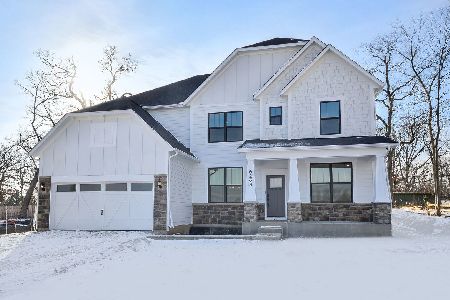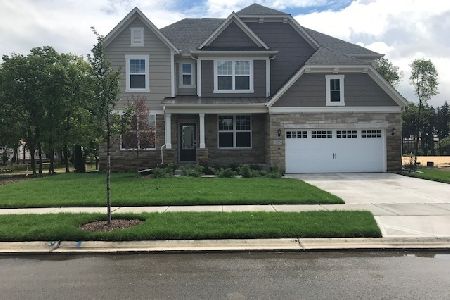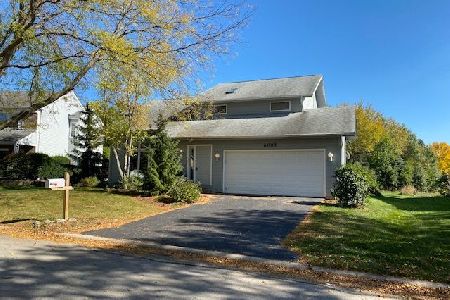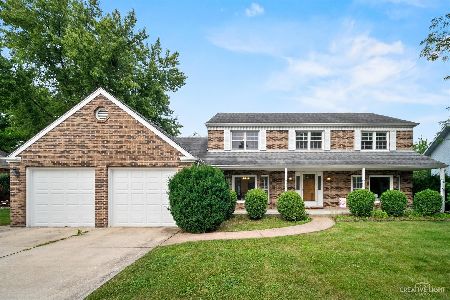1901 Hillside Lane, Lisle, Illinois 60532
$540,000
|
Sold
|
|
| Status: | Closed |
| Sqft: | 4,507 |
| Cost/Sqft: | $126 |
| Beds: | 4 |
| Baths: | 3 |
| Year Built: | 1979 |
| Property Taxes: | $13,635 |
| Days On Market: | 2651 |
| Lot Size: | 0,00 |
Description
Beautiful home backing to the water! Living rm w/vaulted ceilings, 3 skylights & double sided fp. The kitchen has white cabinets, backsplash, garden window, recessed lights & hardwood floors plus overlooks both the dining & family rm. Oversized fam rm has a fp, projection TV, hardwood flrs & opens to the indoor pool. Enjoy the heated pool all year round. 1st flr den/bedroom has a spiral staircase & water views. On the 2nd floor is the huge master suite w/sitting rm, vaulted ceilings, skylight & SGD that lead to the balcony & the magnificent water views. Master bath w/new tile, faucets, lighting & mirrors. Off the bath is the WIC & huge hidden storage rm. Bedrm 2 w/vaulted ceil, recessed light, spiral staircase & water views from the balcony. There are 2 additional bedrooms & full bath. New carpet thruout. Freshly painted inside & out. New roof & 8 skylites replaced in '18. New Furnace/AC '18. Hard to find 3 car garage. Spend time outside on the patio enjoying the backyard water views.
Property Specifics
| Single Family | |
| — | |
| — | |
| 1979 | |
| Partial | |
| — | |
| Yes | |
| — |
| Du Page | |
| Green Trails | |
| 180 / Annual | |
| None | |
| Lake Michigan | |
| Public Sewer | |
| 10115446 | |
| 0815305031 |
Nearby Schools
| NAME: | DISTRICT: | DISTANCE: | |
|---|---|---|---|
|
Grade School
Ranch View Elementary School |
203 | — | |
|
Middle School
Kennedy Junior High School |
203 | Not in DB | |
|
High School
Naperville North High School |
203 | Not in DB | |
Property History
| DATE: | EVENT: | PRICE: | SOURCE: |
|---|---|---|---|
| 21 Dec, 2018 | Sold | $540,000 | MRED MLS |
| 30 Nov, 2018 | Under contract | $570,000 | MRED MLS |
| 17 Oct, 2018 | Listed for sale | $570,000 | MRED MLS |
Room Specifics
Total Bedrooms: 4
Bedrooms Above Ground: 4
Bedrooms Below Ground: 0
Dimensions: —
Floor Type: Carpet
Dimensions: —
Floor Type: Carpet
Dimensions: —
Floor Type: Carpet
Full Bathrooms: 3
Bathroom Amenities: Double Sink,Soaking Tub
Bathroom in Basement: 0
Rooms: Den,Sitting Room,Heated Sun Room
Basement Description: Unfinished,Crawl
Other Specifics
| 3 | |
| — | |
| — | |
| Balcony, Patio, In Ground Pool | |
| Pond(s),Water View | |
| 62X127X110X122 | |
| — | |
| Full | |
| Vaulted/Cathedral Ceilings, Skylight(s), Hardwood Floors, First Floor Laundry, Pool Indoors | |
| Double Oven, Microwave, Dishwasher, Refrigerator, Washer, Dryer, Disposal, Trash Compactor | |
| Not in DB | |
| Tennis Courts | |
| — | |
| — | |
| Gas Log |
Tax History
| Year | Property Taxes |
|---|---|
| 2018 | $13,635 |
Contact Agent
Nearby Similar Homes
Contact Agent
Listing Provided By
RE/MAX of Naperville

