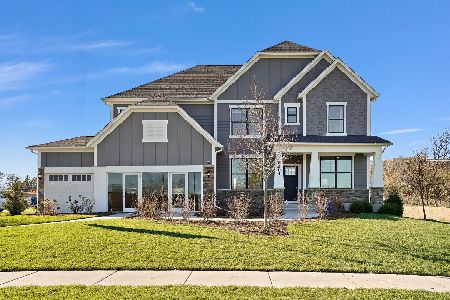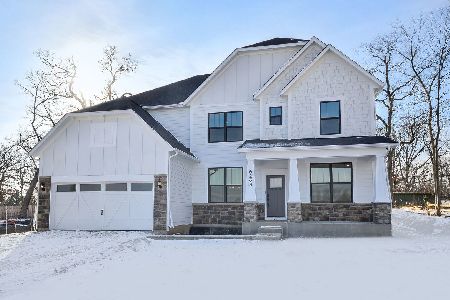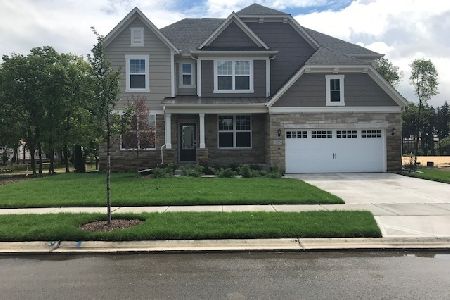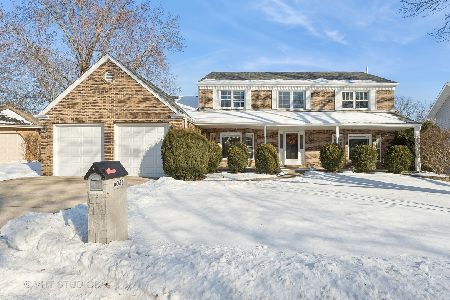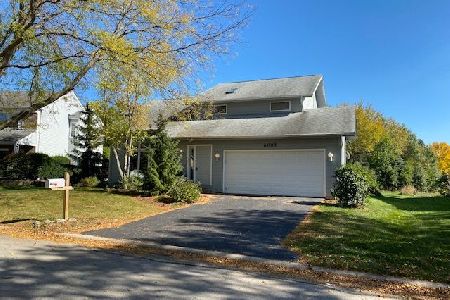6081 Miller Lane, Lisle, Illinois 60532
$433,000
|
Sold
|
|
| Status: | Closed |
| Sqft: | 2,883 |
| Cost/Sqft: | $163 |
| Beds: | 4 |
| Baths: | 3 |
| Year Built: | 1984 |
| Property Taxes: | $11,502 |
| Days On Market: | 1627 |
| Lot Size: | 0,24 |
Description
What a view! Backing to the trails with a pond view!! Front porch. 2 Story foyer. Spacious kitchen with backyard views. Large family room with fireplace and hardwood floors.The sliding glass doors open to the 3 season room where there are skylights and lovely views. There is a first floor den with hardwood floor and water views. On the second floor is the master suite with a private bath, walk in closet and sunroom. There are 3 additional bedrooms and a full bath. The basement, with 2 access points, is large with a rec room and workroom. 3 car tandem oversized garage doors. Newer furnace. Spend time in the backyard enjoying the deck and the views. Green Trails community has 26+ miles of trails, ponds, parks, basketball courts and tennis courts. The taxes do not have the homeowners exemption.
Property Specifics
| Single Family | |
| — | |
| — | |
| 1984 | |
| Full | |
| — | |
| No | |
| 0.24 |
| Du Page | |
| Green Trails | |
| 180 / Annual | |
| None | |
| Lake Michigan | |
| Public Sewer | |
| 11181415 | |
| 0815305022 |
Nearby Schools
| NAME: | DISTRICT: | DISTANCE: | |
|---|---|---|---|
|
Grade School
Ranch View Elementary School |
203 | — | |
|
Middle School
Kennedy Junior High School |
203 | Not in DB | |
|
High School
Naperville North High School |
203 | Not in DB | |
Property History
| DATE: | EVENT: | PRICE: | SOURCE: |
|---|---|---|---|
| 23 Nov, 2021 | Sold | $433,000 | MRED MLS |
| 1 Oct, 2021 | Under contract | $469,900 | MRED MLS |
| 6 Aug, 2021 | Listed for sale | $469,900 | MRED MLS |
| 16 May, 2025 | Sold | $730,000 | MRED MLS |
| 13 Apr, 2025 | Under contract | $739,900 | MRED MLS |
| 26 Feb, 2025 | Listed for sale | $739,900 | MRED MLS |




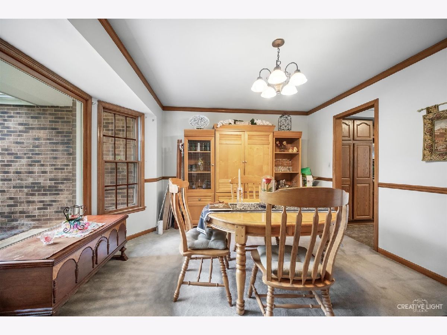
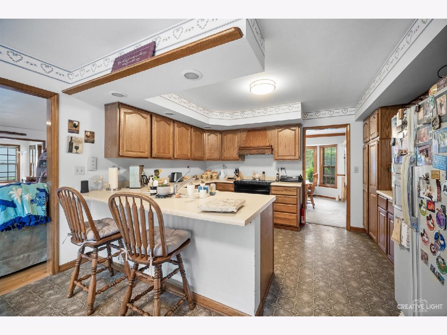
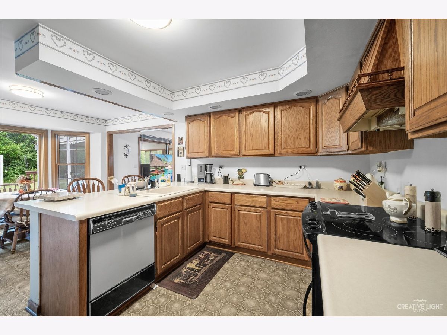
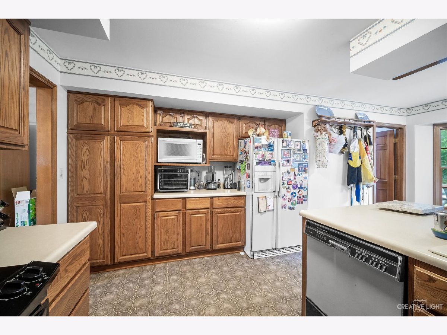
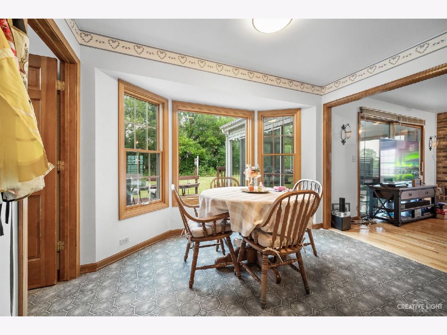
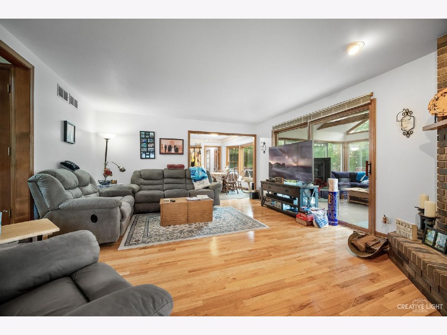
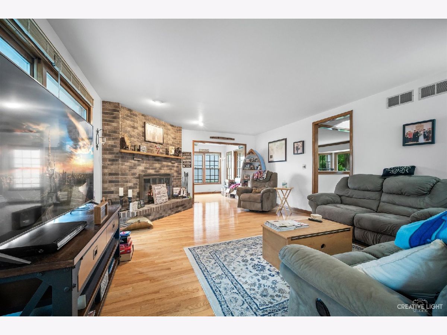
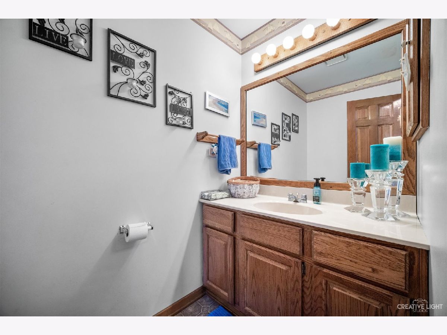
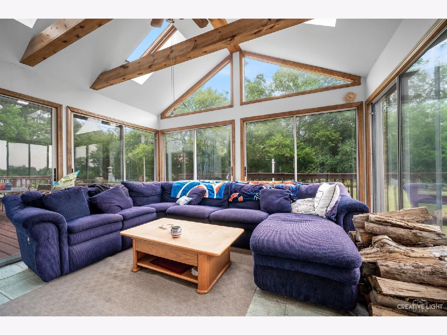
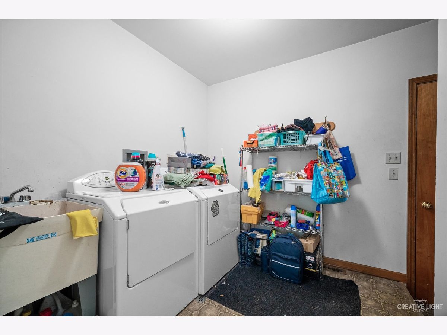
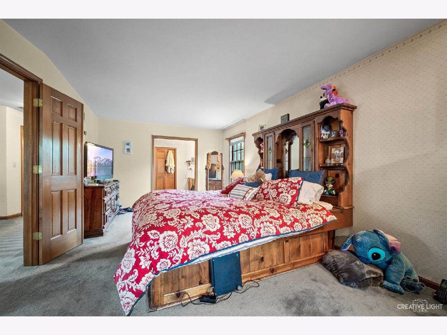
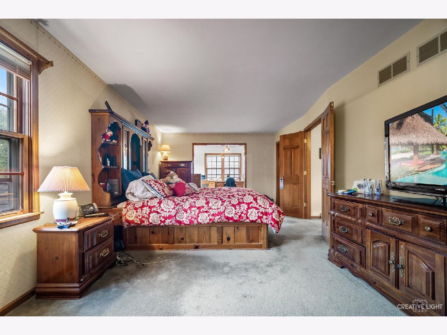
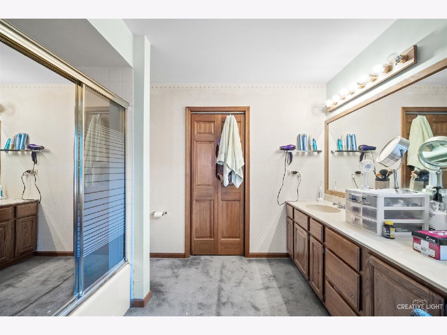
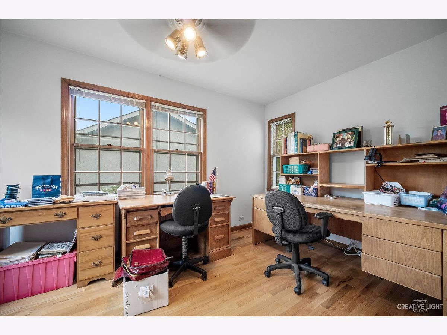
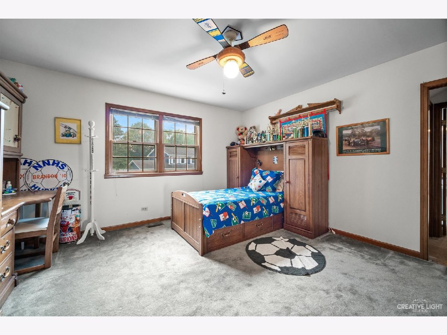
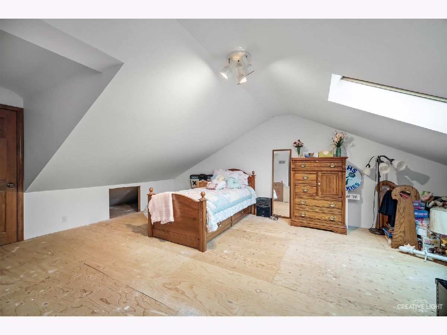
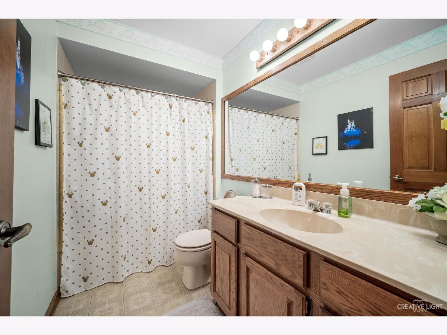
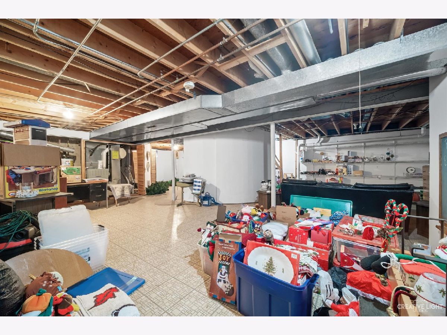
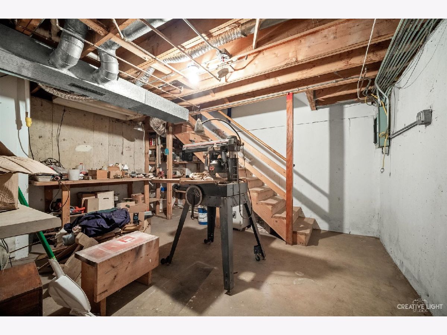
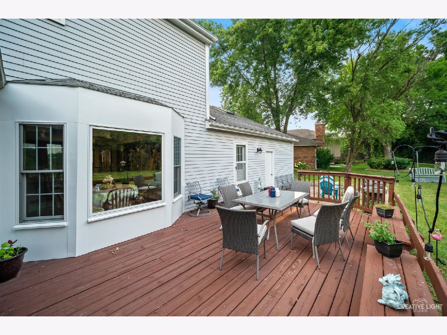
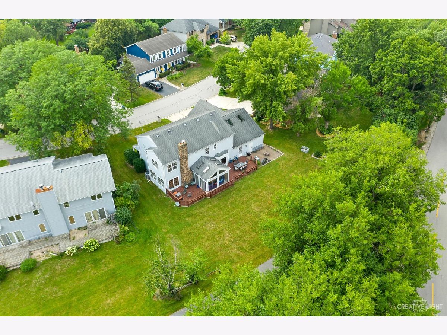
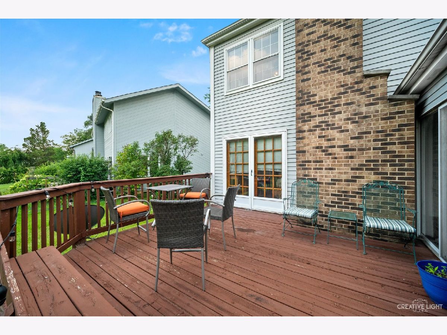
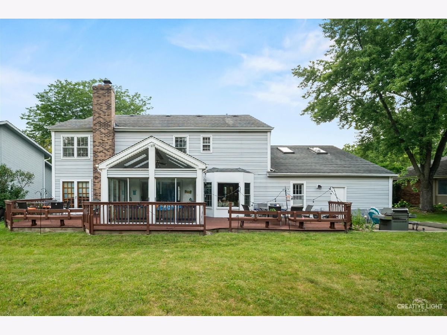
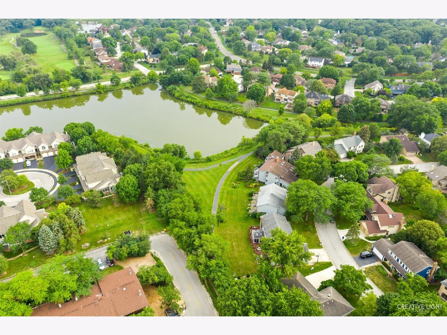
Room Specifics
Total Bedrooms: 4
Bedrooms Above Ground: 4
Bedrooms Below Ground: 0
Dimensions: —
Floor Type: —
Dimensions: —
Floor Type: Carpet
Dimensions: —
Floor Type: Carpet
Full Bathrooms: 3
Bathroom Amenities: —
Bathroom in Basement: 0
Rooms: Den,Recreation Room,Screened Porch,Heated Sun Room,Workshop
Basement Description: Partially Finished
Other Specifics
| 3 | |
| — | |
| — | |
| Deck, Porch, Porch Screened | |
| — | |
| 70X118X101X125 | |
| — | |
| Full | |
| Skylight(s), Hardwood Floors | |
| Range, Refrigerator, Washer, Dryer | |
| Not in DB | |
| Park, Tennis Court(s), Lake | |
| — | |
| — | |
| — |
Tax History
| Year | Property Taxes |
|---|---|
| 2021 | $11,502 |
| 2025 | $12,615 |
Contact Agent
Nearby Similar Homes
Nearby Sold Comparables
Contact Agent
Listing Provided By
RE/MAX of Naperville

