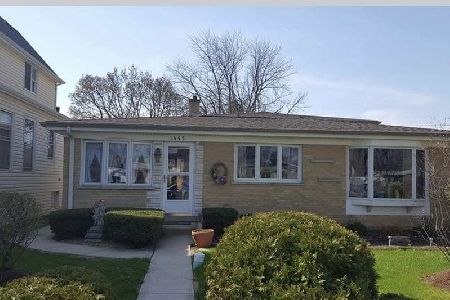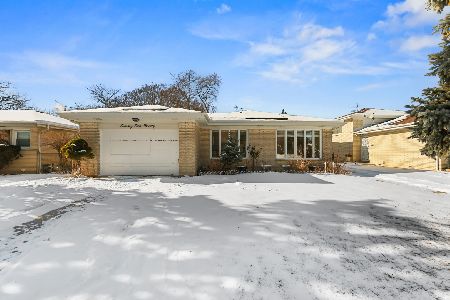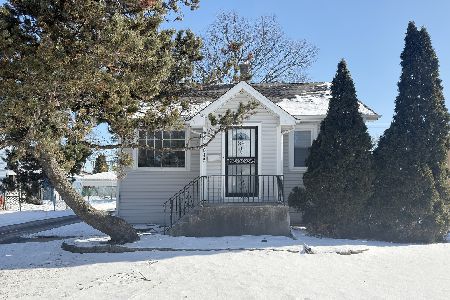1901 Shepherd Drive, Des Plaines, Illinois 60018
$245,000
|
Sold
|
|
| Status: | Closed |
| Sqft: | 0 |
| Cost/Sqft: | — |
| Beds: | 3 |
| Baths: | 2 |
| Year Built: | — |
| Property Taxes: | $5,593 |
| Days On Market: | 3637 |
| Lot Size: | 0,21 |
Description
Charming house on quiet cul de sac across the street from Lake Opeka. Completely Updated.All rooms with hardwood floors ,new bathroom and kitchen.Specious family room with full bath and utility room w/outside entrance. Large fenced yard with fruit trees,big deck off the kitchen plus 2,5 car garage. Ready to move in .Waiting for new Owner.
Property Specifics
| Single Family | |
| — | |
| — | |
| — | |
| Partial | |
| — | |
| No | |
| 0.21 |
| Cook | |
| — | |
| 0 / Not Applicable | |
| None | |
| Lake Michigan | |
| Public Sewer | |
| 09144774 | |
| 09291011620000 |
Nearby Schools
| NAME: | DISTRICT: | DISTANCE: | |
|---|---|---|---|
|
Grade School
Plainfield Elementary School |
62 | — | |
|
Middle School
Algonquin Middle School |
62 | Not in DB | |
|
High School
Maine West High School |
207 | Not in DB | |
Property History
| DATE: | EVENT: | PRICE: | SOURCE: |
|---|---|---|---|
| 6 Dec, 2012 | Sold | $200,000 | MRED MLS |
| 12 Sep, 2012 | Under contract | $209,000 | MRED MLS |
| — | Last price change | $219,000 | MRED MLS |
| 30 Jun, 2011 | Listed for sale | $275,000 | MRED MLS |
| 27 May, 2016 | Sold | $245,000 | MRED MLS |
| 28 Apr, 2016 | Under contract | $284,900 | MRED MLS |
| 19 Feb, 2016 | Listed for sale | $284,900 | MRED MLS |
Room Specifics
Total Bedrooms: 3
Bedrooms Above Ground: 3
Bedrooms Below Ground: 0
Dimensions: —
Floor Type: Hardwood
Dimensions: —
Floor Type: Hardwood
Full Bathrooms: 2
Bathroom Amenities: —
Bathroom in Basement: 1
Rooms: No additional rooms
Basement Description: Finished,Exterior Access
Other Specifics
| 2 | |
| — | |
| — | |
| — | |
| Cul-De-Sac | |
| 42 X 159 X 150 X 95 | |
| — | |
| None | |
| — | |
| Range, Dishwasher, Refrigerator, Washer, Dryer | |
| Not in DB | |
| — | |
| — | |
| — | |
| — |
Tax History
| Year | Property Taxes |
|---|---|
| 2012 | $5,253 |
| 2016 | $5,593 |
Contact Agent
Nearby Similar Homes
Nearby Sold Comparables
Contact Agent
Listing Provided By
RE/MAX City










