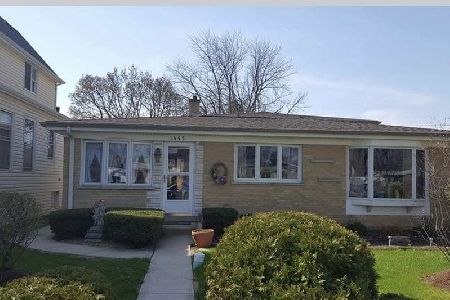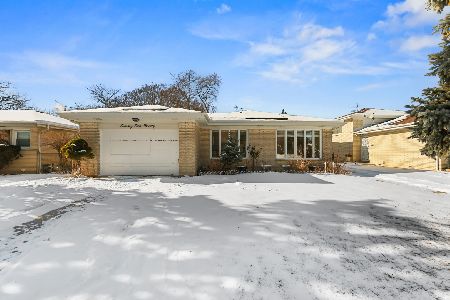1911 Shepherd Drive, Des Plaines, Illinois 60018
$275,000
|
Sold
|
|
| Status: | Closed |
| Sqft: | 1,590 |
| Cost/Sqft: | $182 |
| Beds: | 3 |
| Baths: | 2 |
| Year Built: | 1961 |
| Property Taxes: | $4,823 |
| Days On Market: | 2414 |
| Lot Size: | 0,18 |
Description
Amazing opportunity to own this brick ranch in a cul-de sac location just a short walk to Lake Park. Major features of this home include over 1,500 sqft, a functional layout, spacious rooms, hardwood floors and a full basement offering additional living space, a huge utility room and storage. The large kitchen with table area has a walk-in pantry and direct access to the covered deck and fully fenced backyard. Long side driveway lead to an over-sized 2 car garage. The living room and hallway have hardwood floors underneath the carpet. Convenient location less than 10 minutes to the highway, Metra, O'Hare, downtown Des Plaines, Allstate Arena and the Village of Rosemont. This home is centrally located in a wonderful neighborhood with highly rated schools and has great potential; bring your ideas and come see it before it's gone.
Property Specifics
| Single Family | |
| — | |
| Ranch | |
| 1961 | |
| Full | |
| — | |
| No | |
| 0.18 |
| Cook | |
| — | |
| 0 / Not Applicable | |
| None | |
| Lake Michigan | |
| Public Sewer | |
| 10430299 | |
| 09291011630000 |
Nearby Schools
| NAME: | DISTRICT: | DISTANCE: | |
|---|---|---|---|
|
Grade School
Plainfield Elementary School |
62 | — | |
|
Middle School
Algonquin Middle School |
62 | Not in DB | |
|
High School
Maine West High School |
207 | Not in DB | |
Property History
| DATE: | EVENT: | PRICE: | SOURCE: |
|---|---|---|---|
| 19 Aug, 2019 | Sold | $275,000 | MRED MLS |
| 3 Jul, 2019 | Under contract | $289,000 | MRED MLS |
| 26 Jun, 2019 | Listed for sale | $289,000 | MRED MLS |
Room Specifics
Total Bedrooms: 3
Bedrooms Above Ground: 3
Bedrooms Below Ground: 0
Dimensions: —
Floor Type: Hardwood
Dimensions: —
Floor Type: Hardwood
Full Bathrooms: 2
Bathroom Amenities: —
Bathroom in Basement: 0
Rooms: Family Room,Recreation Room
Basement Description: Finished
Other Specifics
| 2 | |
| — | |
| Asphalt,Side Drive | |
| Deck | |
| Cul-De-Sac,Fenced Yard | |
| 78X98X66X125 | |
| — | |
| Half | |
| Hardwood Floors | |
| Range, Microwave, Dishwasher, Refrigerator, Washer, Dryer | |
| Not in DB | |
| Pool, Tennis Courts, Sidewalks, Street Paved | |
| — | |
| — | |
| — |
Tax History
| Year | Property Taxes |
|---|---|
| 2019 | $4,823 |
Contact Agent
Nearby Similar Homes
Nearby Sold Comparables
Contact Agent
Listing Provided By
Baird & Warner








