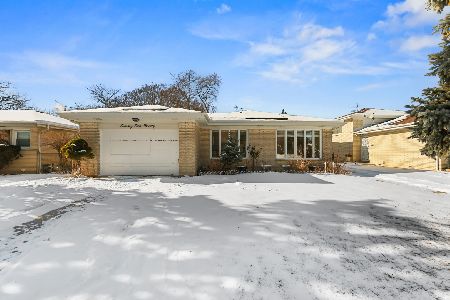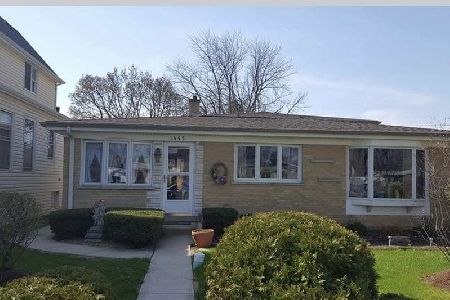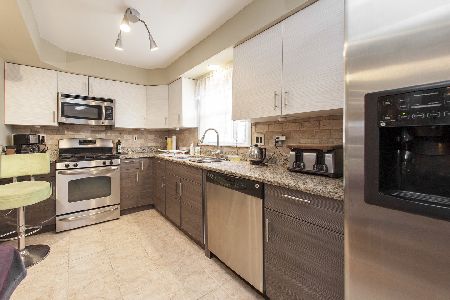1941 Shepherd Drive, Des Plaines, Illinois 60018
$195,000
|
Sold
|
|
| Status: | Closed |
| Sqft: | 0 |
| Cost/Sqft: | — |
| Beds: | 3 |
| Baths: | 2 |
| Year Built: | 1962 |
| Property Taxes: | $5,205 |
| Days On Market: | 5678 |
| Lot Size: | 0,00 |
Description
DEAL FELL...EASY TO SHOW.. Brick ranch that is located on a quiet cul de sac across the street from Lake Opeka. Newer roof. The windows replaced. Hardwood floors. Good floor plan,. Spacious Master bdrm with double closets. 1/2 bath. Large kitchen that is fully applianced. Full finished basement (pool table stays). Fenced yard plus 2 1/2 car garage. Home Warranty included. Add "as is" rider..Worth a look!!!!
Property Specifics
| Single Family | |
| — | |
| Ranch | |
| 1962 | |
| Full | |
| — | |
| No | |
| — |
| Cook | |
| Lake Opeka | |
| 0 / Not Applicable | |
| None | |
| Lake Michigan | |
| Public Sewer | |
| 07584934 | |
| 09291011660000 |
Nearby Schools
| NAME: | DISTRICT: | DISTANCE: | |
|---|---|---|---|
|
Grade School
Plainfield Elementary School |
62 | — | |
|
Middle School
Algonquin Middle School |
62 | Not in DB | |
|
High School
Maine West High School |
207 | Not in DB | |
Property History
| DATE: | EVENT: | PRICE: | SOURCE: |
|---|---|---|---|
| 2 Dec, 2010 | Sold | $195,000 | MRED MLS |
| 29 Oct, 2010 | Under contract | $212,900 | MRED MLS |
| — | Last price change | $214,900 | MRED MLS |
| 19 Jul, 2010 | Listed for sale | $214,900 | MRED MLS |
Room Specifics
Total Bedrooms: 3
Bedrooms Above Ground: 3
Bedrooms Below Ground: 0
Dimensions: —
Floor Type: Hardwood
Dimensions: —
Floor Type: Hardwood
Full Bathrooms: 2
Bathroom Amenities: —
Bathroom in Basement: 1
Rooms: —
Basement Description: Finished
Other Specifics
| 2 | |
| — | |
| — | |
| Patio | |
| Fenced Yard | |
| 57X125 | |
| Full | |
| Half | |
| — | |
| Range, Dishwasher, Refrigerator, Washer, Dryer | |
| Not in DB | |
| — | |
| — | |
| — | |
| — |
Tax History
| Year | Property Taxes |
|---|---|
| 2010 | $5,205 |
Contact Agent
Nearby Similar Homes
Nearby Sold Comparables
Contact Agent
Listing Provided By
Century 21 Langos & Christian









