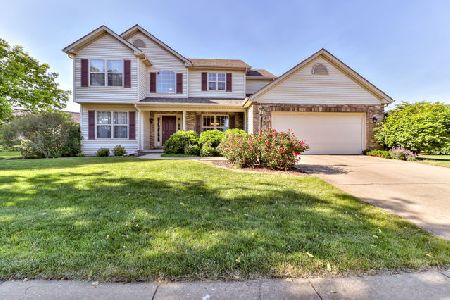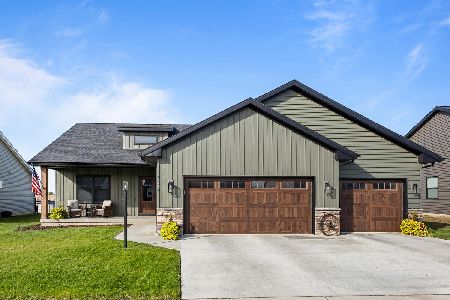1901 Summit Drive, Urbana, Illinois 61802
$152,900
|
Sold
|
|
| Status: | Closed |
| Sqft: | 1,539 |
| Cost/Sqft: | $99 |
| Beds: | 3 |
| Baths: | 2 |
| Year Built: | 1981 |
| Property Taxes: | $4,112 |
| Days On Market: | 2804 |
| Lot Size: | 0,15 |
Description
READY SET GO, Tucked in the popular Myra Ridge Sub you'll fall in love w/this ready to occupy home, Upon entry notice the warm laminate flooring that leads to the oversized FR w/a beautifully refinished Gas Fireplace, you can enter the kitchen/dining rm combo two different ways & once stepping in you won't be disappointed w/the updated darling pintrest touches that include freshly painted cabinets(built-in pantry)~gleaming stainless steel appliances(stove-2018)~newer flooring~tile backsplash~new countertops. WIC/2 full bths recently updated, Our enormous FR offers a sleekly finished FP for cozy evening and this leads to a privately fenced & nicely landscaped back Lawn,recently stained deck, shed that provides extra storage(shed being painted now), Roof & windows are appr. 10 years old, the subdivision boast a neighborhood park, golf course, medical facility, close to shopping, busline, grocery store, restaurants, ice cream shop to name a few. Come-visit - You will be happy you did!
Property Specifics
| Single Family | |
| — | |
| Ranch | |
| 1981 | |
| None | |
| — | |
| No | |
| 0.15 |
| Champaign | |
| Myra Ridge | |
| 0 / Not Applicable | |
| None | |
| Public | |
| Public Sewer | |
| 09971423 | |
| 932128229001 |
Nearby Schools
| NAME: | DISTRICT: | DISTANCE: | |
|---|---|---|---|
|
Grade School
Urbana Elementary School |
116 | — | |
|
Middle School
Urbana Middle School |
116 | Not in DB | |
|
High School
Urbana High School |
116 | Not in DB | |
Property History
| DATE: | EVENT: | PRICE: | SOURCE: |
|---|---|---|---|
| 15 Apr, 2011 | Sold | $126,000 | MRED MLS |
| 22 Mar, 2011 | Under contract | $132,900 | MRED MLS |
| 5 Jan, 2011 | Listed for sale | $0 | MRED MLS |
| 20 Jul, 2018 | Sold | $152,900 | MRED MLS |
| 3 Jun, 2018 | Under contract | $152,900 | MRED MLS |
| 2 Jun, 2018 | Listed for sale | $152,900 | MRED MLS |
Room Specifics
Total Bedrooms: 3
Bedrooms Above Ground: 3
Bedrooms Below Ground: 0
Dimensions: —
Floor Type: Carpet
Dimensions: —
Floor Type: Carpet
Full Bathrooms: 2
Bathroom Amenities: —
Bathroom in Basement: 0
Rooms: No additional rooms
Basement Description: Crawl
Other Specifics
| 2 | |
| — | |
| Concrete | |
| Deck | |
| Fenced Yard | |
| 65 X 100 | |
| — | |
| Full | |
| First Floor Bedroom | |
| Microwave, Dishwasher, Refrigerator, Disposal, Range Hood | |
| Not in DB | |
| — | |
| — | |
| — | |
| Gas Log |
Tax History
| Year | Property Taxes |
|---|---|
| 2011 | $3,177 |
| 2018 | $4,112 |
Contact Agent
Nearby Similar Homes
Nearby Sold Comparables
Contact Agent
Listing Provided By
Holdren & Associates, Inc.









