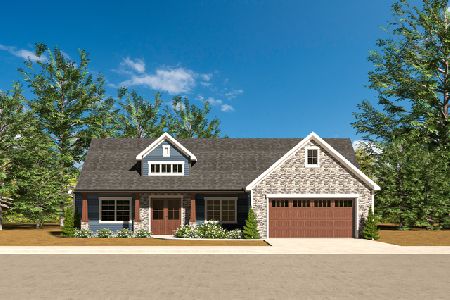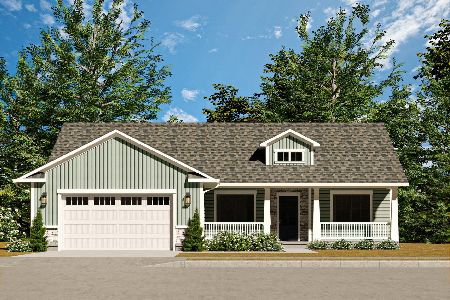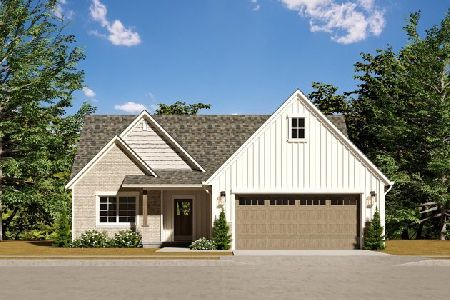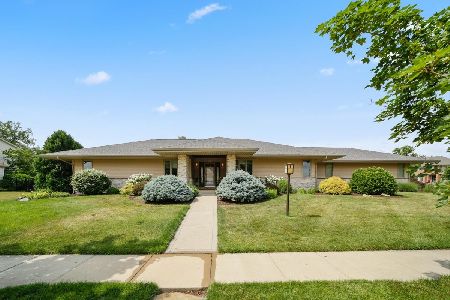2515 St Andrews Road, Urbana, Illinois 61802
$389,900
|
For Sale
|
|
| Status: | Contingent |
| Sqft: | 2,369 |
| Cost/Sqft: | $165 |
| Beds: | 4 |
| Baths: | 4 |
| Year Built: | 2004 |
| Property Taxes: | $11,212 |
| Days On Market: | 126 |
| Lot Size: | 0,00 |
Description
Looking for the BEST DEAL in the Stone Creek golf course community? Check out this well kept 2 story with FULL BASEMENT! Over 3100 square feet of total living space- the open-concept main level features flexible living and dining areas that adapt easily to your lifestyle-ideal for entertaining or relaxed everyday living. Kitchen with ample cabinets and center island flows into the family room featuring gas fireplace. The first-floor office provides a quiet, dedicated space for remote work, study, or a potential guest room. Upstairs, the private primary suite is a true retreat with a generous layout, walk-in closet, and en suite bath. three more spacious bedrooms and a shared bath complete the 2nd floor living space. The finished basement is an added plus with a 5th bedroom, full bath and room for recreation or hobbies. Outside, enjoy a lush, fenced yard with professional landscaping, irrigation system, and mature trees. New roof and gutters (2020) Conveniently located near the University of Illinois campus, dining, shopping, walking trails, golf, and amenities-this well priced home is a rare find in one of Urbana's premier neighborhoods!
Property Specifics
| Single Family | |
| — | |
| — | |
| 2004 | |
| — | |
| — | |
| No | |
| — |
| Champaign | |
| — | |
| 150 / Annual | |
| — | |
| — | |
| — | |
| 12458297 | |
| 932122304011 |
Nearby Schools
| NAME: | DISTRICT: | DISTANCE: | |
|---|---|---|---|
|
Grade School
Urbana Elementary School |
116 | — | |
|
Middle School
Urbana Elementary School |
116 | Not in DB | |
|
High School
Urbana High School |
116 | Not in DB | |
Property History
| DATE: | EVENT: | PRICE: | SOURCE: |
|---|---|---|---|
| 10 Jan, 2026 | Under contract | $389,900 | MRED MLS |
| — | Last price change | $399,900 | MRED MLS |
| 8 Sep, 2025 | Listed for sale | $410,000 | MRED MLS |
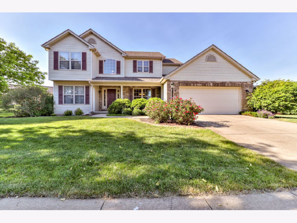
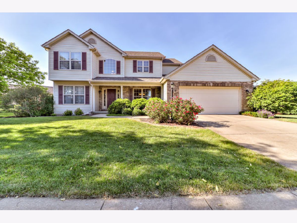
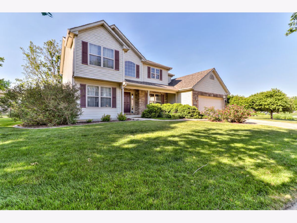
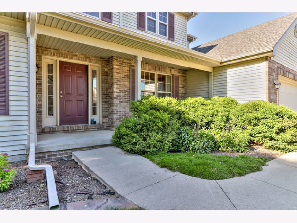
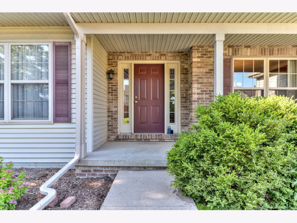
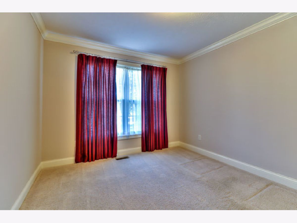
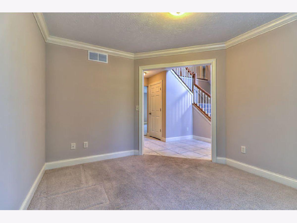
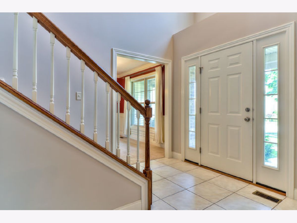
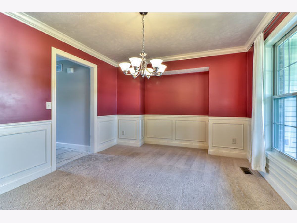
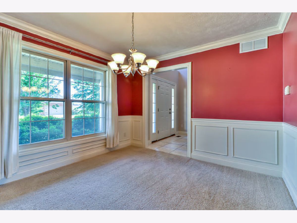
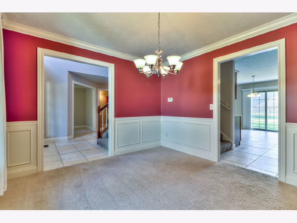
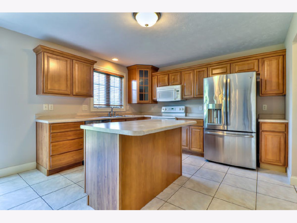
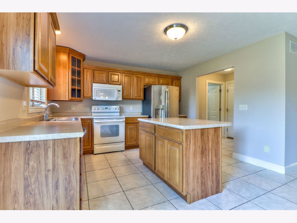
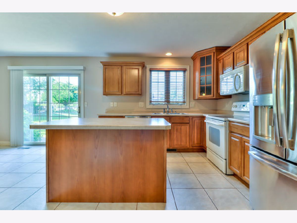
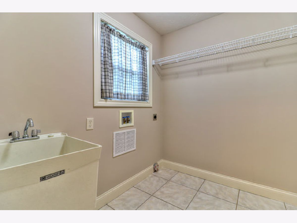
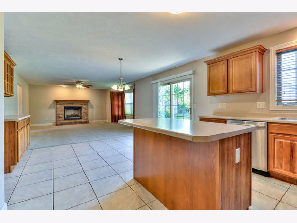
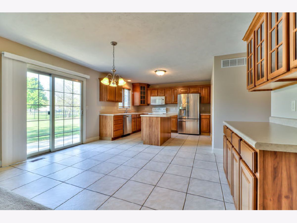
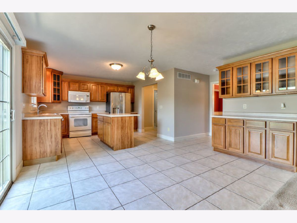
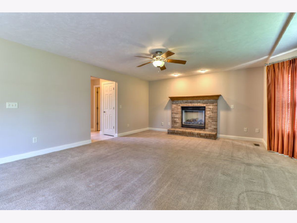
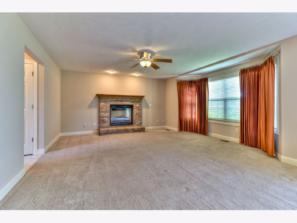
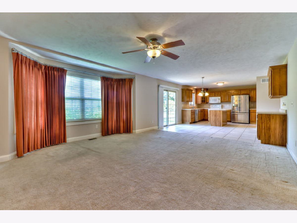
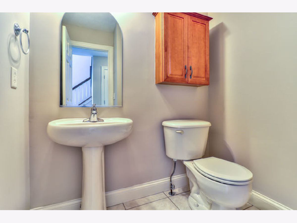
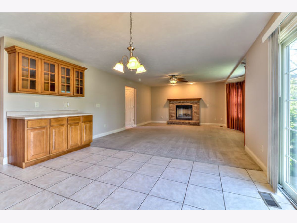
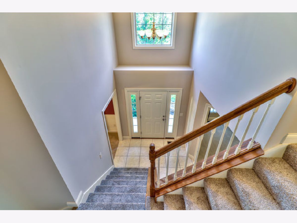
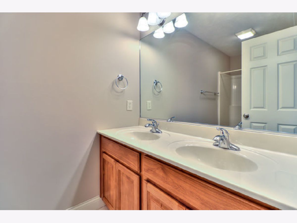
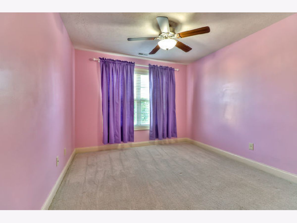
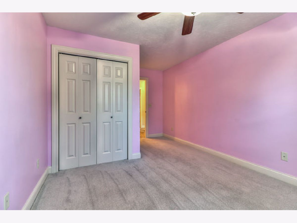
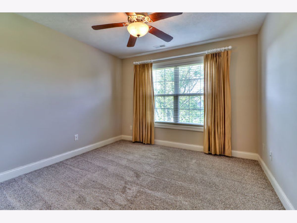
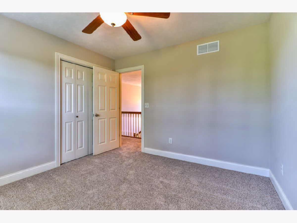
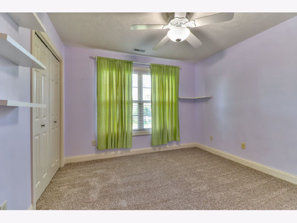
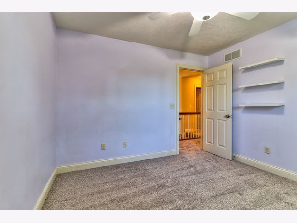
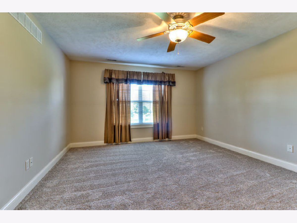
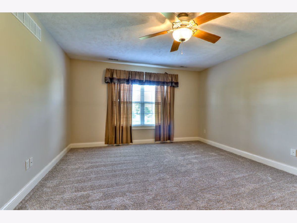
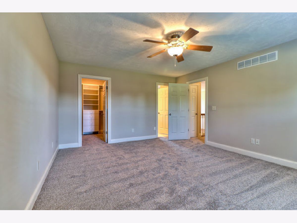
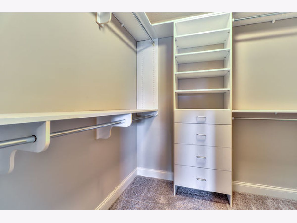
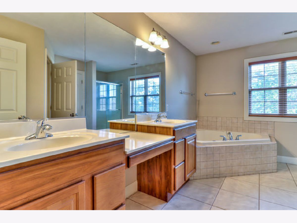
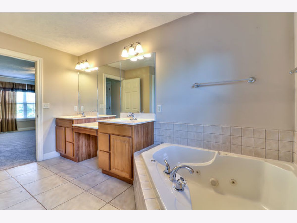
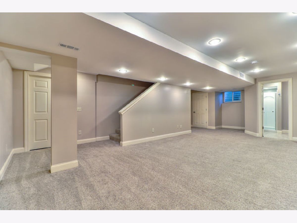
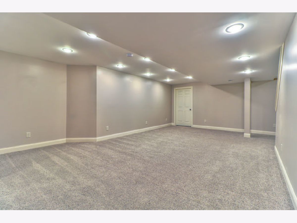
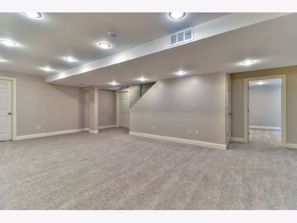
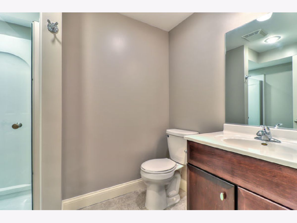
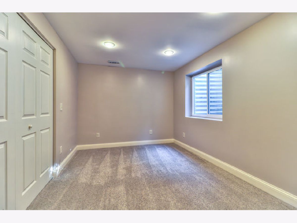
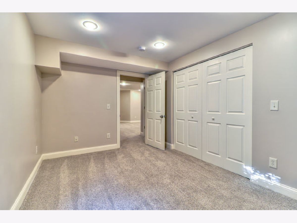
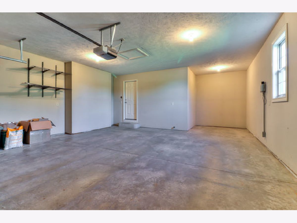
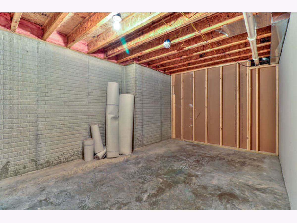
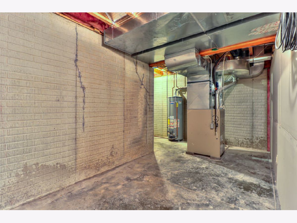
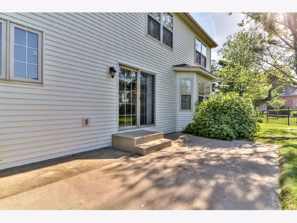
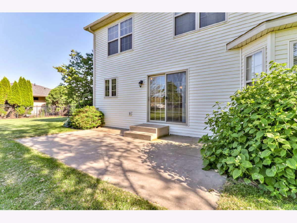
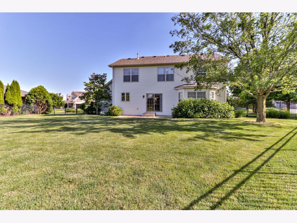
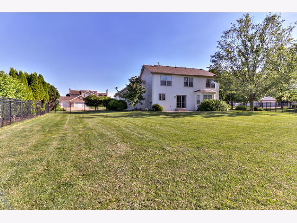

Room Specifics
Total Bedrooms: 5
Bedrooms Above Ground: 4
Bedrooms Below Ground: 1
Dimensions: —
Floor Type: —
Dimensions: —
Floor Type: —
Dimensions: —
Floor Type: —
Dimensions: —
Floor Type: —
Full Bathrooms: 4
Bathroom Amenities: Whirlpool,Separate Shower,Double Sink
Bathroom in Basement: 1
Rooms: —
Basement Description: —
Other Specifics
| 2.5 | |
| — | |
| — | |
| — | |
| — | |
| 132.6x35.1x130x50x128.2 | |
| — | |
| — | |
| — | |
| — | |
| Not in DB | |
| — | |
| — | |
| — | |
| — |
Tax History
| Year | Property Taxes |
|---|---|
| 2026 | $11,212 |
Contact Agent
Nearby Similar Homes
Nearby Sold Comparables
Contact Agent
Listing Provided By
Realty Select One

