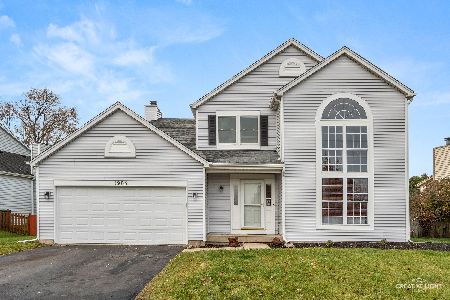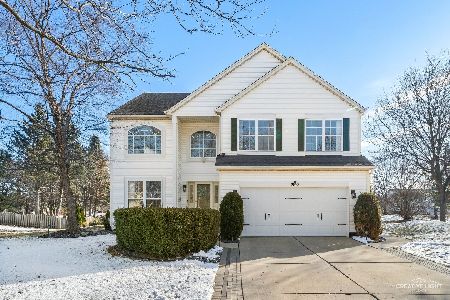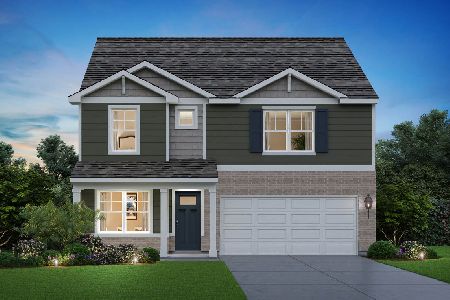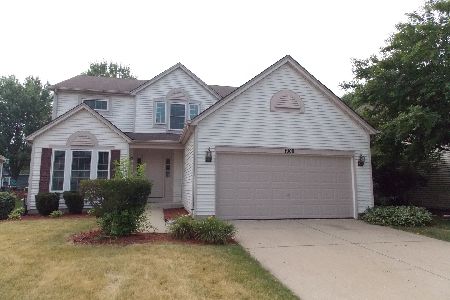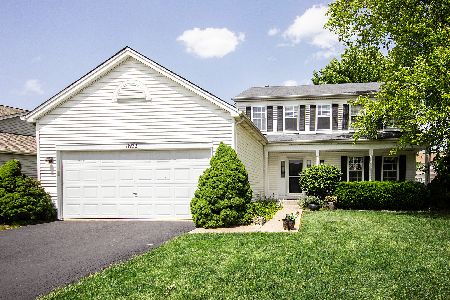1902 Arbor Falls Drive, Plainfield, Illinois 60586
$410,000
|
Sold
|
|
| Status: | Closed |
| Sqft: | 2,044 |
| Cost/Sqft: | $188 |
| Beds: | 3 |
| Baths: | 3 |
| Year Built: | 2000 |
| Property Taxes: | $7,006 |
| Days On Market: | 575 |
| Lot Size: | 0,21 |
Description
This premier property is located in the highly desired Wesmere Country Club Subdivision offering over 3000 square feet of living space! Upon arrival, you will be captivated by the spectacular curb appeal of this stately home, highlighted by its professional landscaping and sprinkler system for easy maintenance. Step inside to the front sitting room which provides a cozy, quiet retreat separate from the main living space. Move forward to the dining area which seamlessly opens to a large, updated kitchen. White cabinets, granite countertops and stainless steel appliances offer the option to create beautiful meals in this fabulous kitchen. The open-concept design extends from the kitchen to the breakfast nook, creating an ideal space for everyday living. The living room at the back of the home features vaulted ceilings, custom blinds and window treatments and a cozy fireplace, adding to the home's inviting ambiance. Upstairs, beautiful vinyl wood plank floors lead to spacious bedrooms, each offering comfort and function. The fully updated bathroom serves the secondary bedrooms, while the primary bedroom boasts a full bathroom suite and a walk-in closet, providing a luxurious private space. Laundry is located on the main floor of the home with custom cabinets and updated washer and dryer. 2 steps from the laundry is the BEST GARAGE EVER! Amazing 2.5 car garage. Sealed concrete floors, painted walls, custom shelving units. The lower level offers a generous sized basement, with a full entertaining space! Private theater? Hangout Space? Tiki Bar? The possibilities are endless! But should you want to take it to the back of the home, enter the expansive backyard oasis. It features a deck perfect for relaxing or hosting gatherings, surrounded by privacy trees that enhance the sense of seclusion and tranquility. This home is a true gem in a sought-after neighborhood, offering both elegance and functionality. Book your private showing today!
Property Specifics
| Single Family | |
| — | |
| — | |
| 2000 | |
| — | |
| WESTON | |
| No | |
| 0.21 |
| Will | |
| Wesmere | |
| 90 / Monthly | |
| — | |
| — | |
| — | |
| 12087785 | |
| 0603324110050000 |
Nearby Schools
| NAME: | DISTRICT: | DISTANCE: | |
|---|---|---|---|
|
Grade School
Wesmere Elementary School |
202 | — | |
|
Middle School
Drauden Point Middle School |
202 | Not in DB | |
|
High School
Plainfield South High School |
202 | Not in DB | |
Property History
| DATE: | EVENT: | PRICE: | SOURCE: |
|---|---|---|---|
| 28 Mar, 2007 | Sold | $245,000 | MRED MLS |
| 26 Feb, 2007 | Under contract | $250,000 | MRED MLS |
| — | Last price change | $255,900 | MRED MLS |
| 14 Jan, 2007 | Listed for sale | $255,900 | MRED MLS |
| 9 Jul, 2024 | Sold | $410,000 | MRED MLS |
| 24 Jun, 2024 | Under contract | $385,000 | MRED MLS |
| 21 Jun, 2024 | Listed for sale | $385,000 | MRED MLS |
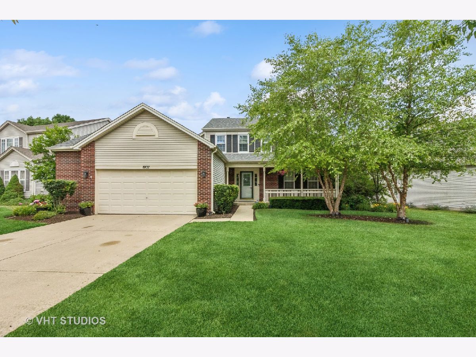
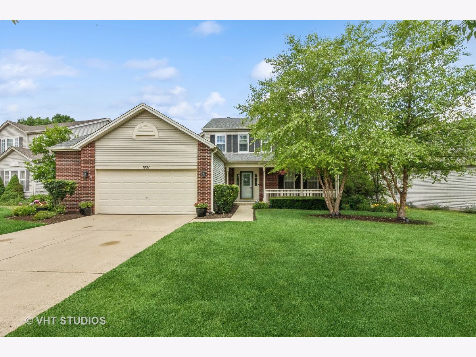
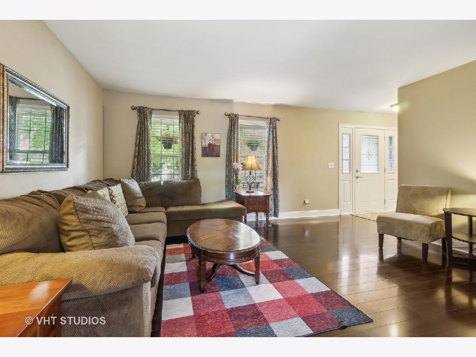
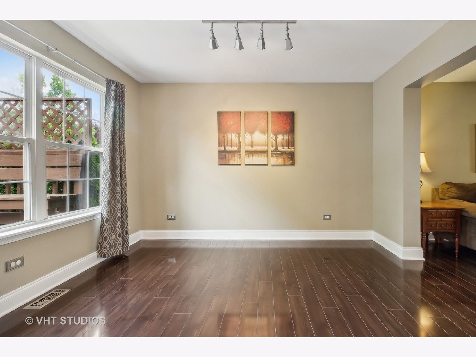
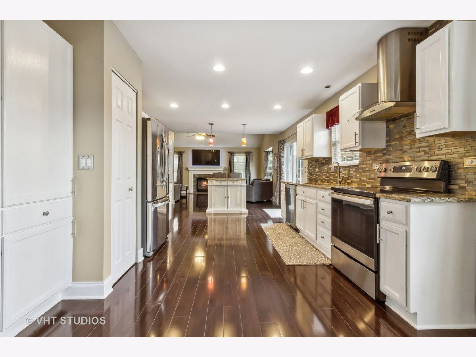
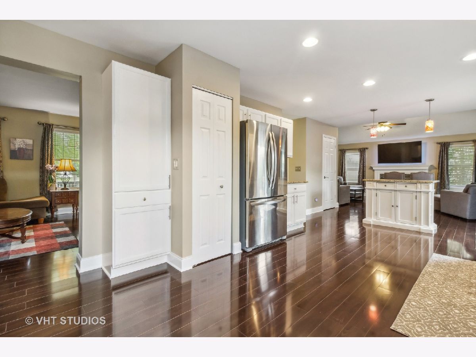
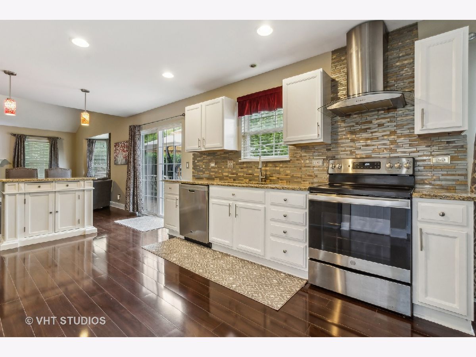
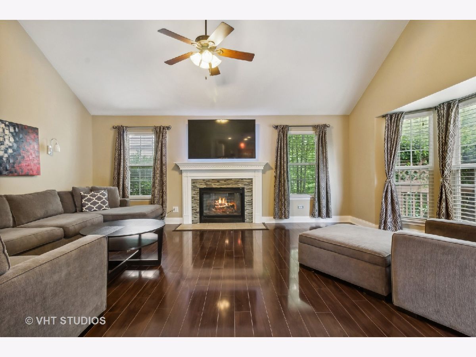
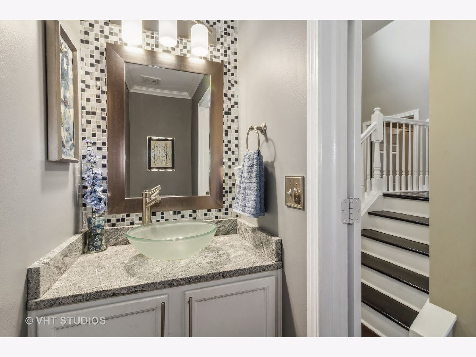
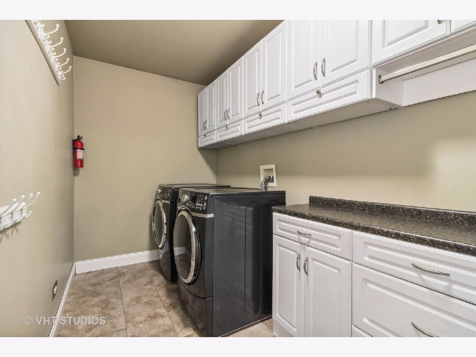
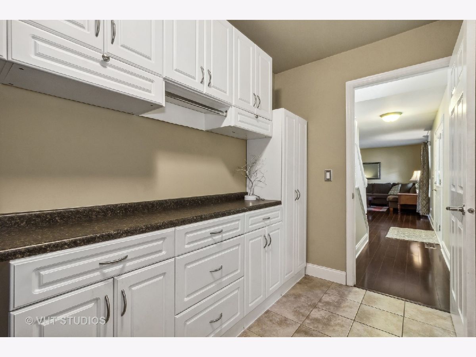
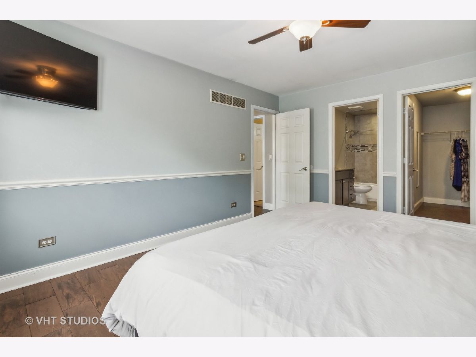
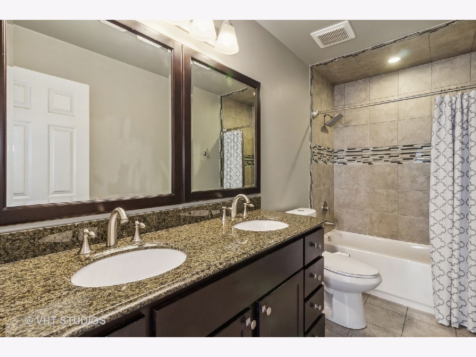
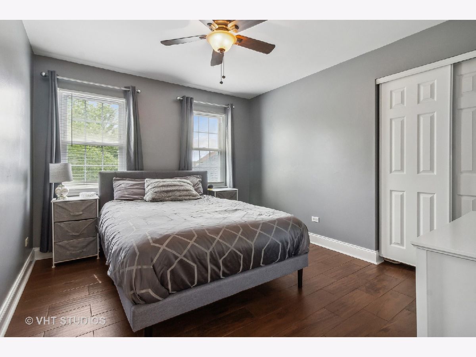
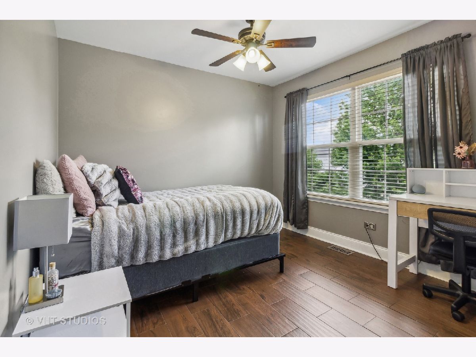
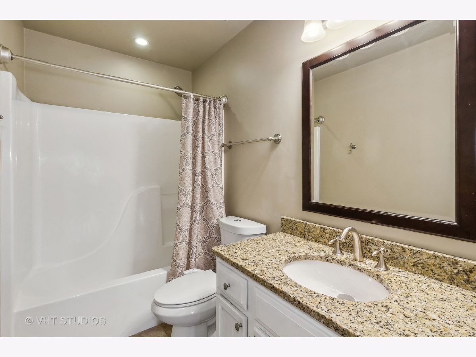
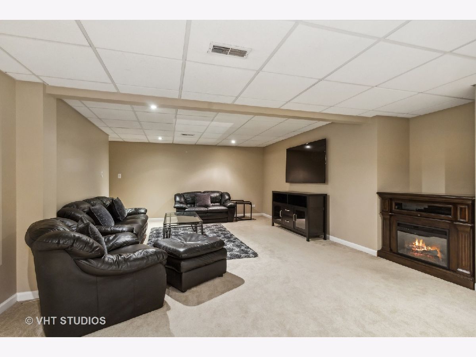
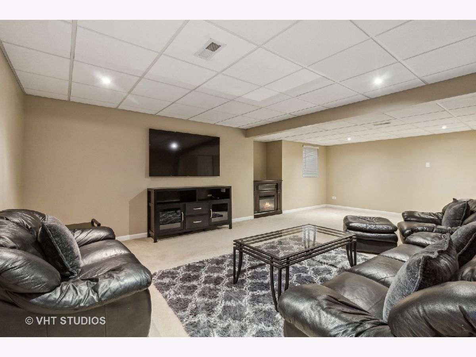
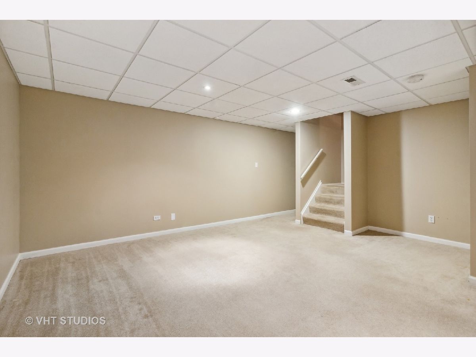
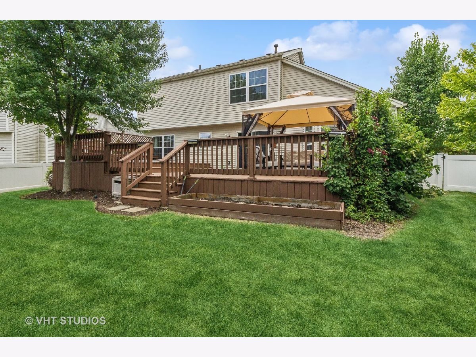
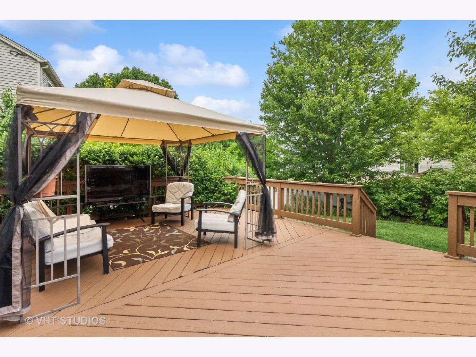
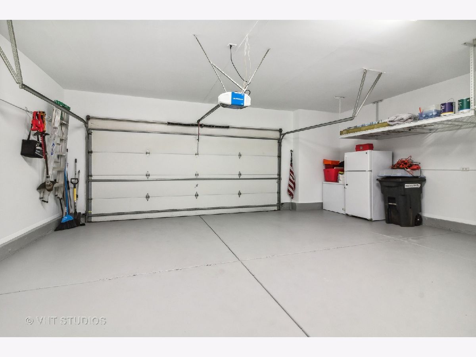
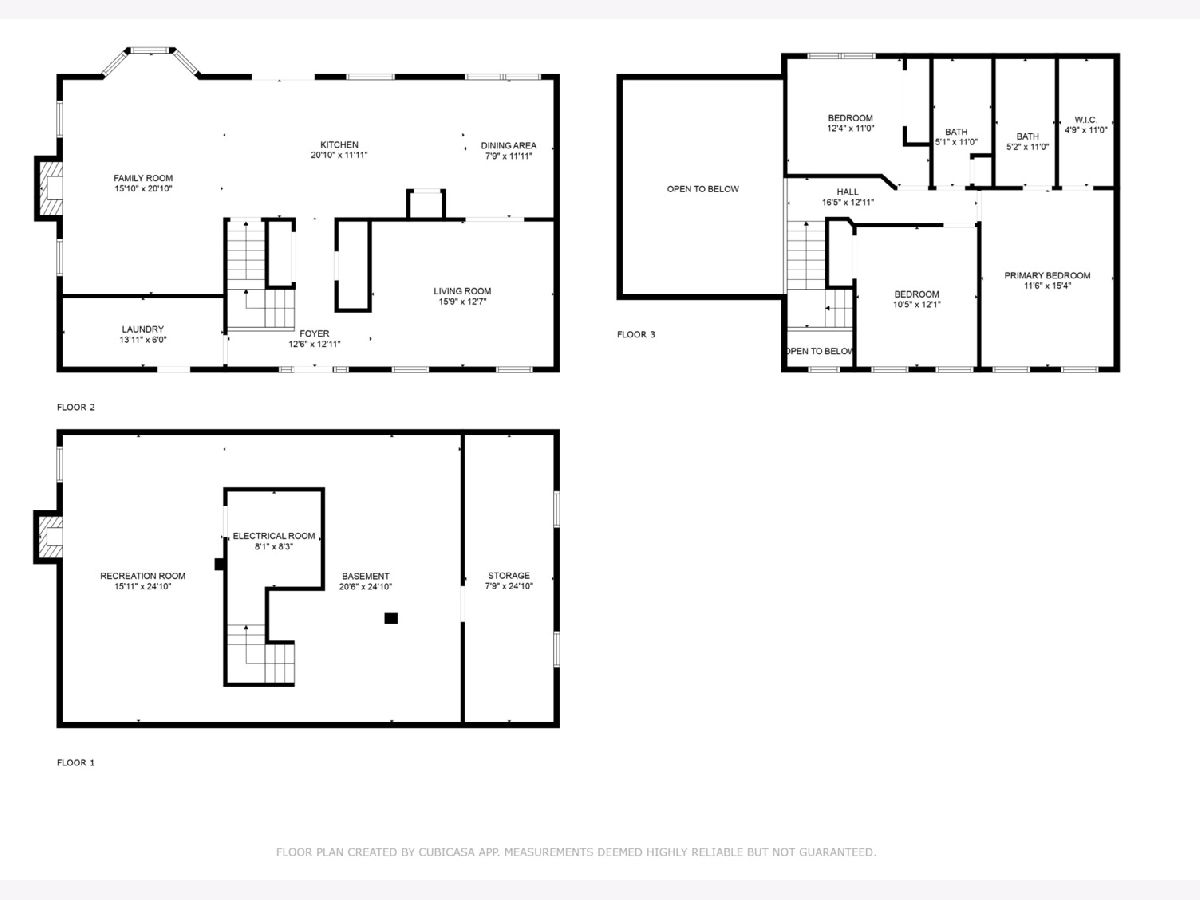
Room Specifics
Total Bedrooms: 3
Bedrooms Above Ground: 3
Bedrooms Below Ground: 0
Dimensions: —
Floor Type: —
Dimensions: —
Floor Type: —
Full Bathrooms: 3
Bathroom Amenities: Double Sink
Bathroom in Basement: 0
Rooms: —
Basement Description: Finished
Other Specifics
| 2.5 | |
| — | |
| Concrete | |
| — | |
| — | |
| 104X131X38X128 | |
| Pull Down Stair,Unfinished | |
| — | |
| — | |
| — | |
| Not in DB | |
| — | |
| — | |
| — | |
| — |
Tax History
| Year | Property Taxes |
|---|---|
| 2007 | $4,509 |
| 2024 | $7,006 |
Contact Agent
Nearby Similar Homes
Nearby Sold Comparables
Contact Agent
Listing Provided By
Baird & Warner Real Estate



