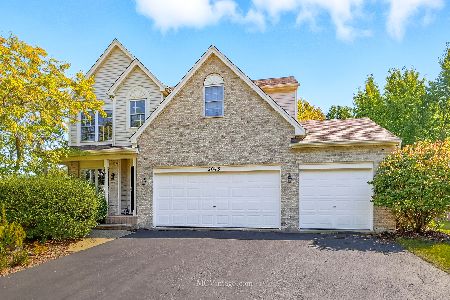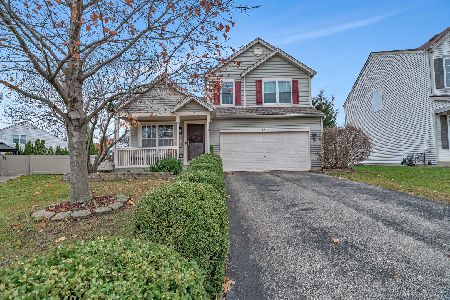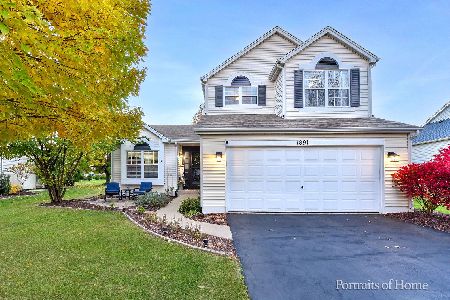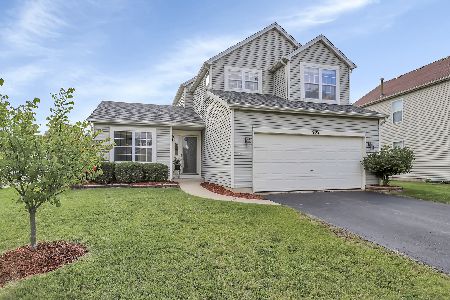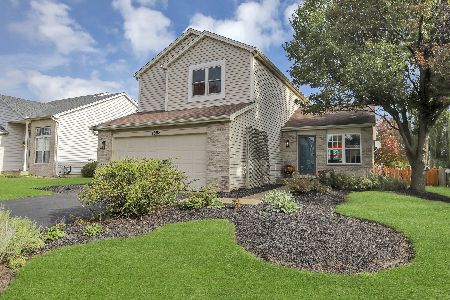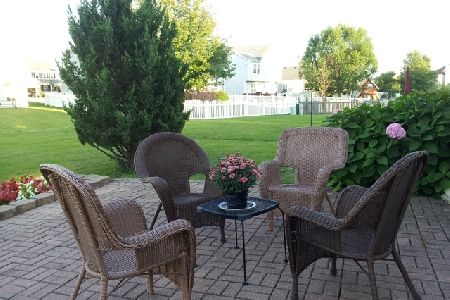1905 Arbor Falls Drive, Plainfield, Illinois 60586
$209,900
|
Sold
|
|
| Status: | Closed |
| Sqft: | 1,694 |
| Cost/Sqft: | $124 |
| Beds: | 3 |
| Baths: | 4 |
| Year Built: | 2000 |
| Property Taxes: | $4,664 |
| Days On Market: | 3591 |
| Lot Size: | 0,21 |
Description
Pride of Ownership is obvious in this Immaculate Country Club home in the Arbors. This Ashland model is ready to move in with a Den/office with Glass French doors and Family Room on the Main Level both with Vaulted Ceilings, Ceiling fans, and Newer Carpet. The generous sized Kitchen includes ALL the appliances, Dishwasher, (1 yr old) Microwave, Oven/Range, Refrigerator, and Garbage Disposal. Adjacent eating area and breakfast bar give you EASY access to the LARGE Cedar Deck in the Fenced Backyard for outdoor entertaining. There are 3 bedrooms upstairs incl. the Master with Walk-in closet and Private Full Master Bathroom. The 2 additional bedrooms share the Hallway Bathroom w Ceramic floors. The Full Finished bsmt. offers lots of possibilities with 1/2 bath, office/bedroom, recreation room-wired for surround sound, and built-ins for storage. The Battery Back up Sump Pump is staying with the home. Newer 50 Gallon H2O Heater & sump. 1 yr-Roof, Gutters, ext. trim paint & Gar. Opener
Property Specifics
| Single Family | |
| — | |
| Contemporary | |
| 2000 | |
| Full | |
| ASHLAND | |
| No | |
| 0.21 |
| Will | |
| Wesmere | |
| 60 / Monthly | |
| Insurance,Clubhouse,Exercise Facilities,Pool,Lake Rights | |
| Public | |
| Public Sewer | |
| 09145556 | |
| 0603324010530000 |
Nearby Schools
| NAME: | DISTRICT: | DISTANCE: | |
|---|---|---|---|
|
Grade School
Wesmere Elementary School |
202 | — | |
Property History
| DATE: | EVENT: | PRICE: | SOURCE: |
|---|---|---|---|
| 15 Apr, 2016 | Sold | $209,900 | MRED MLS |
| 23 Feb, 2016 | Under contract | $209,900 | MRED MLS |
| 20 Feb, 2016 | Listed for sale | $209,900 | MRED MLS |
| 14 Oct, 2022 | Sold | $336,500 | MRED MLS |
| 14 Sep, 2022 | Under contract | $325,000 | MRED MLS |
| 9 Sep, 2022 | Listed for sale | $325,000 | MRED MLS |
Room Specifics
Total Bedrooms: 3
Bedrooms Above Ground: 3
Bedrooms Below Ground: 0
Dimensions: —
Floor Type: Carpet
Dimensions: —
Floor Type: Carpet
Full Bathrooms: 4
Bathroom Amenities: —
Bathroom in Basement: 1
Rooms: Den,Eating Area,Office,Recreation Room
Basement Description: Finished
Other Specifics
| 2 | |
| Concrete Perimeter | |
| Asphalt | |
| Deck, Storms/Screens | |
| Fenced Yard | |
| 53 X 120 X 78 X 124 | |
| Unfinished | |
| Full | |
| Vaulted/Cathedral Ceilings, Wood Laminate Floors, First Floor Laundry | |
| Range, Microwave, Dishwasher, Refrigerator, Disposal | |
| Not in DB | |
| Clubhouse, Pool, Tennis Courts, Water Rights | |
| — | |
| — | |
| — |
Tax History
| Year | Property Taxes |
|---|---|
| 2016 | $4,664 |
| 2022 | $5,731 |
Contact Agent
Nearby Similar Homes
Nearby Sold Comparables
Contact Agent
Listing Provided By
RE/MAX Ultimate Professionals


