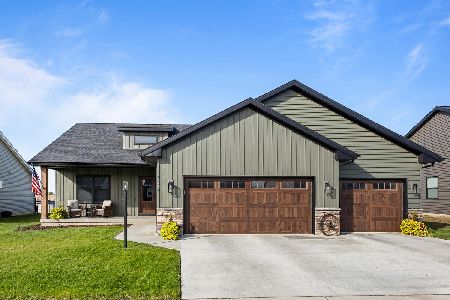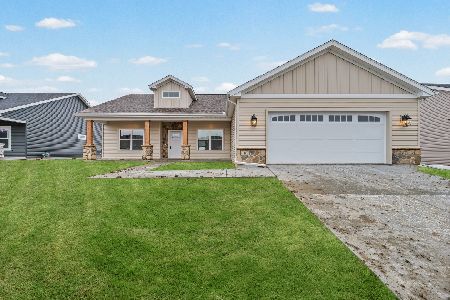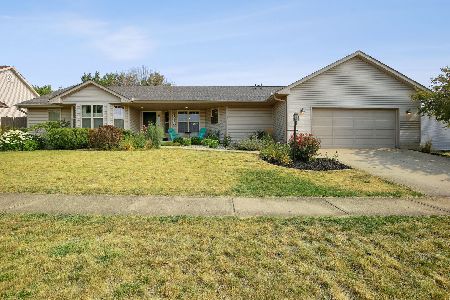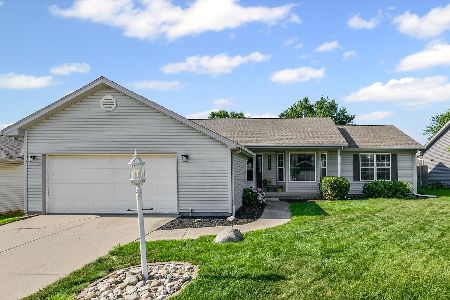1902 Autumn Ridge Drive, Urbana, Illinois 61801
$210,000
|
Sold
|
|
| Status: | Closed |
| Sqft: | 2,437 |
| Cost/Sqft: | $90 |
| Beds: | 3 |
| Baths: | 3 |
| Year Built: | 1998 |
| Property Taxes: | $6,698 |
| Days On Market: | 2720 |
| Lot Size: | 0,16 |
Description
Perfect For Multigenerational Appreciation and Needs...This Home Will Function As a Full Family Home On The First Floor W/2 Complete Baths...Open Inviting Outside Views Throughout The Home...2nd Floor Ideal For A Second Master Suite...2nd Floor Loft Study Complete with Techline Desk, Filing Drawers and Abundant Shelving Overlooking the Great Room...All Bedrooms Are Ensuite...Intimate Media Room on 1st Floor Features Full Cabinetry/Closet/Perfect Potential for a 4th Bedroom...Range Vents Outside...Breakfast Opens Into a Incomparable Pergola Trellised Outdoor Perennial Garden with TREX Floor. Complete Tear Off Roof 2017...Current Owners Have Delighted Guests When Serving Dinner on Dining Porch with East Windows Overlooking More Gardens... First Time offered In Over 10 Years...This Soft Contemporary, Built By Carl Hill, Quick to South Ridge Park Complete with Park Paths, Lush Greens and Play Area is Certain To Please Those who are Outdoor or Artistic Enthusiasts! Updated Casablanca Ceiling Fans w/Remotes.
Property Specifics
| Single Family | |
| — | |
| Traditional | |
| 1998 | |
| None | |
| — | |
| No | |
| 0.16 |
| Champaign | |
| South Ridge | |
| 0 / Not Applicable | |
| None | |
| Public | |
| Public Sewer | |
| 10047269 | |
| 932128281016 |
Nearby Schools
| NAME: | DISTRICT: | DISTANCE: | |
|---|---|---|---|
|
Grade School
Thomas Paine Elementary School |
116 | — | |
|
Middle School
Urbana Middle School |
116 | Not in DB | |
|
High School
Urbana High School |
116 | Not in DB | |
Property History
| DATE: | EVENT: | PRICE: | SOURCE: |
|---|---|---|---|
| 2 Nov, 2018 | Sold | $210,000 | MRED MLS |
| 11 Oct, 2018 | Under contract | $219,900 | MRED MLS |
| — | Last price change | $222,900 | MRED MLS |
| 8 Aug, 2018 | Listed for sale | $222,900 | MRED MLS |
Room Specifics
Total Bedrooms: 3
Bedrooms Above Ground: 3
Bedrooms Below Ground: 0
Dimensions: —
Floor Type: Carpet
Dimensions: —
Floor Type: Carpet
Full Bathrooms: 3
Bathroom Amenities: Whirlpool
Bathroom in Basement: 0
Rooms: Loft,Theatre Room,Enclosed Porch Heated
Basement Description: Crawl
Other Specifics
| 2.5 | |
| Concrete Perimeter | |
| Concrete | |
| — | |
| — | |
| 75 X 96 | |
| — | |
| Full | |
| Vaulted/Cathedral Ceilings | |
| Range, Microwave, Dishwasher, Refrigerator, Washer, Dryer, Disposal | |
| Not in DB | |
| — | |
| — | |
| — | |
| Gas Log |
Tax History
| Year | Property Taxes |
|---|---|
| 2018 | $6,698 |
Contact Agent
Nearby Similar Homes
Contact Agent
Listing Provided By
Coldwell Banker The R.E. Group












