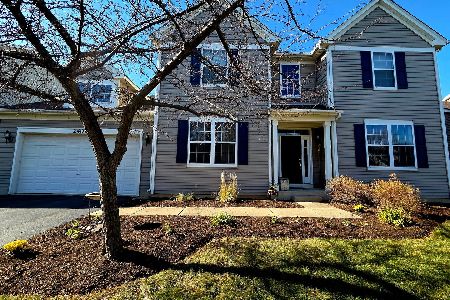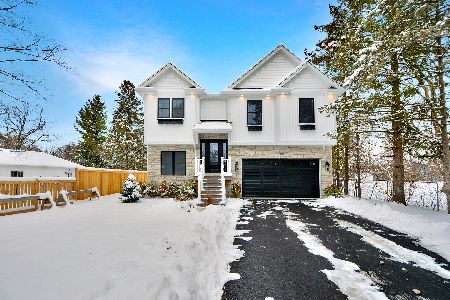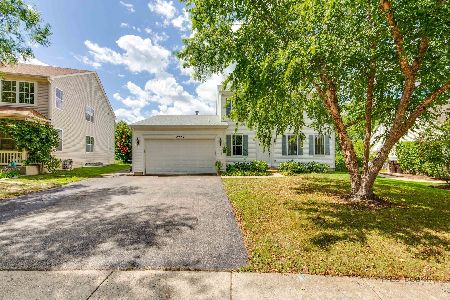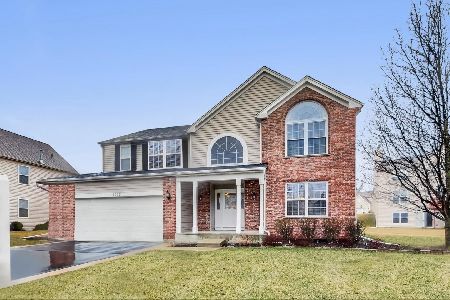1903 Apple Valley Drive, Wauconda, Illinois 60084
$339,900
|
Sold
|
|
| Status: | Closed |
| Sqft: | 3,632 |
| Cost/Sqft: | $96 |
| Beds: | 5 |
| Baths: | 3 |
| Year Built: | 2005 |
| Property Taxes: | $13,553 |
| Days On Market: | 2580 |
| Lot Size: | 0,23 |
Description
Wow...over 3,600 sq ft plus a full unfinished basement perfect for the multi-generational family. Orchard Hills is surrounded by forest preserve, the Millennium Trail and Lake Nape Suwe. Upgrades include brick elevation, 9' ceilings on the first floor, full bath next to the first den, brick fireplace in the family room, 42" kitchen cabinets with crown molding, center island, and a walk-in pantry. Foyer entrance with hardwood flooring, railings to the 2nd floor. Extra large master bedroom with a full sitting area & walk-in closest the size of a bedroom! Luxury master bath with dual vanities, separate shower & soaking tub. 5 bedrooms on the 2nd floor, most with walk-in closets. Window grids throughout. The full basement has 9 ft walls, roughed in plumbing, a sealed floor great for allergy sufferers and a finished storage area. Beautiful backyard with oversized patio and hot tub. Meticulous inside and out. There's plenty of room to grow here.
Property Specifics
| Single Family | |
| — | |
| — | |
| 2005 | |
| Full | |
| LINCOLN II | |
| No | |
| 0.23 |
| Lake | |
| Orchard Hills | |
| 400 / Annual | |
| Other | |
| Public | |
| Public Sewer | |
| 10163002 | |
| 09134070120000 |
Nearby Schools
| NAME: | DISTRICT: | DISTANCE: | |
|---|---|---|---|
|
Grade School
Robert Crown Elementary School |
118 | — | |
|
Middle School
Wauconda Middle School |
118 | Not in DB | |
|
High School
Wauconda Comm High School |
118 | Not in DB | |
Property History
| DATE: | EVENT: | PRICE: | SOURCE: |
|---|---|---|---|
| 6 Mar, 2019 | Sold | $339,900 | MRED MLS |
| 5 Feb, 2019 | Under contract | $349,900 | MRED MLS |
| 1 Jan, 2019 | Listed for sale | $349,900 | MRED MLS |
Room Specifics
Total Bedrooms: 5
Bedrooms Above Ground: 5
Bedrooms Below Ground: 0
Dimensions: —
Floor Type: Carpet
Dimensions: —
Floor Type: Carpet
Dimensions: —
Floor Type: Carpet
Dimensions: —
Floor Type: —
Full Bathrooms: 3
Bathroom Amenities: Separate Shower,Double Sink,Soaking Tub
Bathroom in Basement: 0
Rooms: Bedroom 5,Breakfast Room,Den,Sitting Room
Basement Description: Unfinished,Bathroom Rough-In
Other Specifics
| 3 | |
| Concrete Perimeter | |
| Asphalt | |
| Patio, Porch, Hot Tub, Storms/Screens | |
| — | |
| 75X133 | |
| — | |
| Full | |
| Hardwood Floors, First Floor Laundry, First Floor Full Bath | |
| Range, Dishwasher, Refrigerator, Washer, Dryer | |
| Not in DB | |
| Sidewalks, Street Lights | |
| — | |
| — | |
| Wood Burning, Gas Starter |
Tax History
| Year | Property Taxes |
|---|---|
| 2019 | $13,553 |
Contact Agent
Nearby Similar Homes
Nearby Sold Comparables
Contact Agent
Listing Provided By
Keller Williams North Shore West








