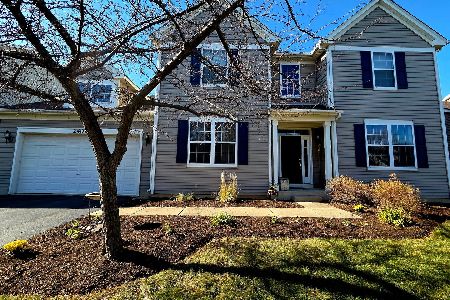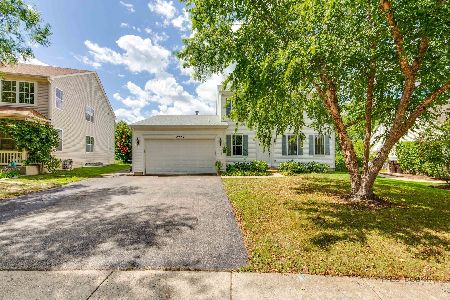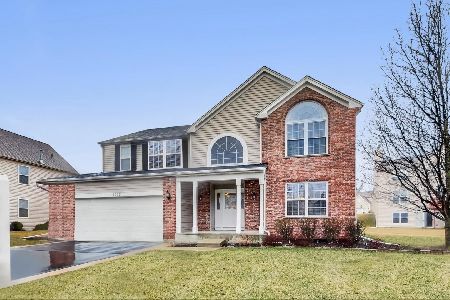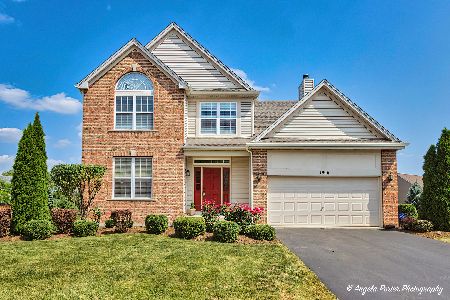1907 Apple Valley Drive, Wauconda, Illinois 60084
$316,000
|
Sold
|
|
| Status: | Closed |
| Sqft: | 2,824 |
| Cost/Sqft: | $115 |
| Beds: | 4 |
| Baths: | 3 |
| Year Built: | 2004 |
| Property Taxes: | $11,495 |
| Days On Market: | 3363 |
| Lot Size: | 0,29 |
Description
Bright and Beautiful, fresh and very clean 2-story home with a large brick paver patio and yard perfect for entertaining. This large home boasts over 2800 sq ft including a recently updated kitchen with all stainless steel appliances and rich espresso cabinets, first floor office and laundry room with front load washer/dryer. Freshly painted soft taupe walls and crisp white wood work. The professionally finished, full basement with tons of storage will WOW you! Gorgeous master bedroom with vaulted ceilings includes an en suite with corner soaker bathtub, double sink vanity, separate shower and private lavatory room with a huge walk in closet. Plus 3 additional large bedrooms and a loft! This home has been well cared for - you will not be disappointed!
Property Specifics
| Single Family | |
| — | |
| Colonial | |
| 2004 | |
| Full | |
| RIVERTON | |
| No | |
| 0.29 |
| Lake | |
| Orchard Hills | |
| 430 / Annual | |
| Other | |
| Public | |
| Public Sewer | |
| 09384746 | |
| 09134070100000 |
Nearby Schools
| NAME: | DISTRICT: | DISTANCE: | |
|---|---|---|---|
|
Grade School
Robert Crown Elementary School |
118 | — | |
|
Middle School
Wauconda Middle School |
118 | Not in DB | |
|
High School
Wauconda Comm High School |
118 | Not in DB | |
Property History
| DATE: | EVENT: | PRICE: | SOURCE: |
|---|---|---|---|
| 23 Jul, 2015 | Under contract | $0 | MRED MLS |
| 16 Jul, 2015 | Listed for sale | $0 | MRED MLS |
| 27 Jan, 2017 | Sold | $316,000 | MRED MLS |
| 7 Dec, 2016 | Under contract | $325,000 | MRED MLS |
| 8 Nov, 2016 | Listed for sale | $325,000 | MRED MLS |
| 29 Jun, 2020 | Sold | $335,000 | MRED MLS |
| 15 May, 2020 | Under contract | $343,000 | MRED MLS |
| — | Last price change | $347,000 | MRED MLS |
| 25 Mar, 2020 | Listed for sale | $347,000 | MRED MLS |
Room Specifics
Total Bedrooms: 4
Bedrooms Above Ground: 4
Bedrooms Below Ground: 0
Dimensions: —
Floor Type: Carpet
Dimensions: —
Floor Type: Carpet
Dimensions: —
Floor Type: Carpet
Full Bathrooms: 3
Bathroom Amenities: Separate Shower,Double Sink,Soaking Tub
Bathroom in Basement: 0
Rooms: Eating Area,Office,Loft,Recreation Room,Game Room,Foyer
Basement Description: Finished
Other Specifics
| 2 | |
| Concrete Perimeter | |
| Asphalt | |
| Deck, Patio | |
| — | |
| 127X126X48X96X62 | |
| Unfinished | |
| Full | |
| Vaulted/Cathedral Ceilings, Wood Laminate Floors, First Floor Laundry | |
| Double Oven, Microwave, Dishwasher, Refrigerator, Washer, Dryer, Disposal | |
| Not in DB | |
| Sidewalks, Street Lights, Street Paved | |
| — | |
| — | |
| — |
Tax History
| Year | Property Taxes |
|---|---|
| 2017 | $11,495 |
| 2020 | $10,150 |
Contact Agent
Nearby Similar Homes
Nearby Sold Comparables
Contact Agent
Listing Provided By
Century 21 1st Class Homes









