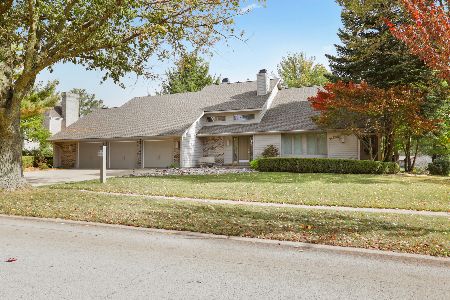1903 Bentbrook Drive, Champaign, Illinois 61822
$295,000
|
Sold
|
|
| Status: | Closed |
| Sqft: | 3,934 |
| Cost/Sqft: | $72 |
| Beds: | 4 |
| Baths: | 3 |
| Year Built: | 1993 |
| Property Taxes: | $9,165 |
| Days On Market: | 3064 |
| Lot Size: | 0,00 |
Description
Incredible price for this beautiful home! Prime sought after location shows off this spacious sunny home with many windows and rooms looking out to the private fenced backyard nestled in mature trees and landscaping. Unique balcony overlooks family room w/2-way fireplace into sun room w/wet bar. Open kitchen with walk-in pantry and large island is adjacent to dining room, family, and living areas. Enjoy convenient first floor master bedroom with whirlpool tub, separate shower, dual vanity sinks, walk-in closet. Numerous amenities and updates include: new roof 2015, new furnace and 2 new air conditioners 2016, new carpeting 2016, hardwood floors, built-in front yard sprinkler system, media room w/wet bar, brick/stucco exterior, new retractable awning over patio for bbqing, extra storage room, professional house inspection available to buyer. Easy access to I-57 and University of Illinois.
Property Specifics
| Single Family | |
| — | |
| Contemporary | |
| 1993 | |
| None | |
| — | |
| No | |
| — |
| Champaign | |
| Lincolnshire Fields | |
| 50 / Annual | |
| Other | |
| Public | |
| Public Sewer | |
| 09774149 | |
| 032021151006 |
Nearby Schools
| NAME: | DISTRICT: | DISTANCE: | |
|---|---|---|---|
|
Grade School
Unit 4 School Of Choice Elementa |
4 | — | |
|
Middle School
Champaign Junior/middle Call Uni |
4 | Not in DB | |
|
High School
Centennial High School |
4 | Not in DB | |
Property History
| DATE: | EVENT: | PRICE: | SOURCE: |
|---|---|---|---|
| 15 Mar, 2018 | Sold | $295,000 | MRED MLS |
| 3 Feb, 2018 | Under contract | $285,000 | MRED MLS |
| — | Last price change | $365,000 | MRED MLS |
| 10 Oct, 2017 | Listed for sale | $385,000 | MRED MLS |
Room Specifics
Total Bedrooms: 4
Bedrooms Above Ground: 4
Bedrooms Below Ground: 0
Dimensions: —
Floor Type: Carpet
Dimensions: —
Floor Type: —
Dimensions: —
Floor Type: Carpet
Full Bathrooms: 3
Bathroom Amenities: —
Bathroom in Basement: 0
Rooms: Heated Sun Room
Basement Description: None
Other Specifics
| 2 | |
| — | |
| Concrete | |
| — | |
| Fenced Yard | |
| 114 X 120 | |
| — | |
| Full | |
| — | |
| Range, Microwave, Dishwasher, Refrigerator, Bar Fridge, Disposal, Cooktop | |
| Not in DB | |
| Sidewalks, Street Paved | |
| — | |
| — | |
| Double Sided, Gas Log |
Tax History
| Year | Property Taxes |
|---|---|
| 2018 | $9,165 |
Contact Agent
Nearby Similar Homes
Nearby Sold Comparables
Contact Agent
Listing Provided By
RE/MAX Choice









