1904 Bentbrook Drive, Champaign, Illinois 61822
$475,000
|
Sold
|
|
| Status: | Closed |
| Sqft: | 3,429 |
| Cost/Sqft: | $144 |
| Beds: | 4 |
| Baths: | 4 |
| Year Built: | 1988 |
| Property Taxes: | $9,746 |
| Days On Market: | 1929 |
| Lot Size: | 0,36 |
Description
Location, elegance, and sophistication abound in this, soft contemporary home. Beautiful golf course views can be found from almost any room in the home. This quality built home is in pristine condition and boasts two fireplaces, formal dining room, formal living room and family room, and is ideal for entertaining. The custom designed kitchen includes top of the line cabinets, granite countertops, expansive island, and is open to a breakfast area that overlooks the golf course and outdoor gathering area. Upstairs you will find four bedrooms (one of which is being used as an office and does not currently have a closet, but has its own half bath...perfect for guests or a nursery) and a remarkable master suite with a walk in shower and Jacuzzi. Throughout this home you'll find tons of natural light. This is a true showcase and should not be missed.
Property Specifics
| Single Family | |
| — | |
| Contemporary | |
| 1988 | |
| None | |
| — | |
| No | |
| 0.36 |
| Champaign | |
| Lincolnshire Fields | |
| 50 / Annual | |
| Insurance | |
| Public | |
| Public Sewer | |
| 10938277 | |
| 032021152001 |
Nearby Schools
| NAME: | DISTRICT: | DISTANCE: | |
|---|---|---|---|
|
Grade School
Unit 4 Of Choice |
4 | — | |
|
Middle School
Champaign/middle Call Unit 4 351 |
4 | Not in DB | |
|
High School
Centennial High School |
4 | Not in DB | |
Property History
| DATE: | EVENT: | PRICE: | SOURCE: |
|---|---|---|---|
| 29 Jan, 2021 | Sold | $475,000 | MRED MLS |
| 24 Nov, 2020 | Under contract | $495,000 | MRED MLS |
| 18 Nov, 2020 | Listed for sale | $495,000 | MRED MLS |
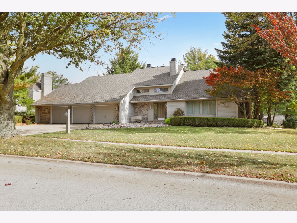
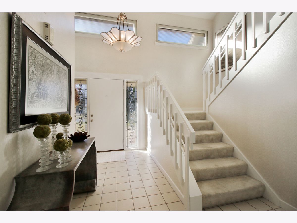
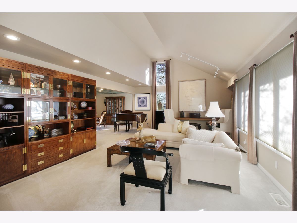
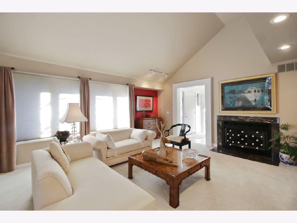
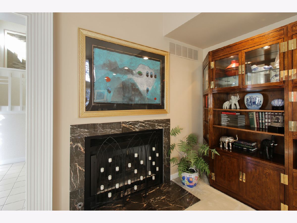
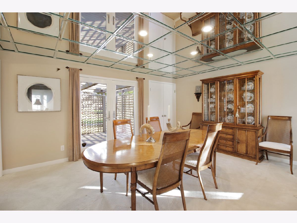
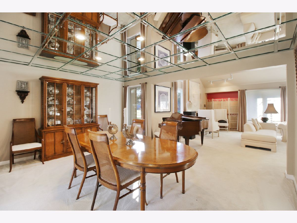
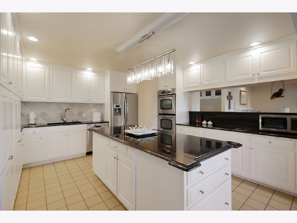
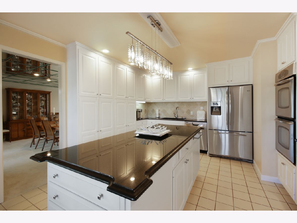
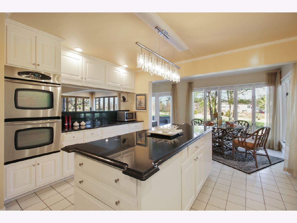
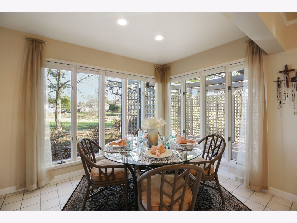
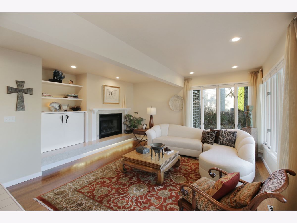
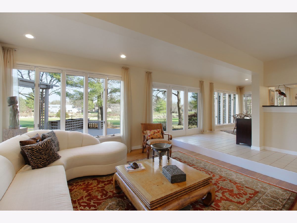
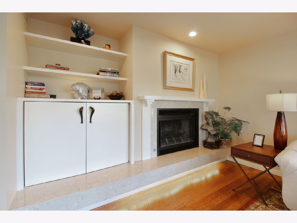
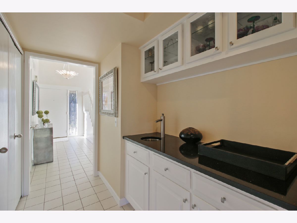
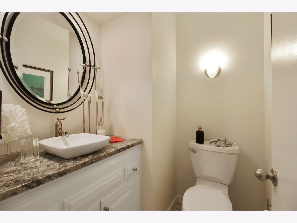
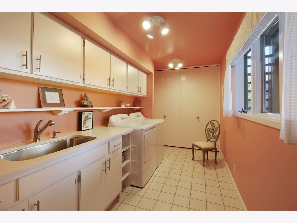
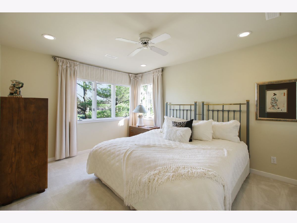
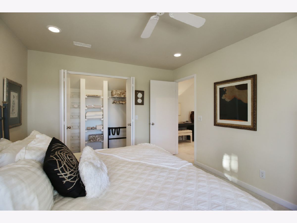
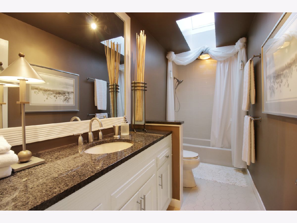
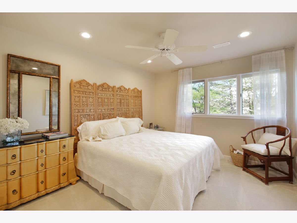
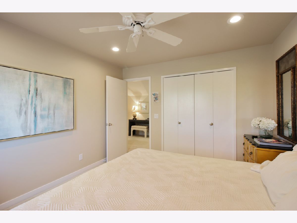
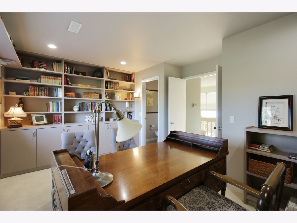
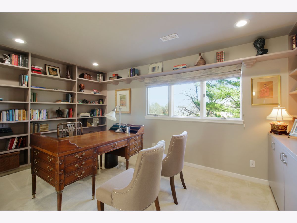
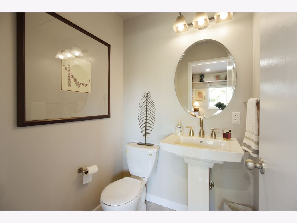
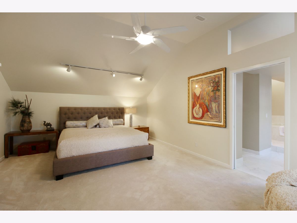
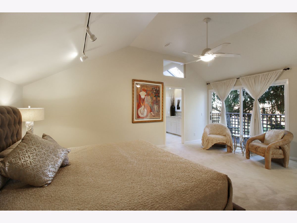
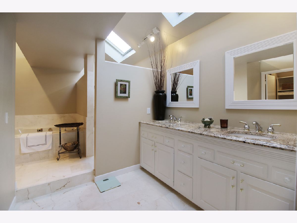
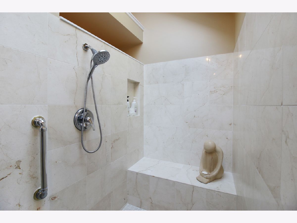
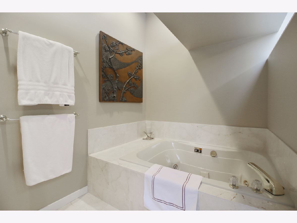
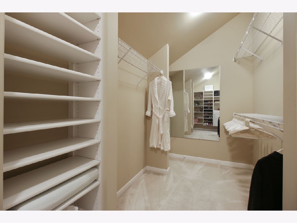
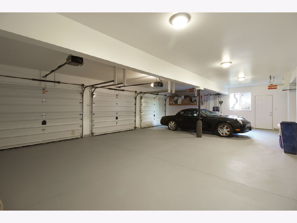
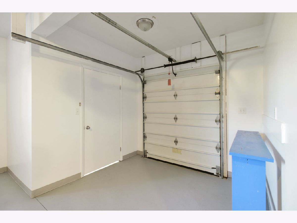
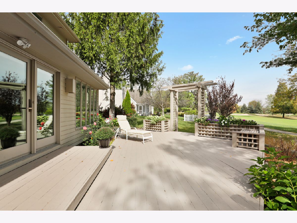
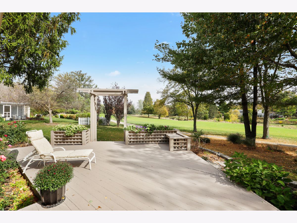
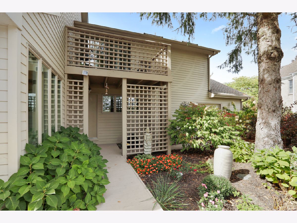
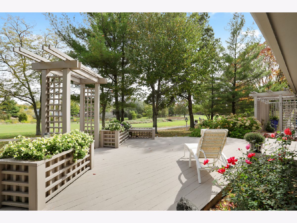
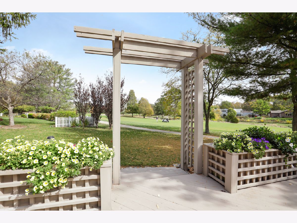
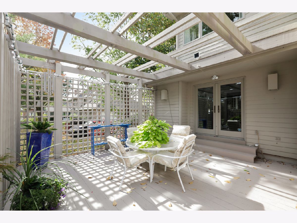
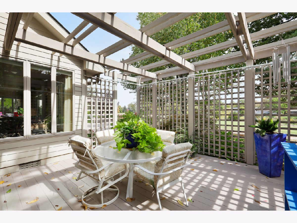
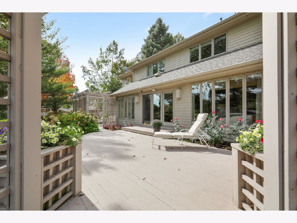
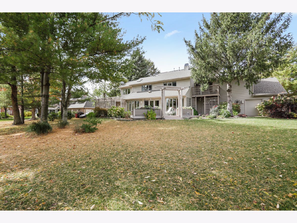
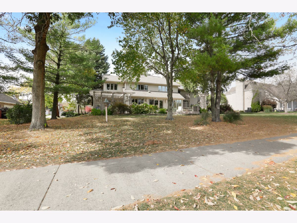
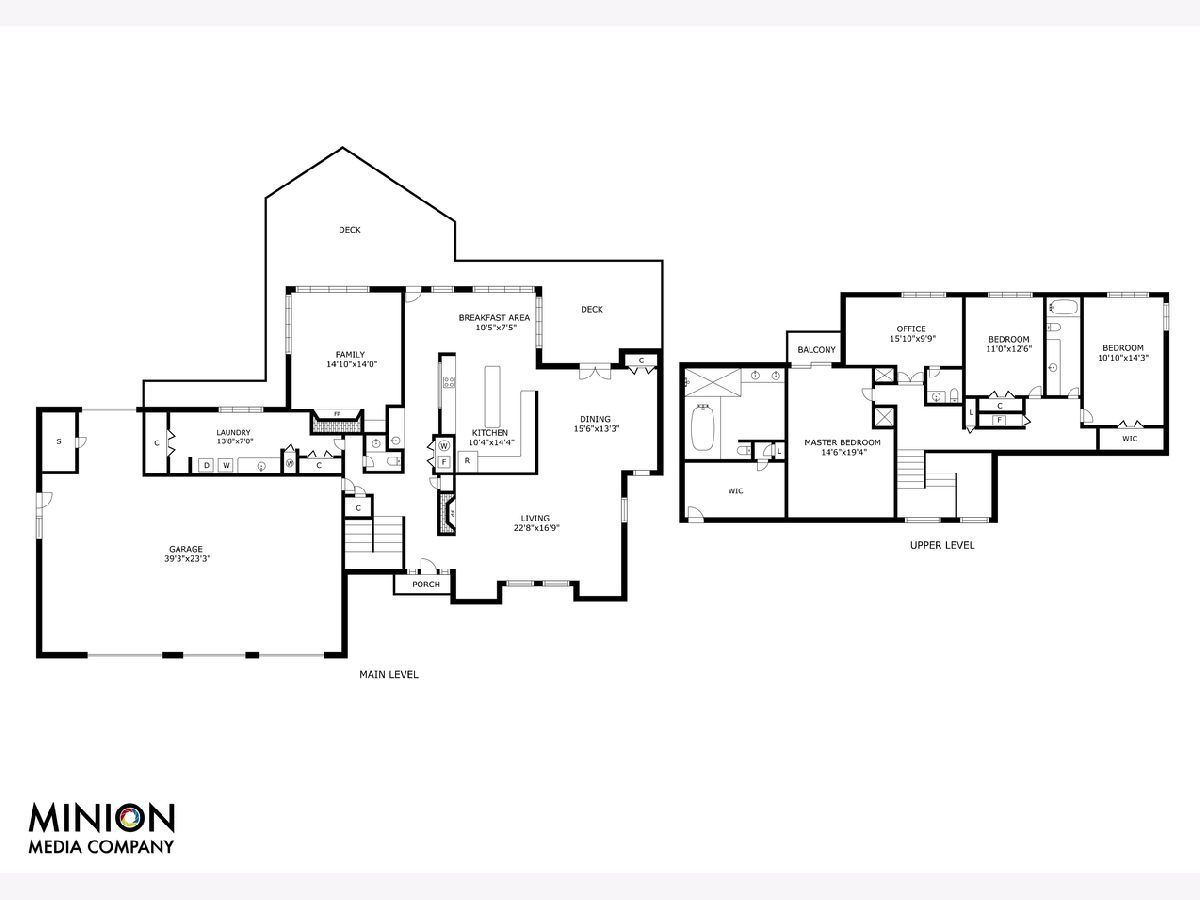
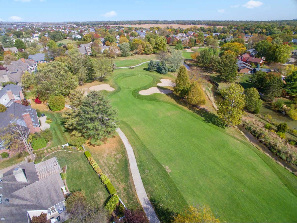
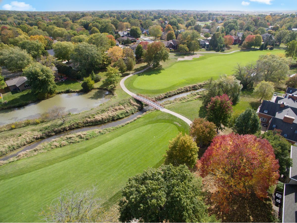
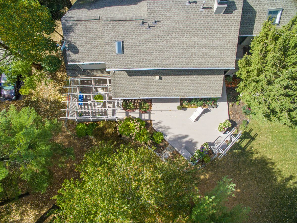
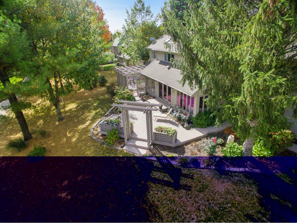
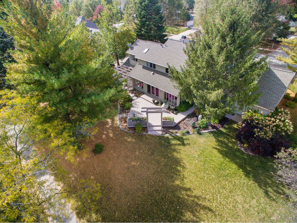
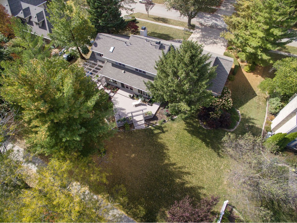
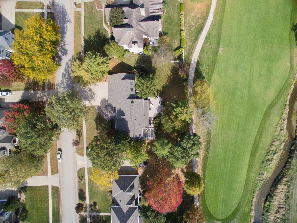
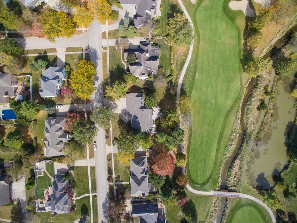
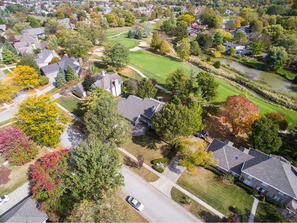
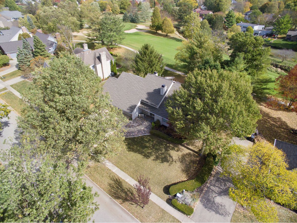
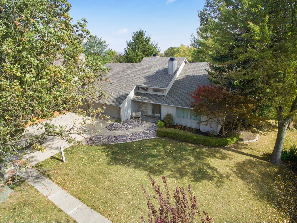
Room Specifics
Total Bedrooms: 4
Bedrooms Above Ground: 4
Bedrooms Below Ground: 0
Dimensions: —
Floor Type: Carpet
Dimensions: —
Floor Type: Carpet
Dimensions: —
Floor Type: Carpet
Full Bathrooms: 4
Bathroom Amenities: Separate Shower,Double Sink
Bathroom in Basement: 0
Rooms: Breakfast Room
Basement Description: Crawl
Other Specifics
| 3 | |
| — | |
| Concrete | |
| Balcony, Deck, Patio | |
| Golf Course Lot | |
| 120X135 | |
| — | |
| Full | |
| Vaulted/Cathedral Ceilings, Skylight(s), First Floor Laundry, Walk-In Closet(s) | |
| Double Oven, Range, Microwave, Dishwasher, Refrigerator | |
| Not in DB | |
| Street Paved | |
| — | |
| — | |
| Gas Log, Gas Starter |
Tax History
| Year | Property Taxes |
|---|---|
| 2021 | $9,746 |
Contact Agent
Nearby Similar Homes
Nearby Sold Comparables
Contact Agent
Listing Provided By
RE/MAX REALTY ASSOCIATES-CHA








