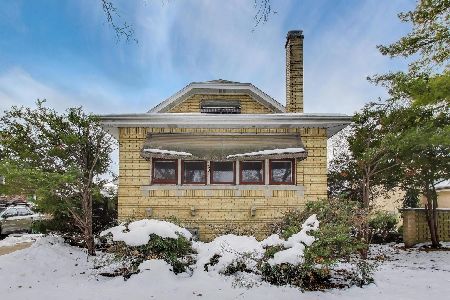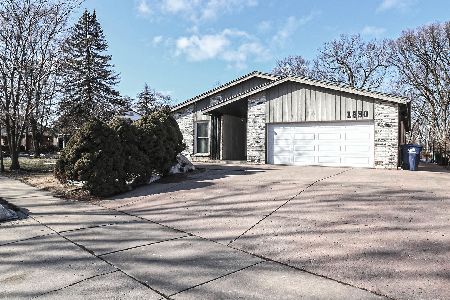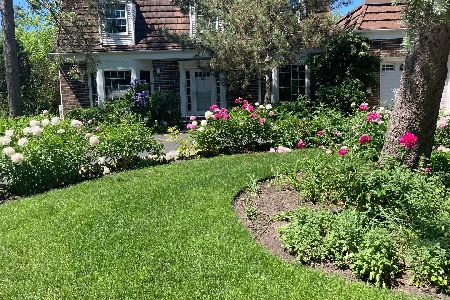1904 Big Bend Drive, Des Plaines, Illinois 60016
$151,000
|
Sold
|
|
| Status: | Closed |
| Sqft: | 2,284 |
| Cost/Sqft: | $60 |
| Beds: | 3 |
| Baths: | 3 |
| Year Built: | 1969 |
| Property Taxes: | $8,454 |
| Days On Market: | 4555 |
| Lot Size: | 0,00 |
Description
This is a 2284 square foot sprawling ranch with a 2.5 car attached garage. The home is flood damaged but ooh what at house! Very spacious rooms incl a giant family room with fireplace & bar, island kitchen with granite opens to adjacent sunroom/eating area, large bedrooms with great closet space. Huge-huge-huge basement with high ceilings! Some Pella windows, beautiful setting,paver walks & patios.Cash only/as-is
Property Specifics
| Single Family | |
| — | |
| Ranch | |
| 1969 | |
| Full,Walkout | |
| — | |
| Yes | |
| — |
| Cook | |
| — | |
| 0 / Not Applicable | |
| None | |
| Lake Michigan | |
| Public Sewer | |
| 08410300 | |
| 09161060510000 |
Nearby Schools
| NAME: | DISTRICT: | DISTANCE: | |
|---|---|---|---|
|
Grade School
Apollo Elementary School |
63 | — | |
|
Middle School
Gemini Junior High School |
63 | Not in DB | |
|
High School
Maine East High School |
207 | Not in DB | |
Property History
| DATE: | EVENT: | PRICE: | SOURCE: |
|---|---|---|---|
| 30 Aug, 2013 | Sold | $151,000 | MRED MLS |
| 7 Aug, 2013 | Under contract | $137,900 | MRED MLS |
| 2 Aug, 2013 | Listed for sale | $137,900 | MRED MLS |
Room Specifics
Total Bedrooms: 3
Bedrooms Above Ground: 3
Bedrooms Below Ground: 0
Dimensions: —
Floor Type: —
Dimensions: —
Floor Type: —
Full Bathrooms: 3
Bathroom Amenities: —
Bathroom in Basement: 1
Rooms: Foyer,Recreation Room,Sun Room
Basement Description: Unfinished
Other Specifics
| 2 | |
| — | |
| — | |
| — | |
| Cul-De-Sac,River Front | |
| 66X197X175X61 | |
| Full | |
| Full | |
| Skylight(s), Bar-Dry | |
| — | |
| Not in DB | |
| Water Rights | |
| — | |
| — | |
| Gas Log |
Tax History
| Year | Property Taxes |
|---|---|
| 2013 | $8,454 |
Contact Agent
Nearby Sold Comparables
Contact Agent
Listing Provided By
Coldwell Banker Residential Brokerage






