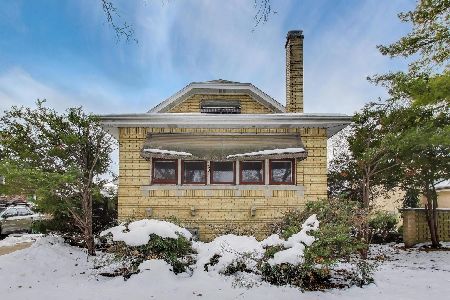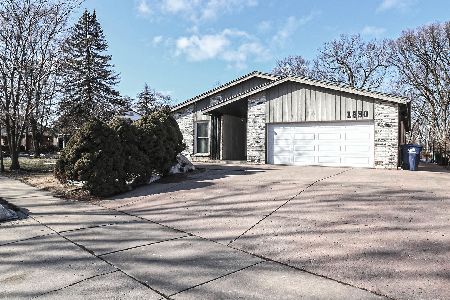1878 Big Bend Drive, Des Plaines, Illinois 60016
$285,000
|
Sold
|
|
| Status: | Closed |
| Sqft: | 2,700 |
| Cost/Sqft: | $116 |
| Beds: | 3 |
| Baths: | 3 |
| Year Built: | 1972 |
| Property Taxes: | $10,068 |
| Days On Market: | 2041 |
| Lot Size: | 0,24 |
Description
This is a very rare opportunity to buy a custom built home at a great price on a street surrounded by forest preserves, yet close to downtown Des Plaines, major highways, O'Hare airport and Chicago Executive airport and the NW Metra commuter train line. A single owner, two story colonial with gambrel roof and two dormers has been lovingly taken care of with many upgrades, from the faux shaker steel roof and new attic insulation to the complete re-window with high end Pella and Anderson custom windows and three-panel sliding patio doors, to the new hot water heater, new furnace, dual sump pumps and a Generac generator for emergency power outages. The full basement is poured concrete. The kitchen showcases custom, newer solid wood cabinetry and stainless steel stove, micro hood and dishwasher plus an enormous walk-in pantry and plenty of under-cabinet lighting. The first floor also has a great room/living room with 12 foot ceilings, solid wood floors and many windows including custom Pella sliding glass doors to the back patio, providing abundant natural light throughout the day. The floor-to-ceiling built-in bookshelves frame both sides of the wood-burning fireplace. The spacious first floor dining room also has wood floors, built-in shelves and a huge bay window and a second door to the backyard and patio. The laundry room has its own window, full-size air conditioner, full closet, two-well wash basin and hidden in-wall ironing board as well as a laundry chute to two upstairs bedrooms! The laundry room has direct access to the attached garage. Also on the main floor, the 1/2 bath is conveniently located in the center of the first floor. The slate entryway and hallway with two closets has access to an office or bonus room with its own air conditioner, huge bay window, window seat and solid wood floors. On the second floor are two standard size bedrooms and an enormous master bedroom. Each of the three bedrooms has its own full-size air conditioner, two closets, at least two windows and insulated spaces for storage. The master bedroom spans the width of the house and has its own fireplace. The master bedroom's ensuite bathroom boasts a new shower, private toilet room and its own window. The second full bath upstairs also has a window and is centrally located across the hallway from a huge linen closet. An asphalt circle driveway leads to a freshly painted garage with plenty of shelves for storage, new garage door and automatic opener. Professionally landscaped front and back yards allow for year-round enjoyment of nature both close to home as well as in the Forest Preserve; deer, fox, eagles, herons, Osprey and other animals frequent the forest preserve. Here you can be in your own retreat and still have all the access to suburban and Chicago amenities! The items that will not be sold with the house are the fish mounts on the office and living room walls and the plug-in chandelier in the dining room.
Property Specifics
| Single Family | |
| — | |
| Colonial | |
| 1972 | |
| Full | |
| — | |
| Yes | |
| 0.24 |
| Cook | |
| — | |
| — / Not Applicable | |
| None | |
| Lake Michigan | |
| Public Sewer | |
| 10754725 | |
| 09161060800000 |
Nearby Schools
| NAME: | DISTRICT: | DISTANCE: | |
|---|---|---|---|
|
Grade School
North Elementary School |
62 | — | |
|
Middle School
Chippewa Middle School |
62 | Not in DB | |
|
High School
Maine West High School |
207 | Not in DB | |
Property History
| DATE: | EVENT: | PRICE: | SOURCE: |
|---|---|---|---|
| 2 Nov, 2020 | Sold | $285,000 | MRED MLS |
| 20 Aug, 2020 | Under contract | $312,900 | MRED MLS |
| — | Last price change | $317,900 | MRED MLS |
| 20 Jun, 2020 | Listed for sale | $319,900 | MRED MLS |
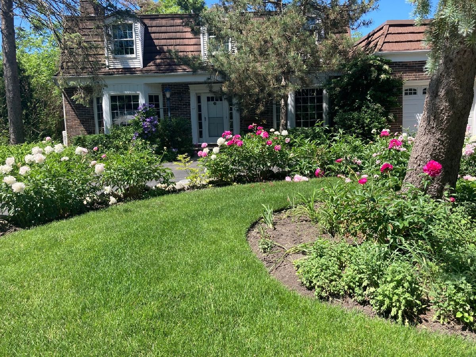
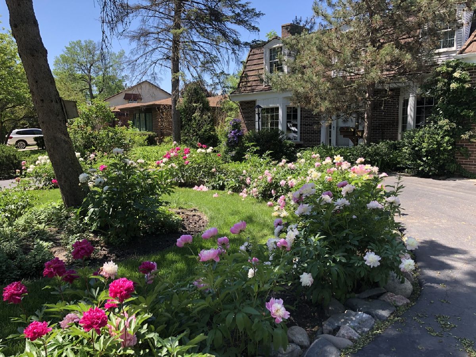
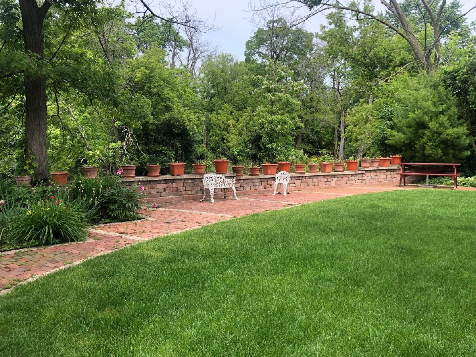
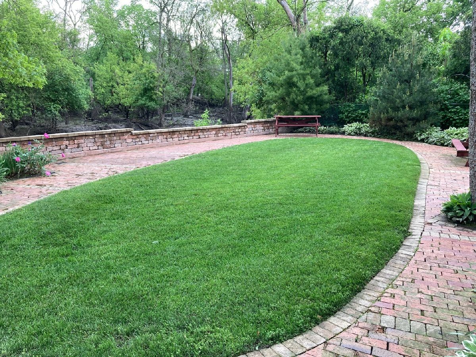
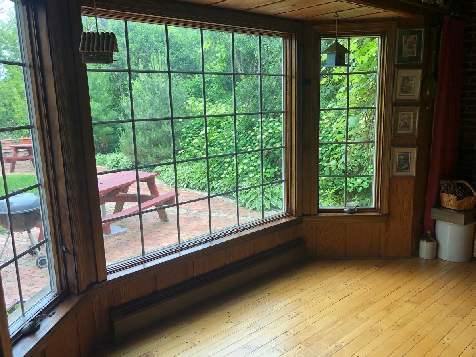
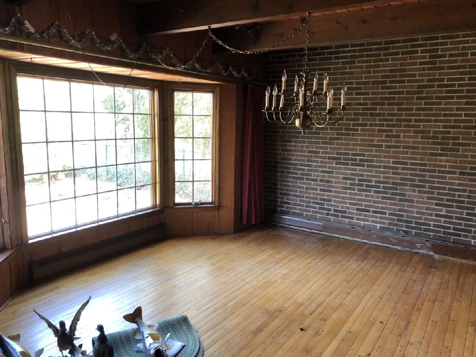
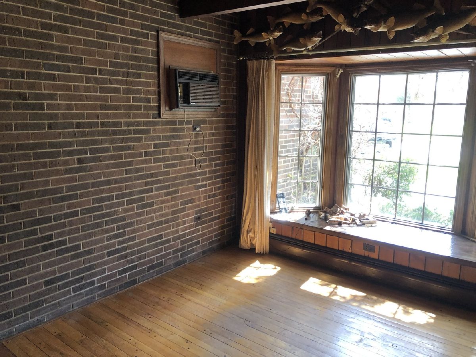
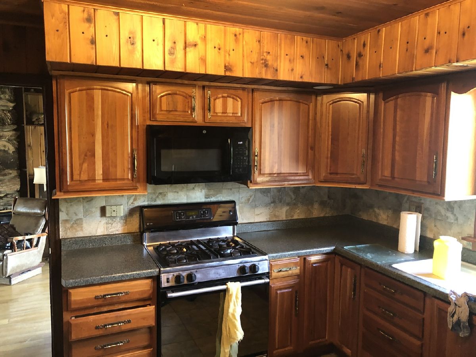
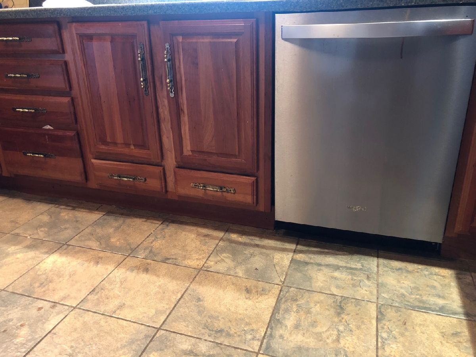
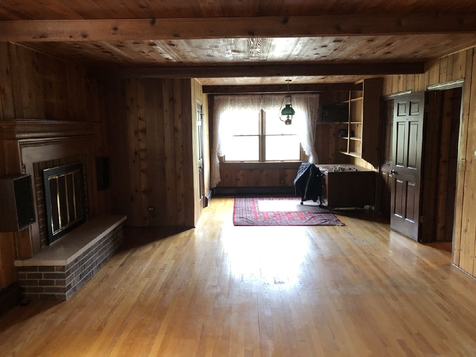
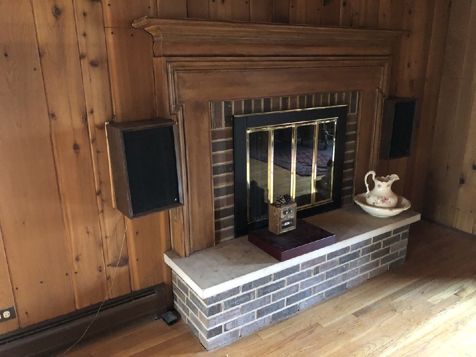
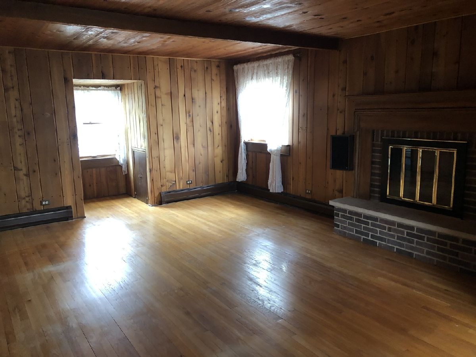
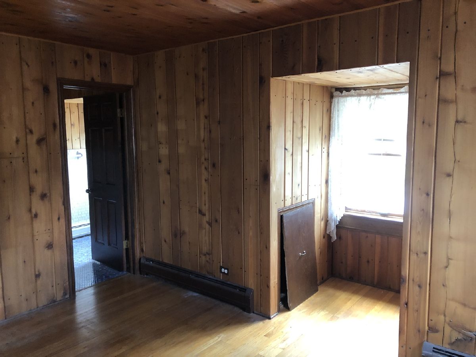
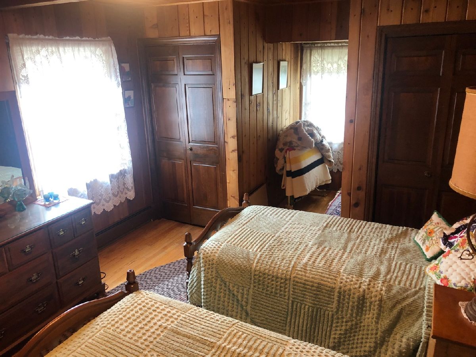
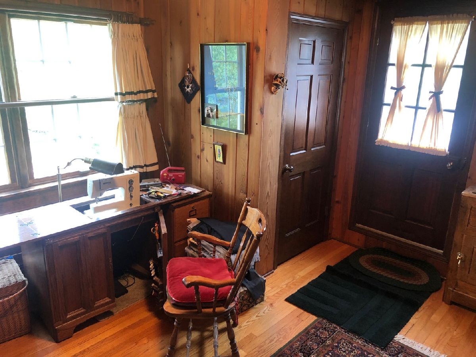
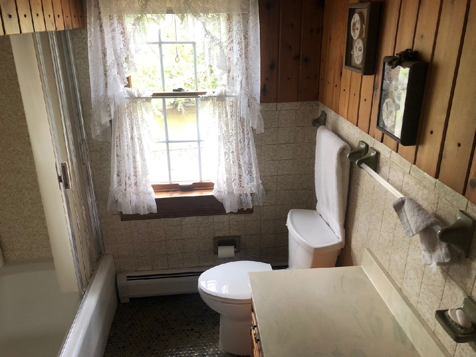
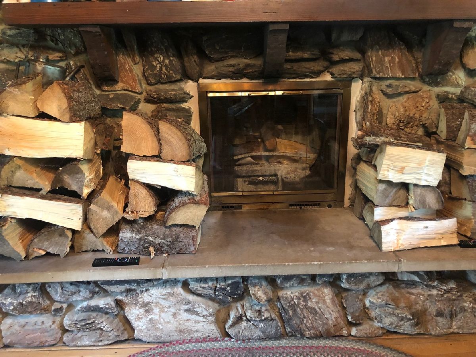
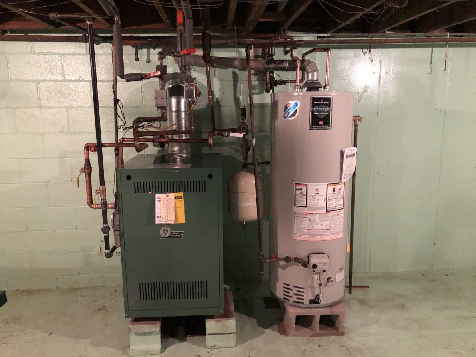
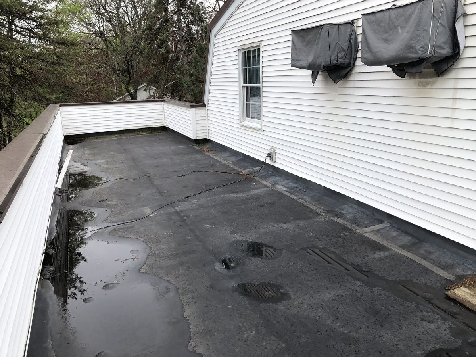
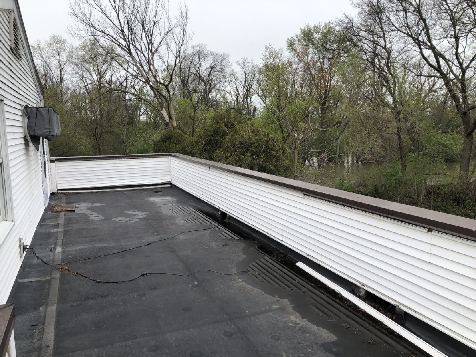
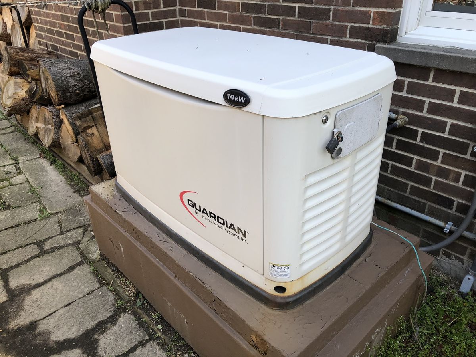
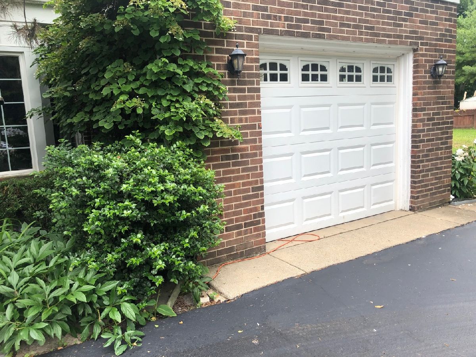
Room Specifics
Total Bedrooms: 3
Bedrooms Above Ground: 3
Bedrooms Below Ground: 0
Dimensions: —
Floor Type: Hardwood
Dimensions: —
Floor Type: Hardwood
Full Bathrooms: 3
Bathroom Amenities: —
Bathroom in Basement: 0
Rooms: Office
Basement Description: Unfinished
Other Specifics
| 1 | |
| Concrete Perimeter | |
| — | |
| Patio, Roof Deck | |
| Cul-De-Sac,Fenced Yard,Forest Preserve Adjacent,Landscaped,River Front,Water Rights,Water View | |
| 50X125 | |
| — | |
| Full | |
| — | |
| Range, Microwave, Dishwasher, Stainless Steel Appliance(s) | |
| Not in DB | |
| — | |
| — | |
| — | |
| Wood Burning |
Tax History
| Year | Property Taxes |
|---|---|
| 2020 | $10,068 |
Contact Agent
Nearby Sold Comparables
Contact Agent
Listing Provided By
GO TO REALTY, INC

