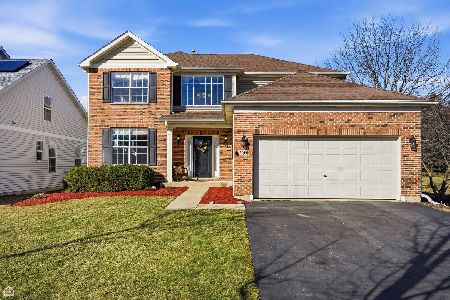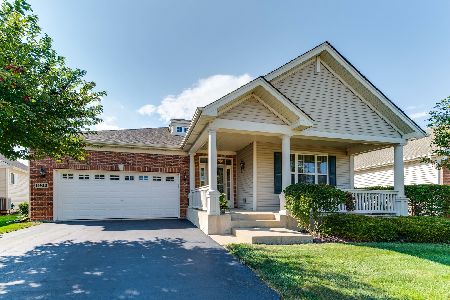1904 Eton Drive, Hoffman Estates, Illinois 60192
$377,000
|
Sold
|
|
| Status: | Closed |
| Sqft: | 2,064 |
| Cost/Sqft: | $189 |
| Beds: | 2 |
| Baths: | 3 |
| Year Built: | 2009 |
| Property Taxes: | $8,085 |
| Days On Market: | 2408 |
| Lot Size: | 0,16 |
Description
Awesome, open floorplan that is GREAT for entertaining! Quiet & private location backing to wetlands with a pond! This is the newest home in Haverford Place, built in 2009! It still shows like brand new! 9' ceilings! Hardwood floors! Enormous Kitchen has all stainless steel appliances, granite counters, large island, Pantry closet! Master Suite with tray ceiling and Master Bath with separate tub & shower and a walk-in closet! Convenient first floor Den! Finished Basement with Rec Room, 3rd Bedroom, and a full bathroom! High efficiency furnace & water heater in huge storage room! Absolutely turnkey!
Property Specifics
| Single Family | |
| — | |
| — | |
| 2009 | |
| — | |
| DURBIN | |
| Yes | |
| 0.16 |
| Cook | |
| Haverford Place | |
| 195 / Monthly | |
| — | |
| — | |
| — | |
| 10465285 | |
| 06051020060000 |
Nearby Schools
| NAME: | DISTRICT: | DISTANCE: | |
|---|---|---|---|
|
Grade School
Timber Trails Elementary School |
46 | — | |
|
Middle School
Larsen Middle School |
46 | Not in DB | |
|
High School
Elgin High School |
46 | Not in DB | |
Property History
| DATE: | EVENT: | PRICE: | SOURCE: |
|---|---|---|---|
| 7 Jun, 2010 | Sold | $350,000 | MRED MLS |
| 7 Jun, 2010 | Under contract | $374,900 | MRED MLS |
| 6 Jun, 2010 | Listed for sale | $374,900 | MRED MLS |
| 15 Nov, 2019 | Sold | $377,000 | MRED MLS |
| 6 Aug, 2019 | Under contract | $389,900 | MRED MLS |
| 26 Jul, 2019 | Listed for sale | $389,900 | MRED MLS |
Room Specifics
Total Bedrooms: 3
Bedrooms Above Ground: 2
Bedrooms Below Ground: 1
Dimensions: —
Floor Type: —
Dimensions: —
Floor Type: —
Full Bathrooms: 3
Bathroom Amenities: Separate Shower,Double Sink
Bathroom in Basement: 1
Rooms: —
Basement Description: —
Other Specifics
| 2 | |
| — | |
| — | |
| — | |
| — | |
| 48 X 115 X 73 X 115 | |
| Unfinished | |
| — | |
| — | |
| — | |
| Not in DB | |
| — | |
| — | |
| — | |
| — |
Tax History
| Year | Property Taxes |
|---|---|
| 2019 | $8,085 |
Contact Agent
Nearby Similar Homes
Nearby Sold Comparables
Contact Agent
Listing Provided By
RE/MAX Suburban









