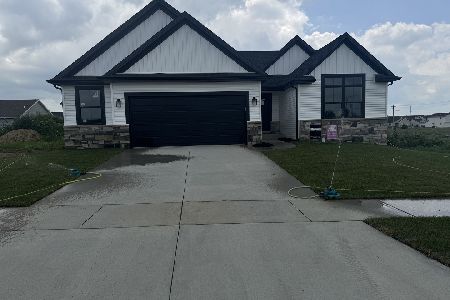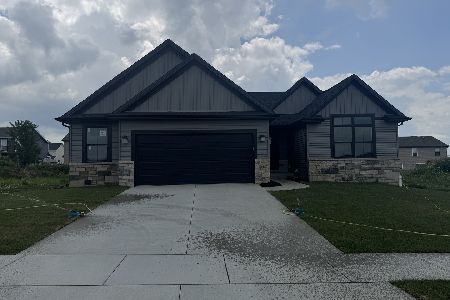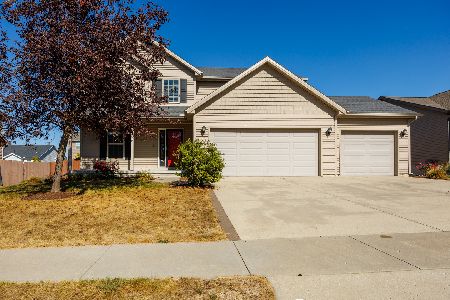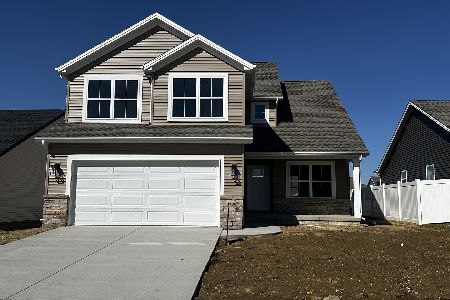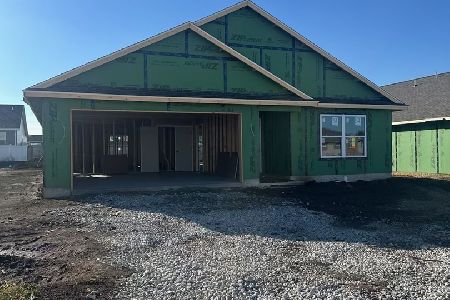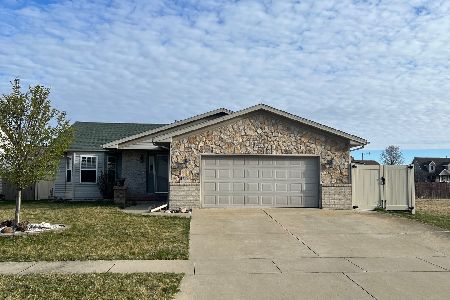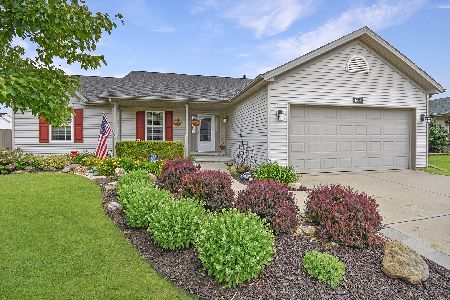1904 Marina, Normal, Illinois 61761
$180,000
|
Sold
|
|
| Status: | Closed |
| Sqft: | 1,490 |
| Cost/Sqft: | $121 |
| Beds: | 3 |
| Baths: | 3 |
| Year Built: | 2003 |
| Property Taxes: | $4,255 |
| Days On Market: | 2575 |
| Lot Size: | 0,00 |
Description
3 bed (potential 4th) 3 Bath Ranch Priced to Sell! The upgrades on this Park West Neighborhood Ranch are ready for you to enjoy! Main floor laundry and master bedroom. Large bright eat in kitchen with high ceilings. Basement has ample living space, large living area to watch movies play pool or entertain and two other large rooms. Spacious fenced backyard with extra large patio, hot tub, fire pit and water feature. Custom landscaping, bamboo hardwood flooring, newer roof (2015) and water heater (2015). All the maintenance has been done for you, just move in and enjoy! Close to all things ISU/Redbird (Adventure Center/Golf Course) as well as schools and large local park and dog park. UPDATE: New stainless steel dishwasher and Microwave as of 1/2019!!
Property Specifics
| Single Family | |
| — | |
| Ranch | |
| 2003 | |
| Full | |
| — | |
| No | |
| — |
| Mc Lean | |
| Park West | |
| 0 / Not Applicable | |
| None | |
| Public | |
| Public Sewer | |
| 10248804 | |
| 14192790010000 |
Nearby Schools
| NAME: | DISTRICT: | DISTANCE: | |
|---|---|---|---|
|
Grade School
Parkside Elementary |
5 | — | |
|
Middle School
Parkside Jr High |
5 | Not in DB | |
|
High School
Normal Community West High Schoo |
5 | Not in DB | |
Property History
| DATE: | EVENT: | PRICE: | SOURCE: |
|---|---|---|---|
| 15 Mar, 2019 | Sold | $180,000 | MRED MLS |
| 5 Feb, 2019 | Under contract | $180,000 | MRED MLS |
| — | Last price change | $183,000 | MRED MLS |
| 3 Jan, 2019 | Listed for sale | $183,000 | MRED MLS |
| 18 Apr, 2024 | Sold | $272,900 | MRED MLS |
| 21 Mar, 2024 | Under contract | $259,900 | MRED MLS |
| 20 Mar, 2024 | Listed for sale | $259,900 | MRED MLS |
Room Specifics
Total Bedrooms: 3
Bedrooms Above Ground: 3
Bedrooms Below Ground: 0
Dimensions: —
Floor Type: Carpet
Dimensions: —
Floor Type: Carpet
Full Bathrooms: 3
Bathroom Amenities: —
Bathroom in Basement: 1
Rooms: Other Room,Game Room
Basement Description: Finished
Other Specifics
| 2 | |
| — | |
| — | |
| Patio, Hot Tub, Fire Pit | |
| Fenced Yard,Landscaped | |
| 65X115 | |
| — | |
| Full | |
| First Floor Full Bath, Vaulted/Cathedral Ceilings, Walk-In Closet(s), Hot Tub | |
| Dishwasher, Refrigerator, Range, Washer, Dryer, Microwave | |
| Not in DB | |
| — | |
| — | |
| — | |
| Attached Fireplace Doors/Screen, Gas Log |
Tax History
| Year | Property Taxes |
|---|---|
| 2019 | $4,255 |
| 2024 | $5,071 |
Contact Agent
Nearby Similar Homes
Nearby Sold Comparables
Contact Agent
Listing Provided By
Keller Williams Revolution

