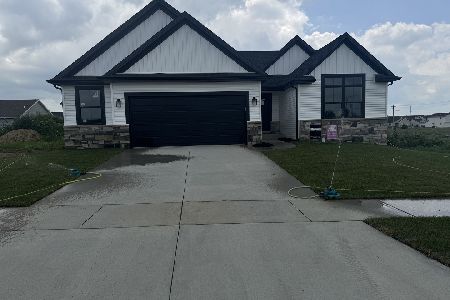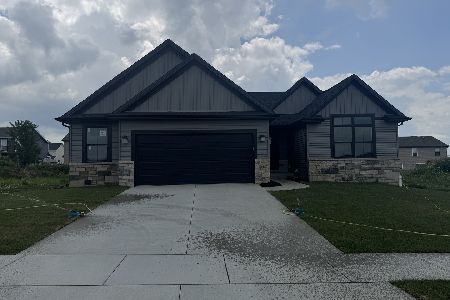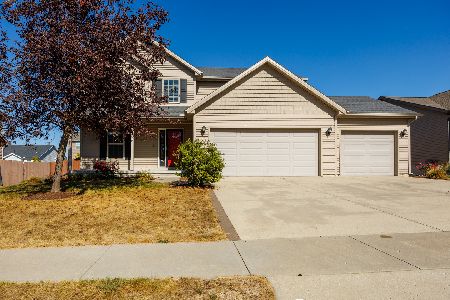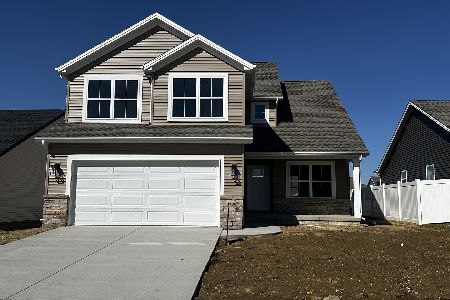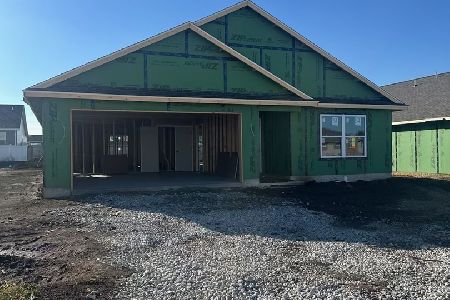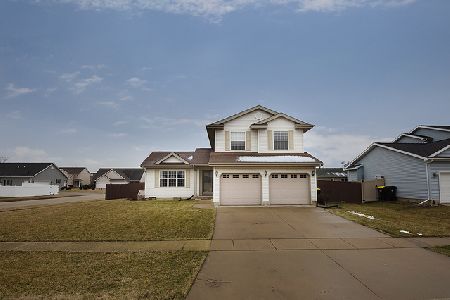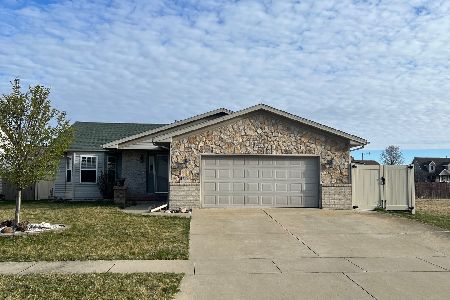1901 Saltonstall, Normal, Illinois 61761
$174,500
|
Sold
|
|
| Status: | Closed |
| Sqft: | 1,629 |
| Cost/Sqft: | $110 |
| Beds: | 3 |
| Baths: | 3 |
| Year Built: | 3 |
| Property Taxes: | $3,877 |
| Days On Market: | 4094 |
| Lot Size: | 0,03 |
Description
Fantastic home in a great neighborhood on a large corner lot. Open living room with cathedral ceilings that flows nicely into the dining area and eat in kitchen. Open loft area upstairs great for a home office. Master en suite with walk-in-closet. Finished family room in basement, rough in for bath & bonus room with egress window, potential 4th bedroom. Also lots of storage. Large fenced in yard. Pool can stay and features new pump. New carpet throughout in 2013 and roof in 2014.
Property Specifics
| Single Family | |
| — | |
| Traditional | |
| 3 | |
| Full | |
| — | |
| No | |
| 0.03 |
| Mc Lean | |
| Park West | |
| — / Not Applicable | |
| — | |
| Public | |
| Public Sewer | |
| 10205956 | |
| 1419279006 |
Nearby Schools
| NAME: | DISTRICT: | DISTANCE: | |
|---|---|---|---|
|
Grade School
Parkside Elementary |
5 | — | |
|
Middle School
Parkside Jr High |
5 | Not in DB | |
|
High School
Normal Community West High Schoo |
5 | Not in DB | |
Property History
| DATE: | EVENT: | PRICE: | SOURCE: |
|---|---|---|---|
| 18 Jun, 2012 | Sold | $166,500 | MRED MLS |
| 30 Apr, 2012 | Under contract | $168,900 | MRED MLS |
| 23 Apr, 2012 | Listed for sale | $168,900 | MRED MLS |
| 23 Mar, 2015 | Sold | $174,500 | MRED MLS |
| 10 Feb, 2015 | Under contract | $179,900 | MRED MLS |
| 6 Nov, 2014 | Listed for sale | $184,900 | MRED MLS |
| 30 Apr, 2020 | Sold | $180,000 | MRED MLS |
| 1 Apr, 2020 | Under contract | $184,000 | MRED MLS |
| 17 Mar, 2020 | Listed for sale | $184,000 | MRED MLS |
Room Specifics
Total Bedrooms: 4
Bedrooms Above Ground: 3
Bedrooms Below Ground: 1
Dimensions: —
Floor Type: Wood Laminate
Dimensions: —
Floor Type: Carpet
Dimensions: —
Floor Type: Carpet
Full Bathrooms: 3
Bathroom Amenities: —
Bathroom in Basement: —
Rooms: —
Basement Description: Partially Finished,Bathroom Rough-In
Other Specifics
| 2 | |
| — | |
| — | |
| Patio, Deck, Above Ground Pool | |
| Fenced Yard,Landscaped | |
| 85X115 | |
| — | |
| — | |
| Vaulted/Cathedral Ceilings, Walk-In Closet(s) | |
| Dishwasher, Refrigerator, Range, Microwave | |
| Not in DB | |
| — | |
| — | |
| — | |
| — |
Tax History
| Year | Property Taxes |
|---|---|
| 2012 | $3,992 |
| 2015 | $3,877 |
| 2020 | $4,264 |
Contact Agent
Nearby Similar Homes
Nearby Sold Comparables
Contact Agent
Listing Provided By
Keller Williams - Bloomington

