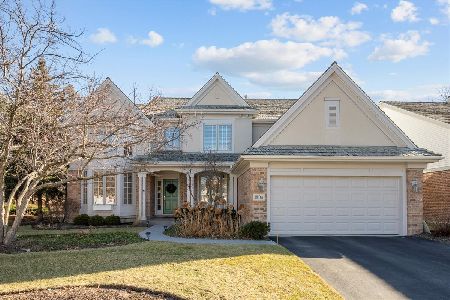1904 Wyndham Circle, Glenview, Illinois 60025
$765,000
|
Sold
|
|
| Status: | Closed |
| Sqft: | 3,022 |
| Cost/Sqft: | $264 |
| Beds: | 3 |
| Baths: | 4 |
| Year Built: | 1999 |
| Property Taxes: | $16,187 |
| Days On Market: | 2504 |
| Lot Size: | 0,21 |
Description
Pristine two story home located on one of the Premier lots in all of Heatherfield. Hardwood throughout the first floor beginning with a center entry foyer that divides the two story living room and formal dining room. Amazing open concept kitchen/eating area/family room beginning with the kitchen which has 42 inch cabinets, granite counter tops, new backsplash, and newer stainless steel appliances. The kitchen flows into the eating area which has a sliding door out to the patio and wide open yard space rarely found in maintenance free living. The eating area leads to a spacious family room with gas fireplace and windows overlooking the yard. A laundry room, powder room, and office complete the main level. Three bedrooms and two full bathrooms upstairs including a huge master suite with two walk-in closets and en-suite bathroom with soaking tub, separate shower, and double sink vanity. Full finished basement with large rec room, fourth bedroom, and full bathroom. Attached 2 car garage.
Property Specifics
| Single Family | |
| — | |
| — | |
| 1999 | |
| Full | |
| THE ESSEX | |
| No | |
| 0.21 |
| Cook | |
| Heatherfield | |
| 343 / Monthly | |
| Lawn Care,Snow Removal | |
| Lake Michigan,Public | |
| Public Sewer | |
| 10303719 | |
| 04231010720000 |
Nearby Schools
| NAME: | DISTRICT: | DISTANCE: | |
|---|---|---|---|
|
Grade School
Lyon Elementary School |
34 | — | |
|
Middle School
Attea Middle School |
34 | Not in DB | |
|
High School
Glenbrook South High School |
225 | Not in DB | |
|
Alternate Elementary School
Pleasant Ridge Elementary School |
— | Not in DB | |
Property History
| DATE: | EVENT: | PRICE: | SOURCE: |
|---|---|---|---|
| 9 Jun, 2015 | Sold | $791,000 | MRED MLS |
| 4 May, 2015 | Under contract | $829,900 | MRED MLS |
| 30 Mar, 2015 | Listed for sale | $829,900 | MRED MLS |
| 2 Jul, 2019 | Sold | $765,000 | MRED MLS |
| 29 Apr, 2019 | Under contract | $799,000 | MRED MLS |
| 11 Mar, 2019 | Listed for sale | $799,000 | MRED MLS |
Room Specifics
Total Bedrooms: 4
Bedrooms Above Ground: 3
Bedrooms Below Ground: 1
Dimensions: —
Floor Type: Carpet
Dimensions: —
Floor Type: Carpet
Dimensions: —
Floor Type: Carpet
Full Bathrooms: 4
Bathroom Amenities: Separate Shower,Double Sink,Soaking Tub
Bathroom in Basement: 1
Rooms: Office,Recreation Room,Play Room,Foyer
Basement Description: Finished
Other Specifics
| 2 | |
| Concrete Perimeter | |
| Asphalt | |
| Patio | |
| — | |
| 29X24X103X29X66X29X106 | |
| — | |
| Full | |
| Vaulted/Cathedral Ceilings, Hardwood Floors, First Floor Laundry, Walk-In Closet(s) | |
| Range, Microwave, Dishwasher, Refrigerator, Washer, Dryer, Disposal | |
| Not in DB | |
| Tennis Courts, Sidewalks, Street Paved | |
| — | |
| — | |
| Gas Log |
Tax History
| Year | Property Taxes |
|---|---|
| 2015 | $13,651 |
| 2019 | $16,187 |
Contact Agent
Nearby Similar Homes
Nearby Sold Comparables
Contact Agent
Listing Provided By
Coldwell Banker Residential




