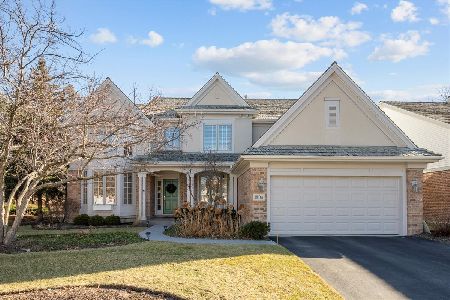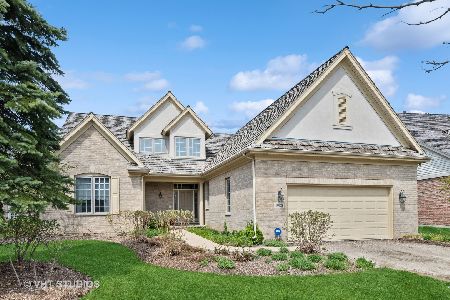1916 Wyndham Circle, Glenview, Illinois 60025
$680,000
|
Sold
|
|
| Status: | Closed |
| Sqft: | 2,719 |
| Cost/Sqft: | $257 |
| Beds: | 3 |
| Baths: | 3 |
| Year Built: | 2000 |
| Property Taxes: | $11,725 |
| Days On Market: | 2146 |
| Lot Size: | 0,17 |
Description
Rarely available single-family home with a first-floor master bedroom in maintenance free Heatherfield. Pristine from top to bottom beginning with the grand two-story foyer with hardwood floors. The light, bright, and airy vaulted ceiling living room/dining room has hardwood floors. Amazing open concept kitchen/eating area/family room. The kitchen features glazed maple cabinetry, granite countertops, and a large center island. The eating area flows into a huge family room with two-story ceiling, gas fireplace with brick surround and colonial mantle, lots of built-ins, and a sliding door out to the patio. Double doors lead into a first-floor master bedroom with a tray ceiling and three closets including two walk-ins. Large en-suite bathroom with double sink vanity, corner whirlpool tub, and separate shower. A powder room, laundry room, and two car garage complete the main level. Two large bedrooms and a full bathroom upstairs. Huge unfinished basement with tons of potential.
Property Specifics
| Single Family | |
| — | |
| — | |
| 2000 | |
| Full | |
| — | |
| No | |
| 0.17 |
| Cook | |
| Heatherfield | |
| 360 / Monthly | |
| Insurance,Lawn Care,Snow Removal | |
| Lake Michigan,Public | |
| Public Sewer | |
| 10654805 | |
| 04231010690000 |
Nearby Schools
| NAME: | DISTRICT: | DISTANCE: | |
|---|---|---|---|
|
Grade School
Lyon Elementary School |
34 | — | |
|
Middle School
Attea Middle School |
34 | Not in DB | |
|
High School
Glenbrook South High School |
225 | Not in DB | |
|
Alternate Elementary School
Pleasant Ridge Elementary School |
— | Not in DB | |
Property History
| DATE: | EVENT: | PRICE: | SOURCE: |
|---|---|---|---|
| 7 Aug, 2020 | Sold | $680,000 | MRED MLS |
| 2 Jun, 2020 | Under contract | $699,000 | MRED MLS |
| — | Last price change | $710,000 | MRED MLS |
| 3 Mar, 2020 | Listed for sale | $710,000 | MRED MLS |
Room Specifics
Total Bedrooms: 3
Bedrooms Above Ground: 3
Bedrooms Below Ground: 0
Dimensions: —
Floor Type: Carpet
Dimensions: —
Floor Type: Carpet
Full Bathrooms: 3
Bathroom Amenities: Whirlpool,Separate Shower,Double Sink
Bathroom in Basement: 0
Rooms: Recreation Room,Foyer
Basement Description: Unfinished
Other Specifics
| 2 | |
| Concrete Perimeter | |
| Asphalt | |
| Patio | |
| — | |
| 78X99X62X97 | |
| — | |
| Full | |
| Vaulted/Cathedral Ceilings, Hardwood Floors, First Floor Bedroom, First Floor Laundry, First Floor Full Bath, Walk-In Closet(s) | |
| Double Oven, Microwave, Dishwasher, Refrigerator, Washer, Dryer, Disposal, Cooktop | |
| Not in DB | |
| — | |
| — | |
| — | |
| Gas Log, Gas Starter |
Tax History
| Year | Property Taxes |
|---|---|
| 2020 | $11,725 |
Contact Agent
Nearby Similar Homes
Nearby Sold Comparables
Contact Agent
Listing Provided By
Coldwell Banker Realty





