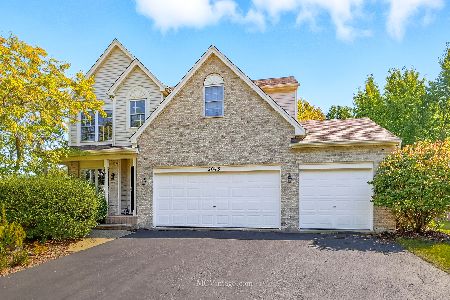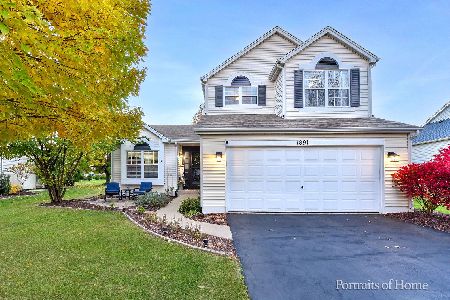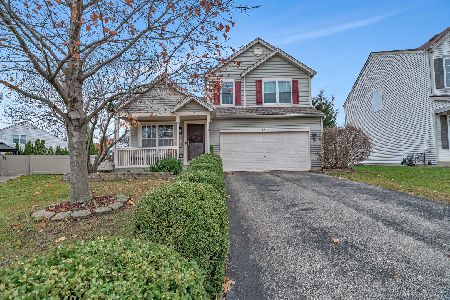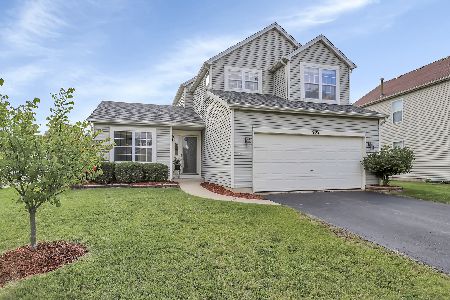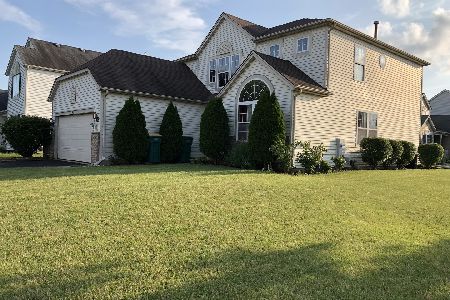1909 Arbor Falls Drive, Plainfield, Illinois 60586
$269,000
|
Sold
|
|
| Status: | Closed |
| Sqft: | 2,508 |
| Cost/Sqft: | $110 |
| Beds: | 4 |
| Baths: | 3 |
| Year Built: | 2001 |
| Property Taxes: | $5,942 |
| Days On Market: | 3587 |
| Lot Size: | 0,17 |
Description
If you're looking for a beautifully remodeled home with fantastic community features, then this is the one! So much has been done to this home such as all new flooring (handscraped bamboo hardwood with 35 year warranty & carpeting throughout), Dallas White granite counter tops in kitchen, all new GE Energy Star stainless appliances, new light fixtures, Moen plumbing fixtures, custom tile shower and tub surround, new hot water heater and sump pump, and the list goes on! Dont forget to Google the Wesmere Country Club website for all of the features that include: Swimming pools, tennis courts, fitness center, basketball courts, fishing lakes, great room, multipurpose room, volleyball courts, sport fields.
Property Specifics
| Single Family | |
| — | |
| — | |
| 2001 | |
| Full | |
| — | |
| No | |
| 0.17 |
| Will | |
| — | |
| 60 / Monthly | |
| Clubhouse,Exercise Facilities,Pool | |
| Lake Michigan | |
| Public Sewer | |
| 09147123 | |
| 0603324010510000 |
Nearby Schools
| NAME: | DISTRICT: | DISTANCE: | |
|---|---|---|---|
|
Grade School
Wesmere Elementary School |
202 | — | |
|
Middle School
Drauden Point Middle School |
202 | Not in DB | |
|
High School
Plainfield South High School |
202 | Not in DB | |
Property History
| DATE: | EVENT: | PRICE: | SOURCE: |
|---|---|---|---|
| 11 Nov, 2015 | Sold | $163,319 | MRED MLS |
| 6 Oct, 2015 | Under contract | $159,900 | MRED MLS |
| — | Last price change | $159,900 | MRED MLS |
| 18 May, 2015 | Listed for sale | $199,300 | MRED MLS |
| 8 Apr, 2016 | Sold | $269,000 | MRED MLS |
| 27 Feb, 2016 | Under contract | $274,900 | MRED MLS |
| 24 Feb, 2016 | Listed for sale | $274,900 | MRED MLS |
Room Specifics
Total Bedrooms: 4
Bedrooms Above Ground: 4
Bedrooms Below Ground: 0
Dimensions: —
Floor Type: Carpet
Dimensions: —
Floor Type: Carpet
Dimensions: —
Floor Type: Carpet
Full Bathrooms: 3
Bathroom Amenities: Separate Shower
Bathroom in Basement: 0
Rooms: No additional rooms
Basement Description: Finished
Other Specifics
| 2 | |
| — | |
| — | |
| Patio | |
| Fenced Yard | |
| 7500 | |
| — | |
| Full | |
| Hardwood Floors | |
| Range, Microwave, Dishwasher, Refrigerator | |
| Not in DB | |
| Clubhouse, Pool, Tennis Courts, Sidewalks, Street Paved | |
| — | |
| — | |
| — |
Tax History
| Year | Property Taxes |
|---|---|
| 2015 | $5,857 |
| 2016 | $5,942 |
Contact Agent
Nearby Similar Homes
Nearby Sold Comparables
Contact Agent
Listing Provided By
john greene, Realtor


