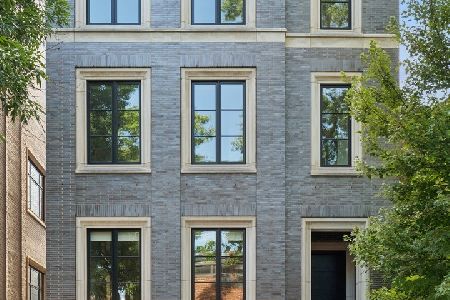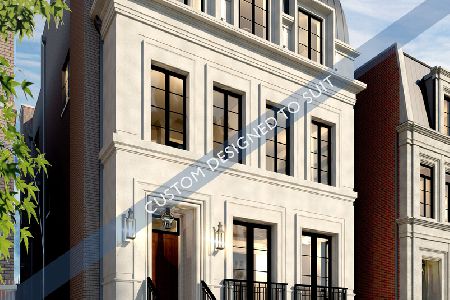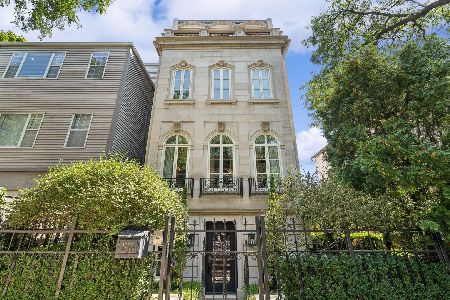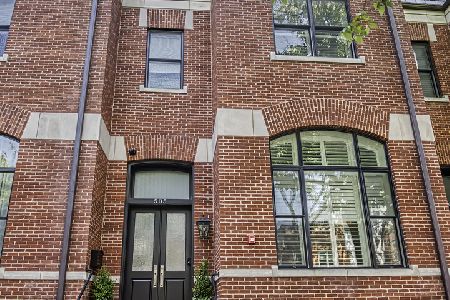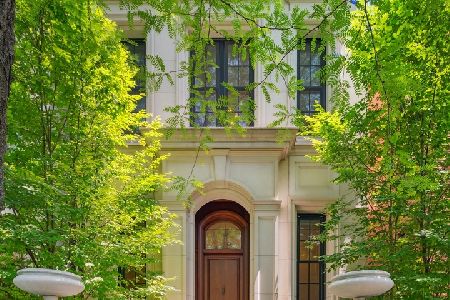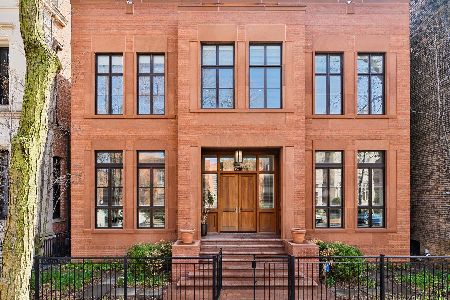1905 Howe Street, Lincoln Park, Chicago, Illinois 60614
$3,300,000
|
Sold
|
|
| Status: | Closed |
| Sqft: | 6,200 |
| Cost/Sqft: | $564 |
| Beds: | 6 |
| Baths: | 6 |
| Year Built: | 2011 |
| Property Taxes: | $69,303 |
| Days On Market: | 1702 |
| Lot Size: | 0,08 |
Description
Environs custom built wide home on premier Lincoln Park street. Sophisticated finishes including chefs kitchen with butlers pantry, Gaggenau, Wolf & Miele stainless steel appliances, Caesar stone countertops, custom Teak cabinets. 6 bedrooms - 5 with en-suite baths, attached heated garage with breezeway, elevator to all floors, temperature controlled 900+ bottle wine room, fire protection, snow melt on roof and perimeter, Control 4 system, 2nd floor laundry, 1500 sq ft of outdoor space over 3 decks, 2 outdoor fireplaces, Pergola, 3 zoned heat/AC system, radiant heat in lower level, garage and bathrooms, 10ft ceilings on 1st & 2nd floors and 9ft on lower and 4th levels. Home has been lightly lived in and maintained by Environs. Lincoln Elementary School.
Property Specifics
| Single Family | |
| — | |
| Contemporary,Tri-Level | |
| 2011 | |
| Full,English | |
| — | |
| No | |
| 0.08 |
| Cook | |
| — | |
| — / Not Applicable | |
| None | |
| Lake Michigan | |
| Public Sewer | |
| 11113502 | |
| 14333030240000 |
Nearby Schools
| NAME: | DISTRICT: | DISTANCE: | |
|---|---|---|---|
|
Grade School
Lincoln Elementary School |
299 | — | |
Property History
| DATE: | EVENT: | PRICE: | SOURCE: |
|---|---|---|---|
| 7 Jul, 2011 | Sold | $3,628,729 | MRED MLS |
| 19 Aug, 2010 | Under contract | $3,628,729 | MRED MLS |
| 6 May, 2010 | Listed for sale | $3,628,729 | MRED MLS |
| 16 Aug, 2021 | Sold | $3,300,000 | MRED MLS |
| 19 Jun, 2021 | Under contract | $3,499,000 | MRED MLS |
| 7 Jun, 2021 | Listed for sale | $3,499,000 | MRED MLS |
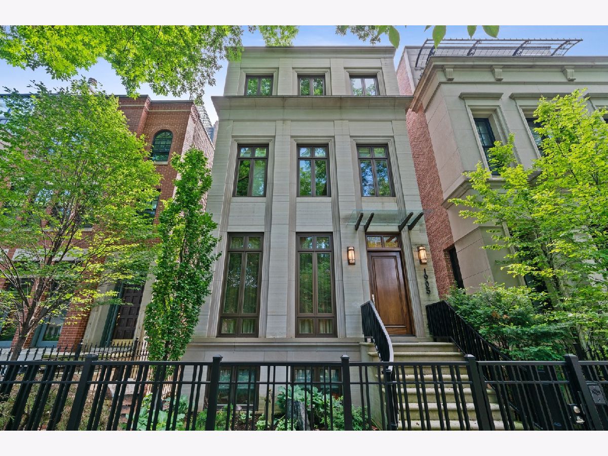






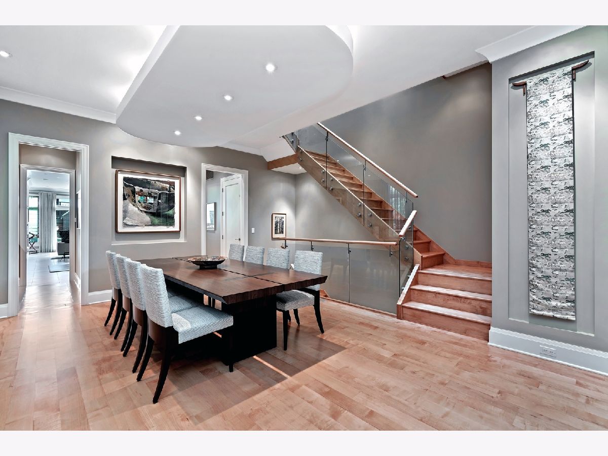








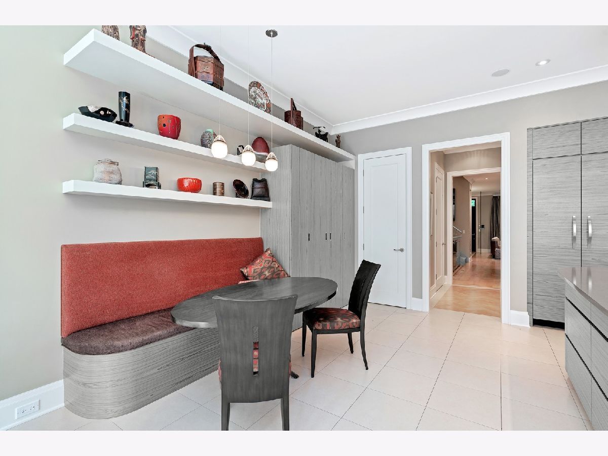


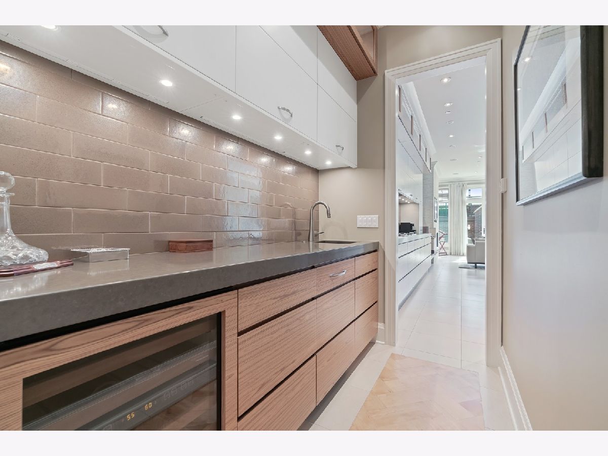
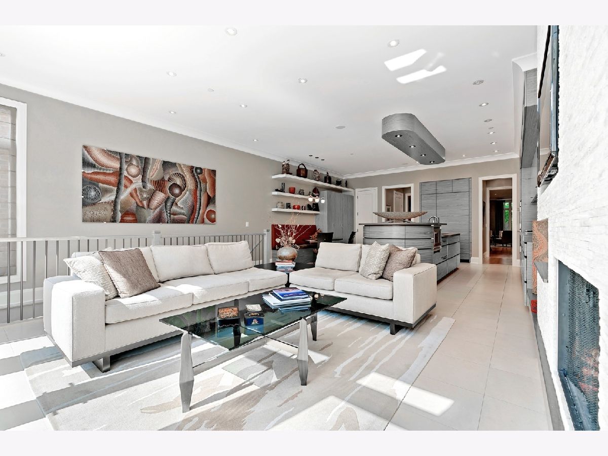








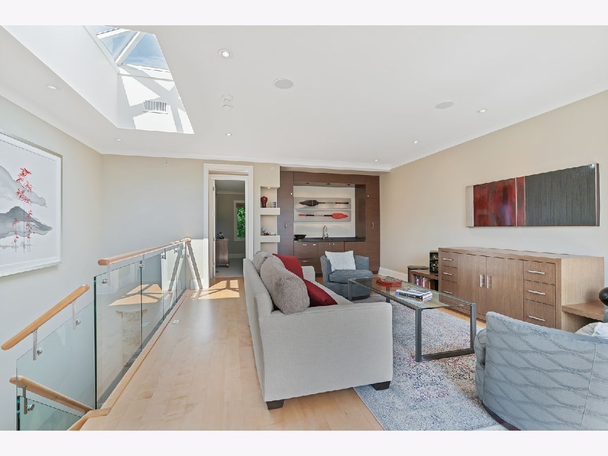
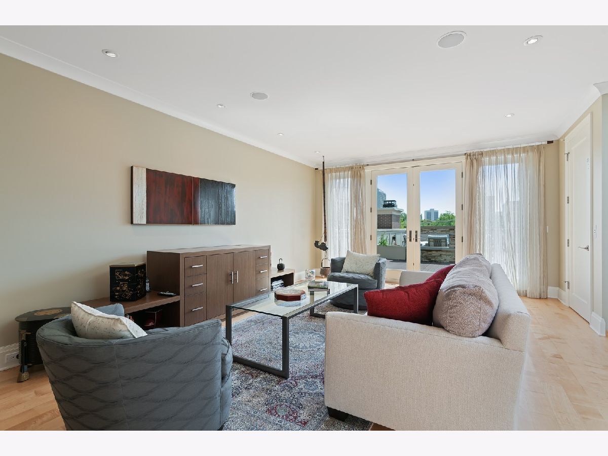


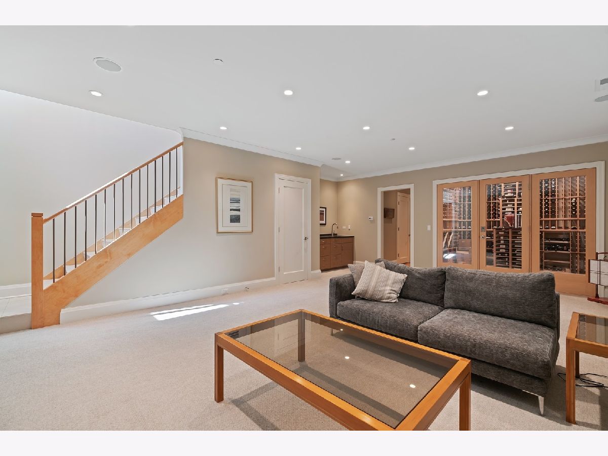



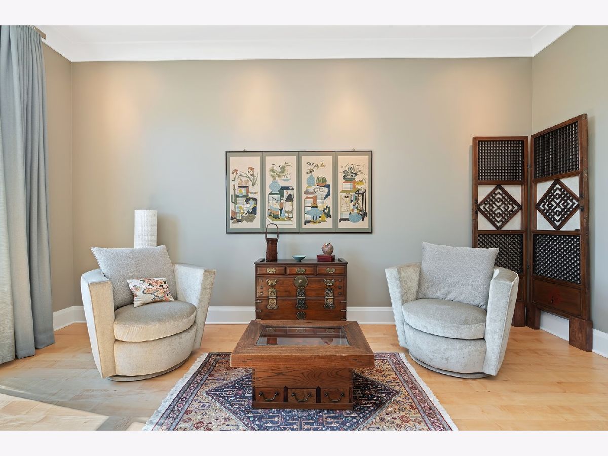




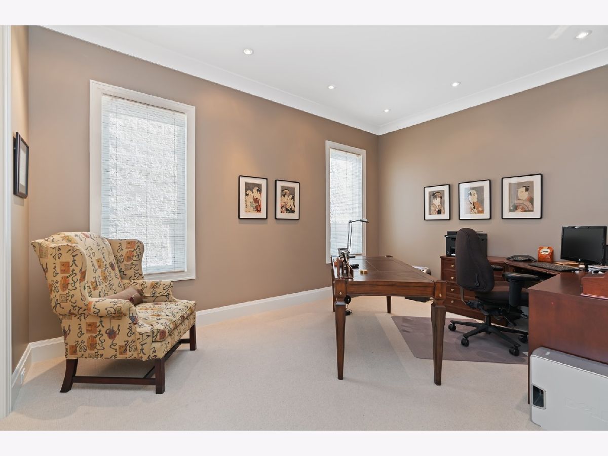

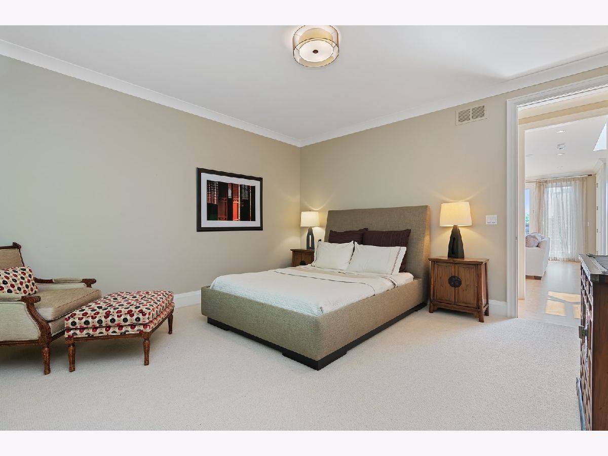



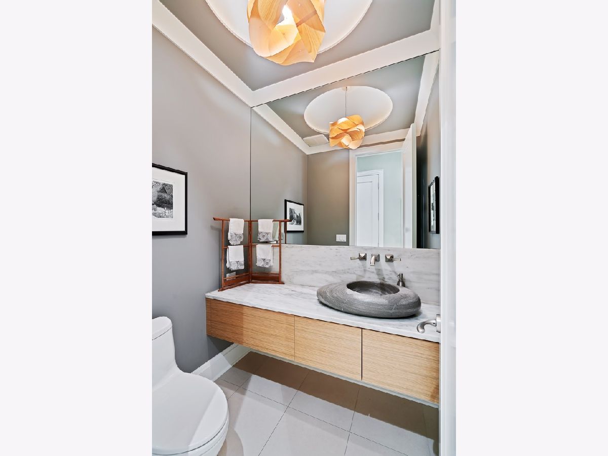












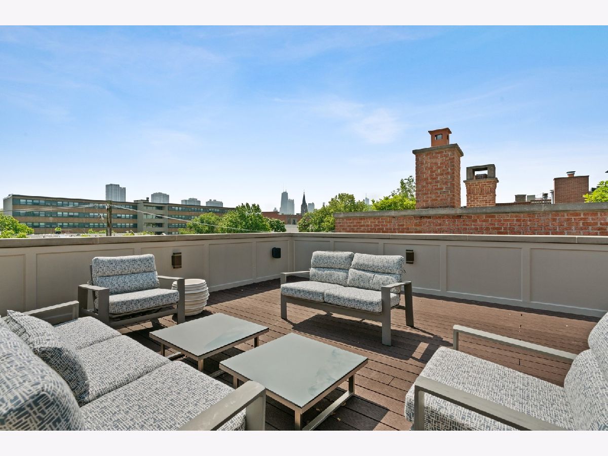





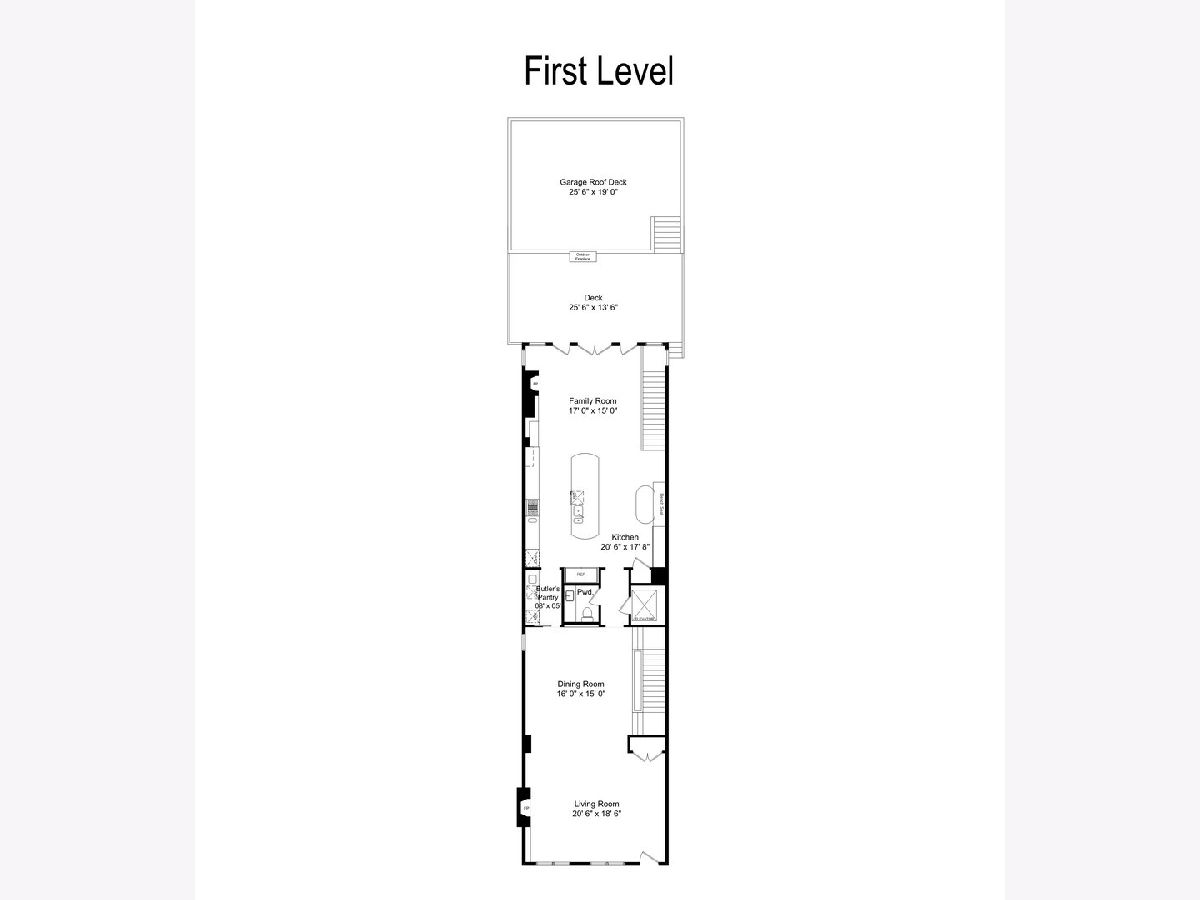
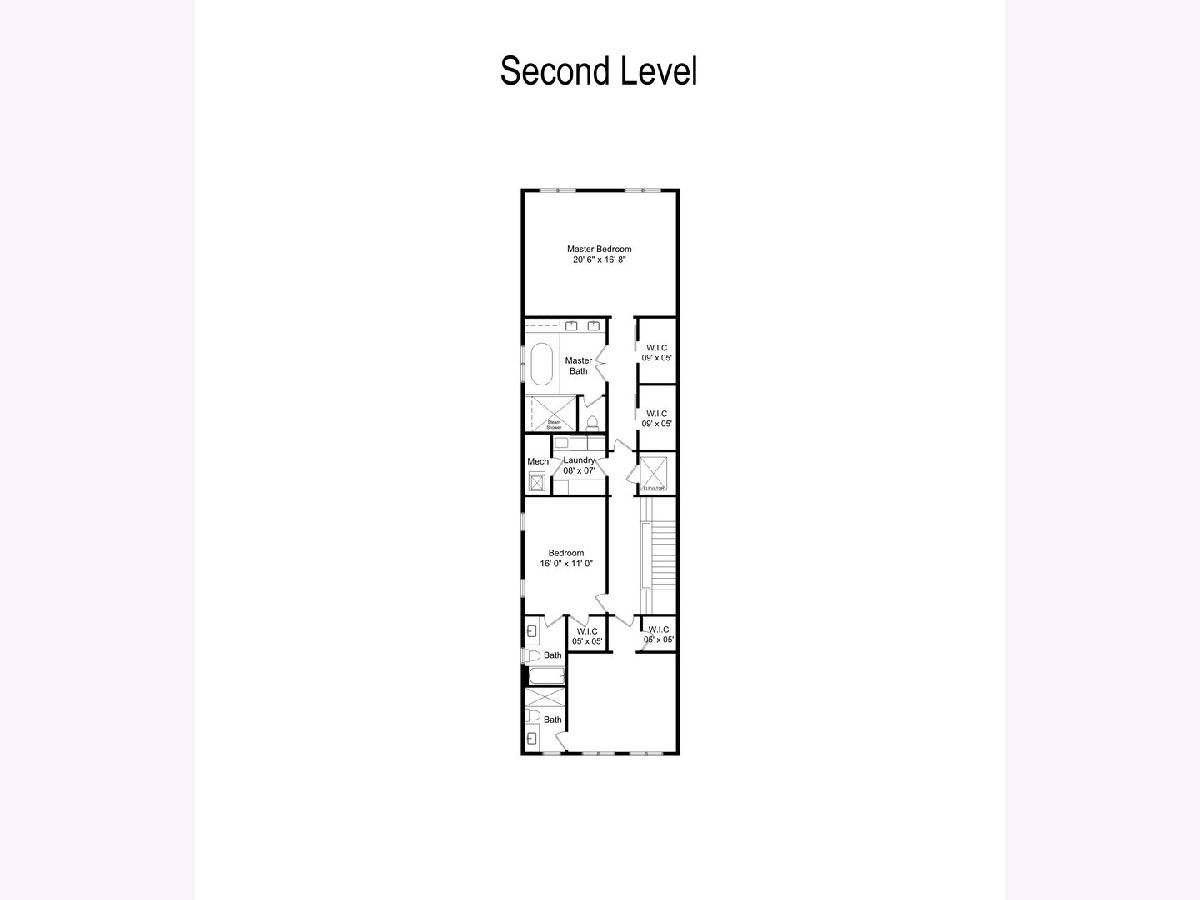
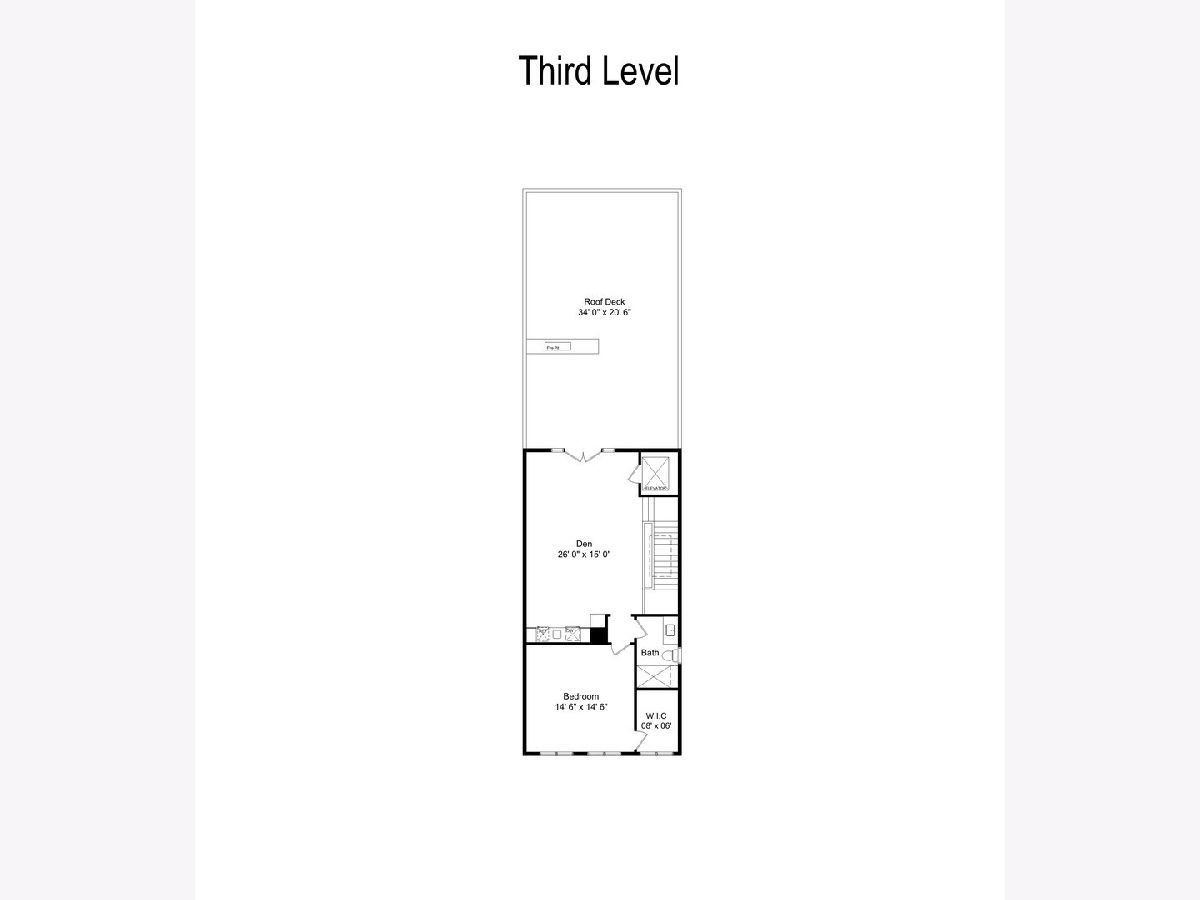

Room Specifics
Total Bedrooms: 6
Bedrooms Above Ground: 6
Bedrooms Below Ground: 0
Dimensions: —
Floor Type: Carpet
Dimensions: —
Floor Type: Carpet
Dimensions: —
Floor Type: Carpet
Dimensions: —
Floor Type: —
Dimensions: —
Floor Type: —
Full Bathrooms: 6
Bathroom Amenities: Whirlpool,Separate Shower,Steam Shower,Double Sink,Full Body Spray Shower,Soaking Tub
Bathroom in Basement: 1
Rooms: Bedroom 5,Bedroom 6,Recreation Room,Sun Room
Basement Description: Finished,Exterior Access
Other Specifics
| 2 | |
| Concrete Perimeter | |
| — | |
| Deck | |
| — | |
| 27.2 X 124.5 | |
| Finished,Full | |
| Full | |
| Skylight(s), Bar-Wet, Elevator, Hardwood Floors, Heated Floors, Second Floor Laundry, Built-in Features, Walk-In Closet(s) | |
| Double Oven, Range, Microwave, Dishwasher, Refrigerator, High End Refrigerator, Washer, Dryer, Disposal, Stainless Steel Appliance(s), Wine Refrigerator, Cooktop, Other | |
| Not in DB | |
| — | |
| — | |
| — | |
| Wood Burning, Gas Log, Gas Starter |
Tax History
| Year | Property Taxes |
|---|---|
| 2021 | $69,303 |
Contact Agent
Nearby Similar Homes
Nearby Sold Comparables
Contact Agent
Listing Provided By
Berkshire Hathaway HomeServices Chicago

